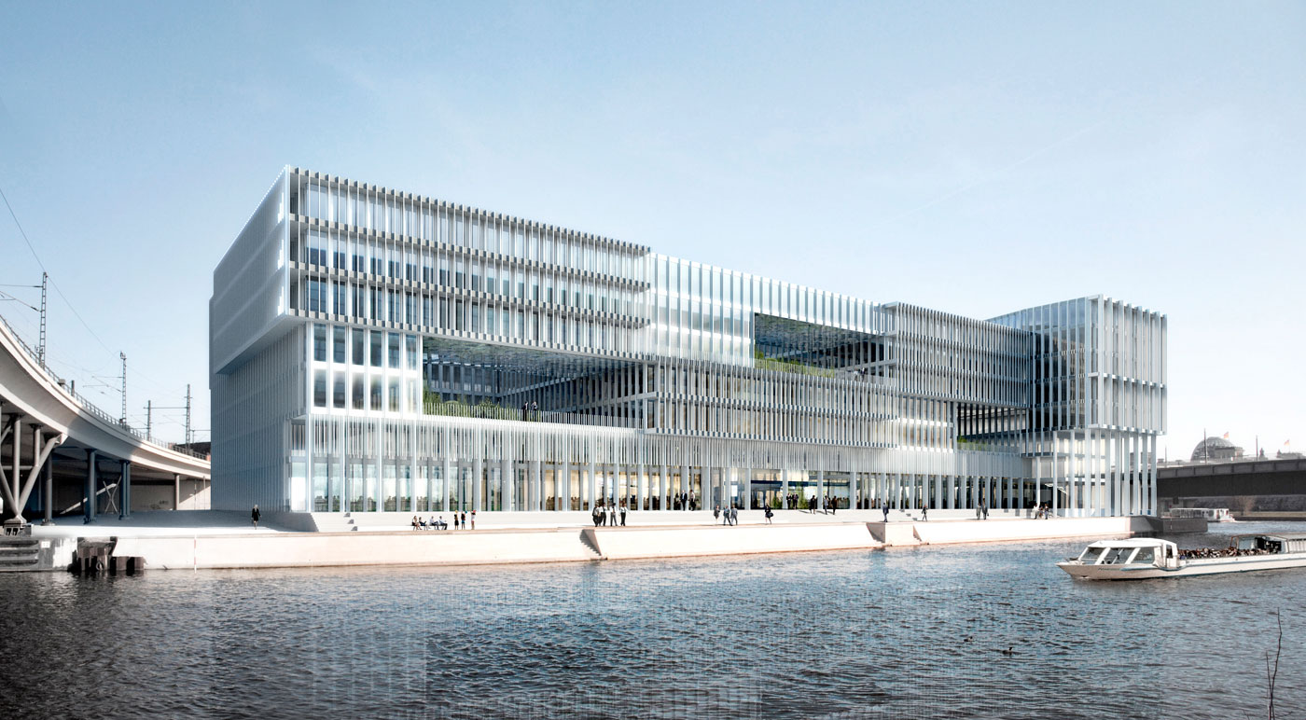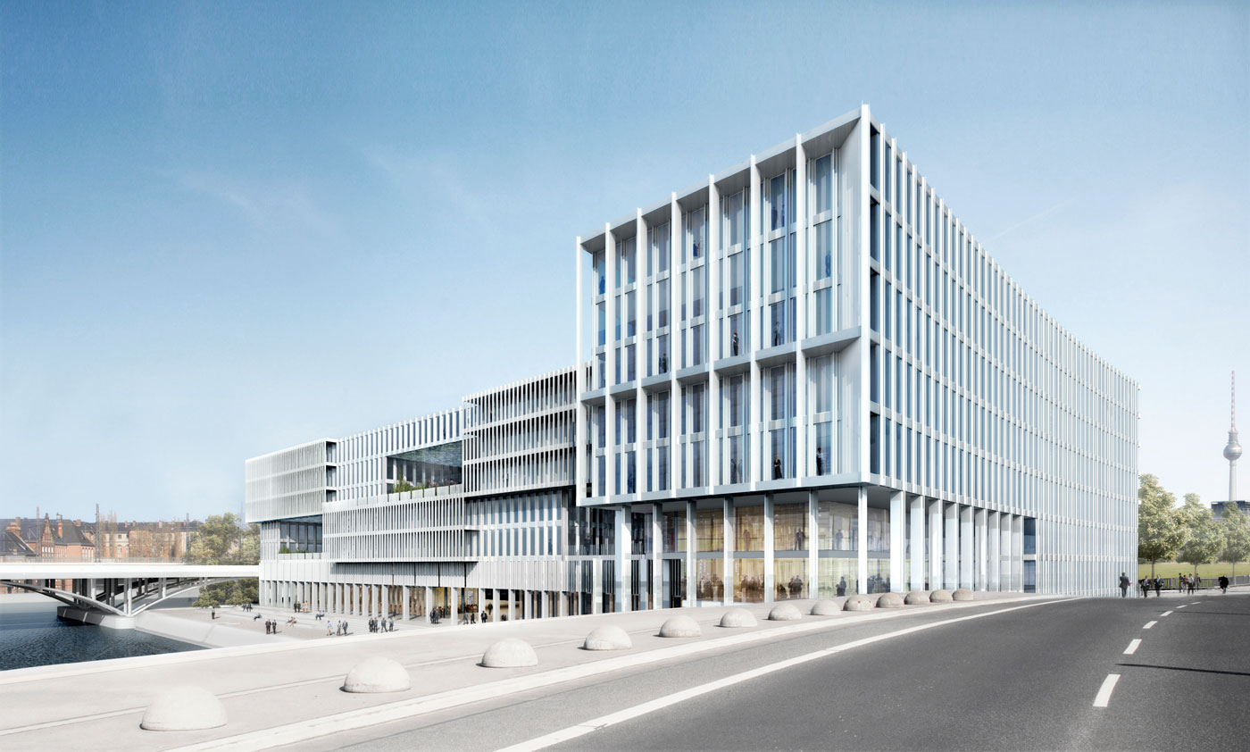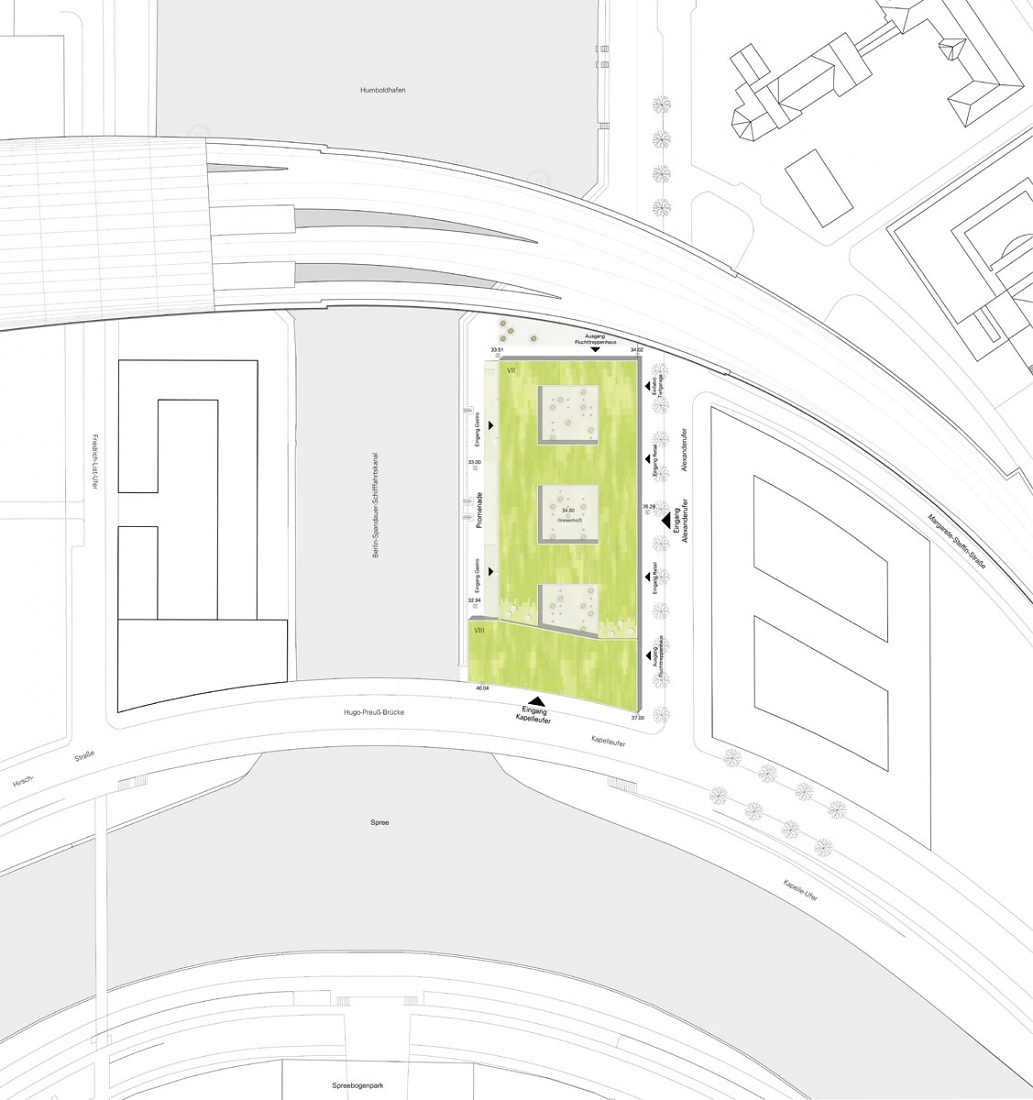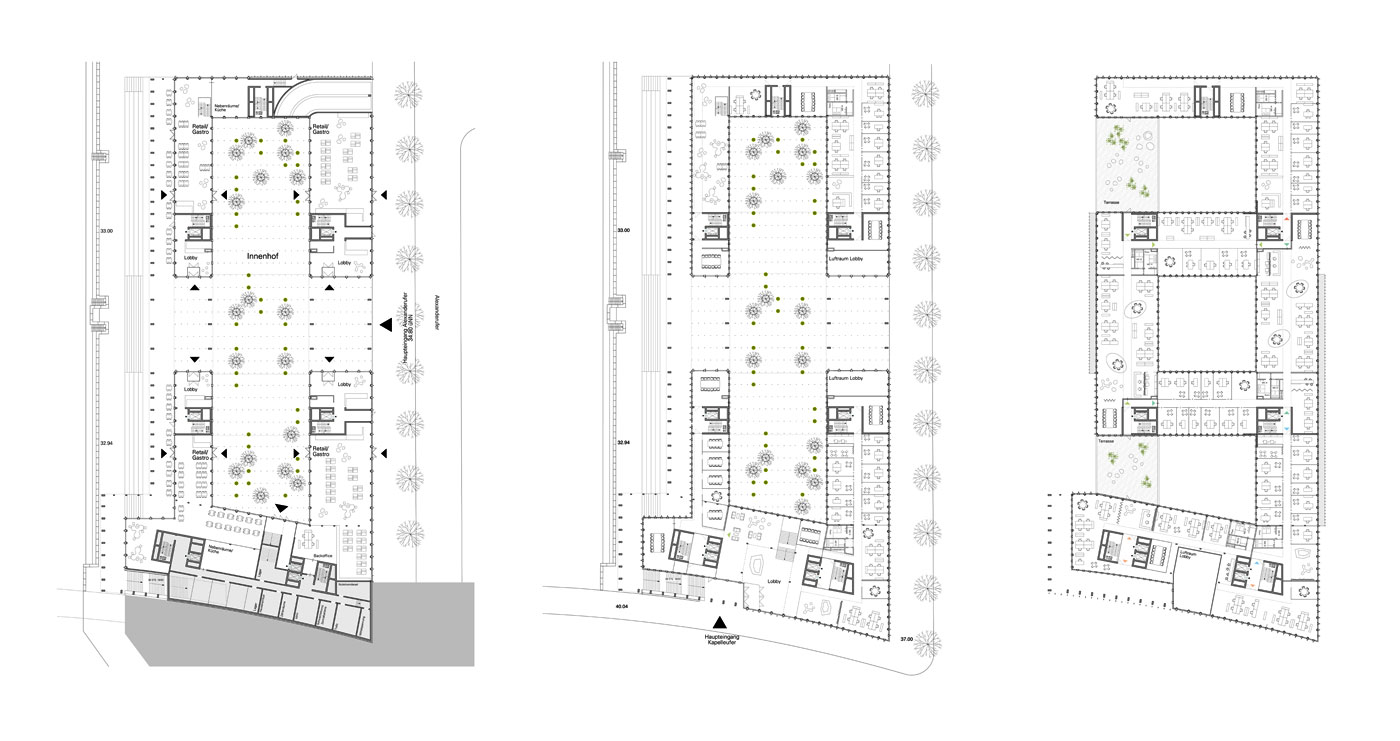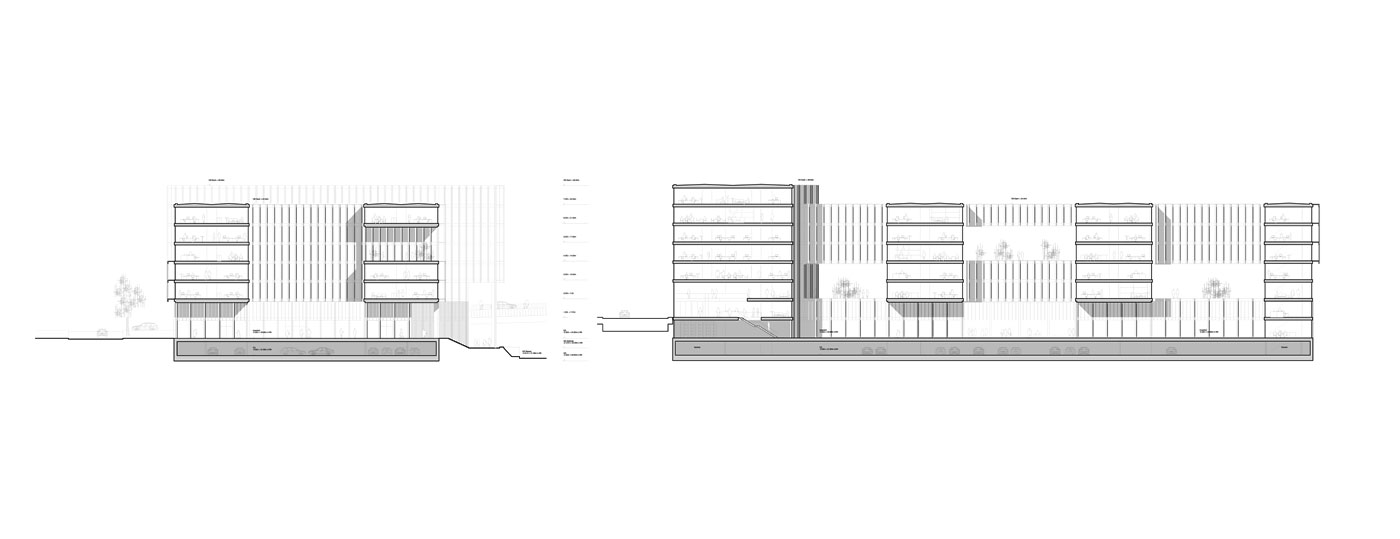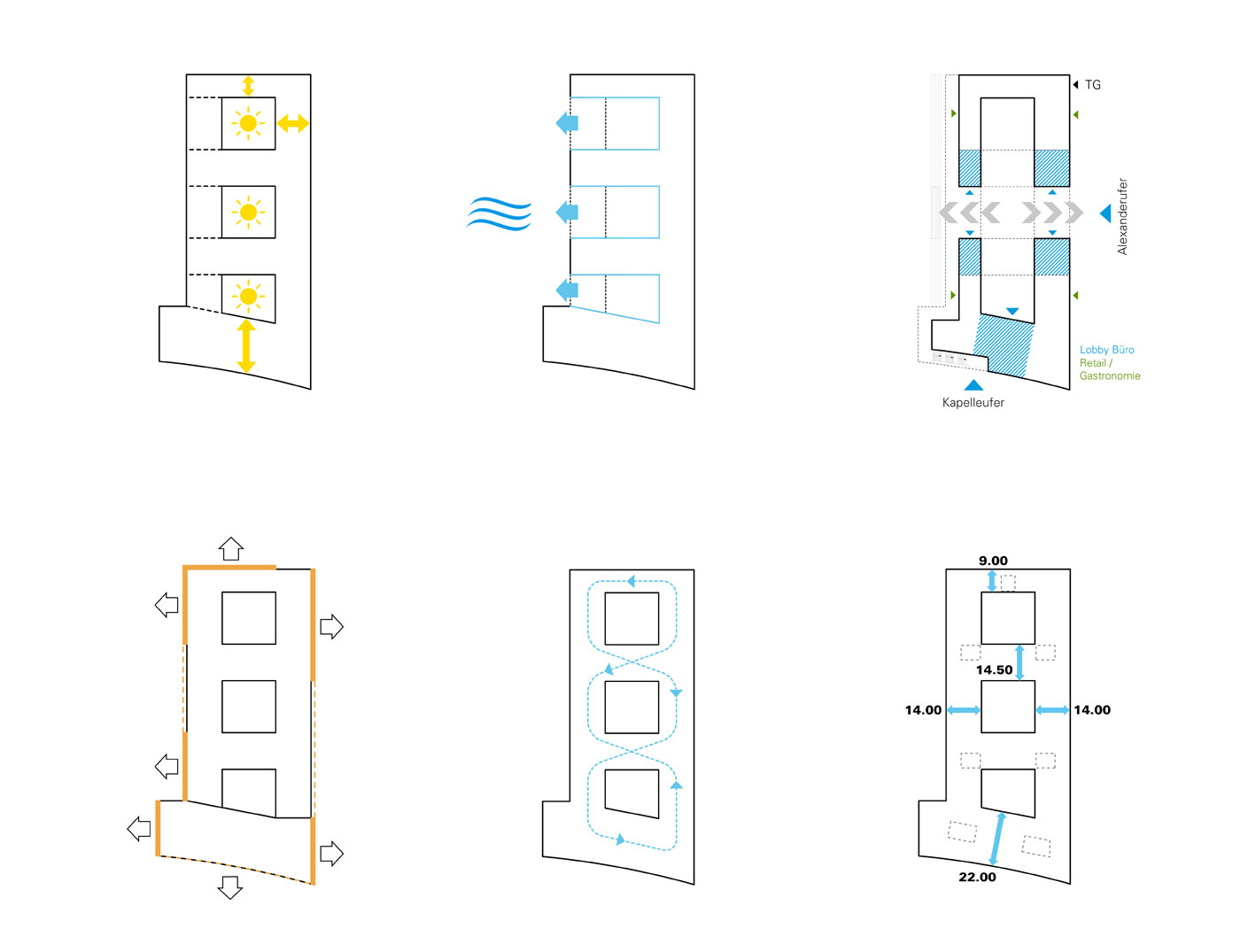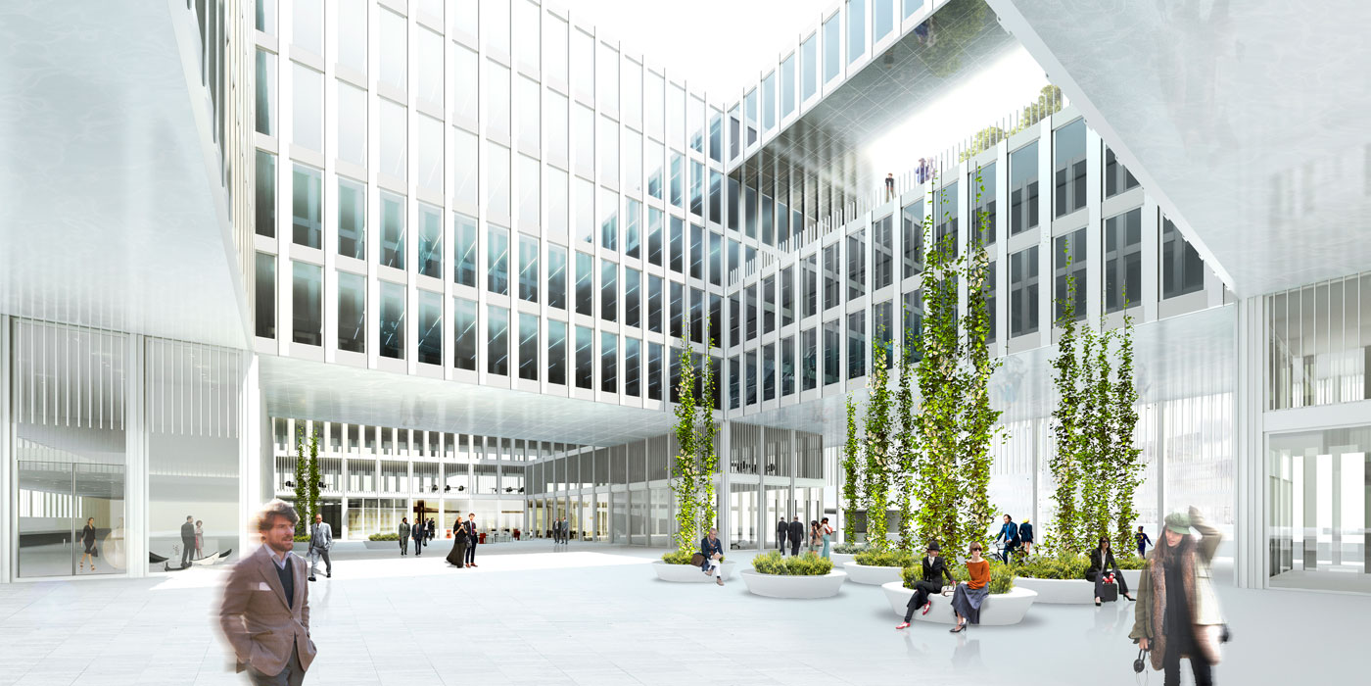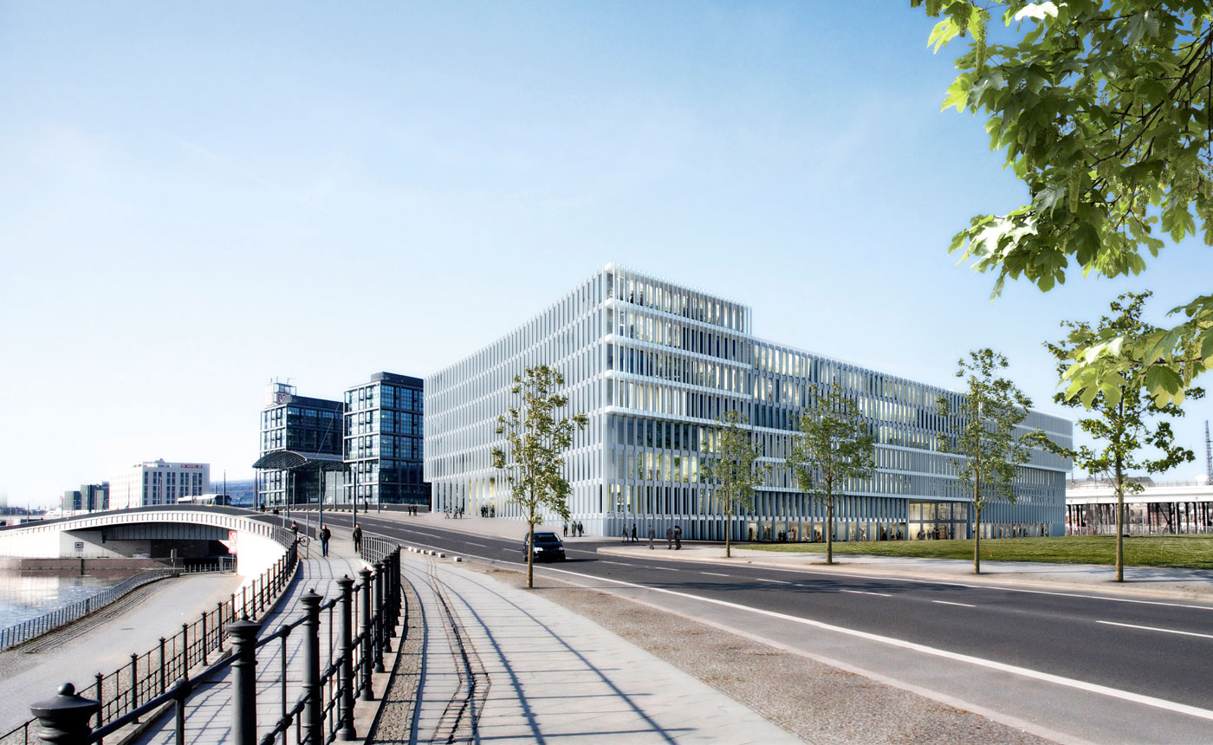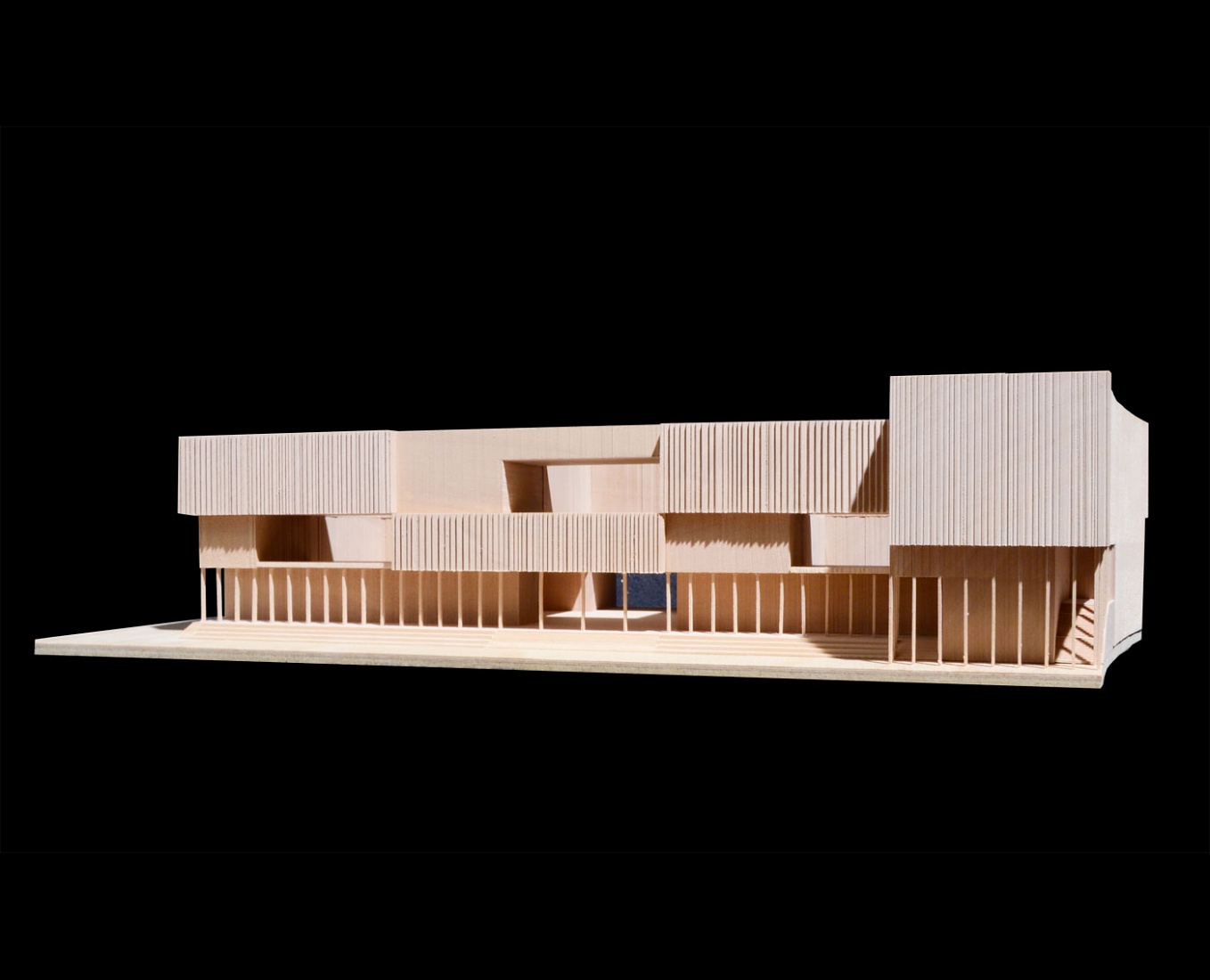This proposal for an office building near Berlin’s new main train station responds to the strict zoning and building codes for setbacks and volumes with the goal of orienting to the attractive water frontage while improving the quality of spaces within the block and perimeter. Cuts into the volume of the building provide exterior terraces while improving daylighting and views from the interior courtyards and offices spaces toward the water of Humbolthafen. The dynamic appearance of the facades is created by a continuous wrapping cladding of differentiated vertical mullions, which integrate arcades, balconies, terraces, and windows while offering multiple scales for the overall building. This metal facade system covers a concrete poured-in-place core construction. Multiple entrances offer short connections and discrete lobbies for multiple tenants.
The floor plans are organized to enable maximal flexibility for communication and variation of office configurations and size.
Project Information
Architects — Barkow Leibinger, Berlin, Frank Barkow, Regine Leibinger
Team — Martina Bauer, Michael Bölling, Clemens Gerritzen, Jerome Hord,
Moritz Klimburg, Daniela Voss, Jens Weßel
Program
Offices, Retail, Gastronomy
Location
Berlin, Germany
Size
38.900 sqm
Competition
02|2011 - 03|2011, 3rd Prize
Structural Engineer
B+G Bollinger und Grohmann Ingenieure GmbH, Frankfurt/Main
Mechanical Engineer | Energy Performance
INNIUS RR GmbH, Rosbach v.d.H
Facade Consultant
priedemann fassadenberatung, Großbeeren
Fire Protection Consultant
hhpberlin GmbH, Berlin
Landscape Architect
Büro Kiefer, Berlin
- Barkow Leibinger
- T +49 (0)30 315712-0
- info(at)barkowleibinger.com
- Privacy Policy
- Imprint
