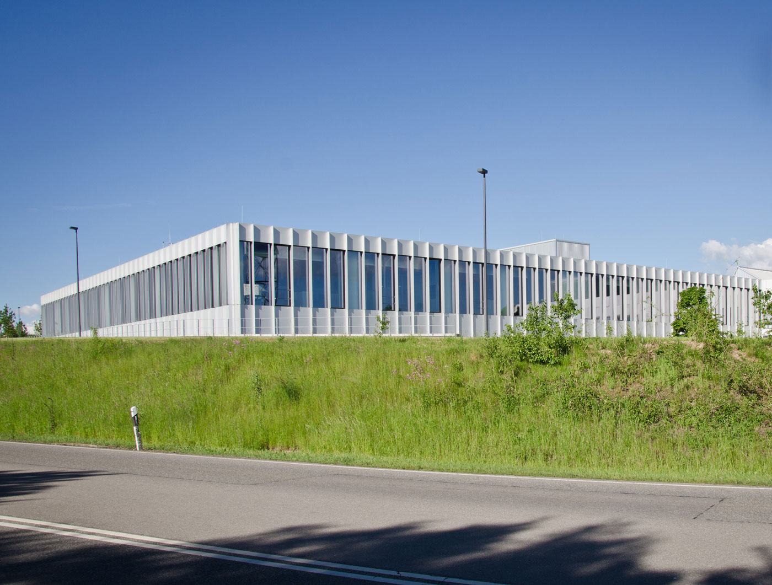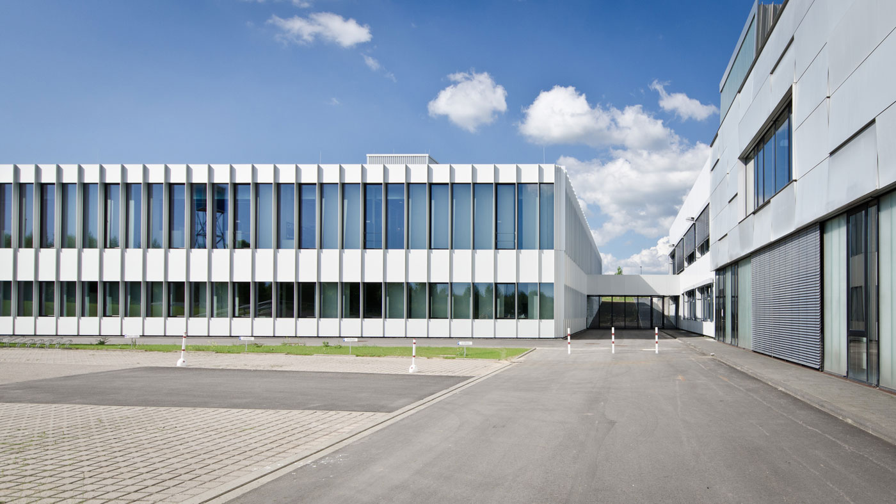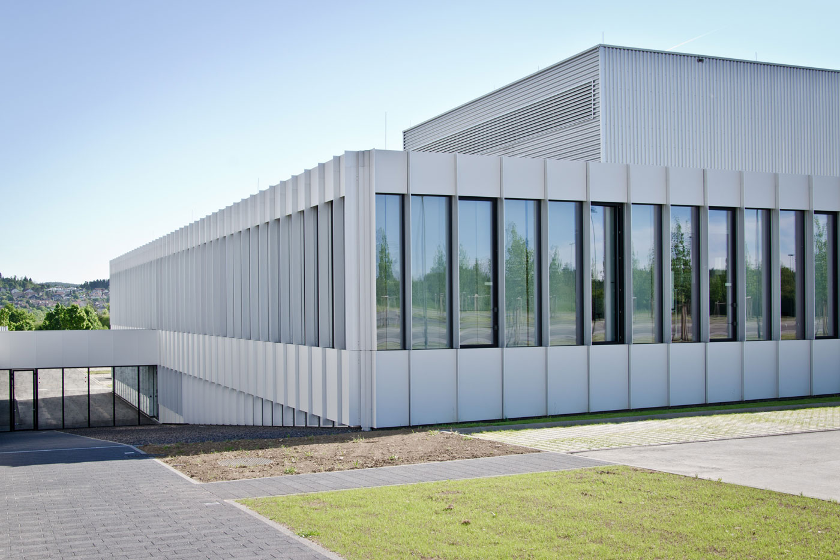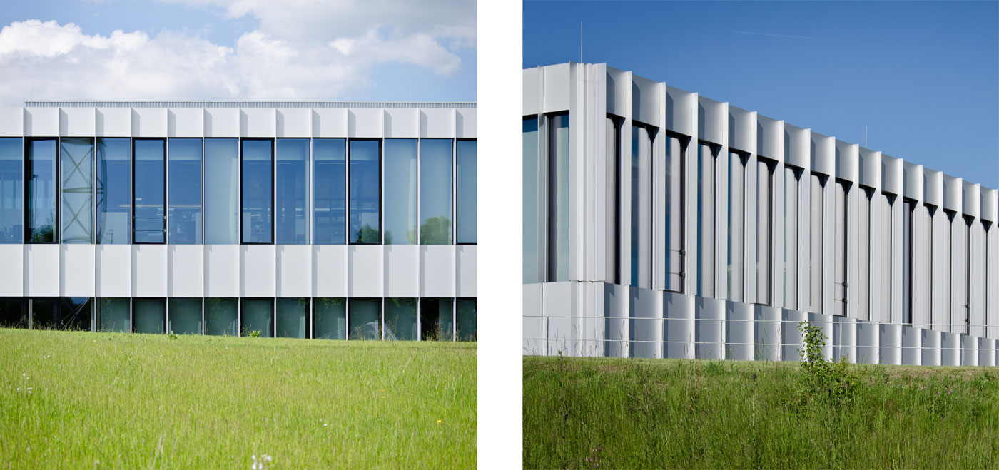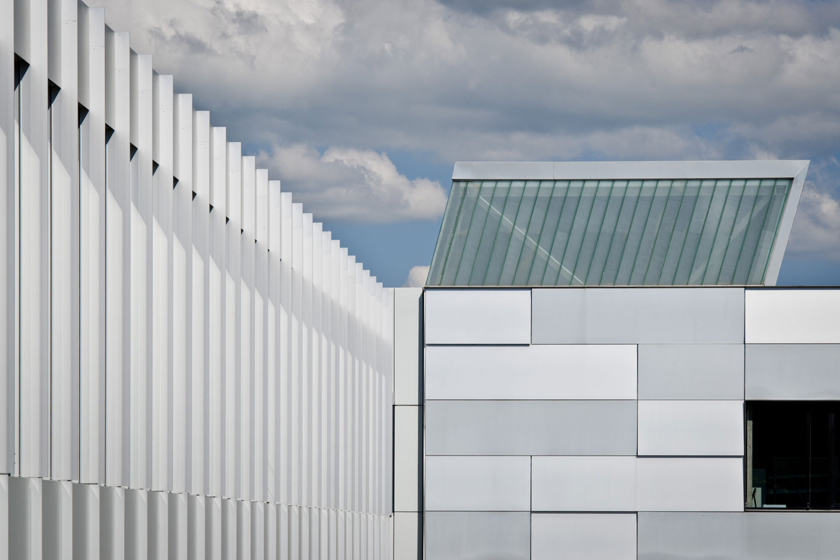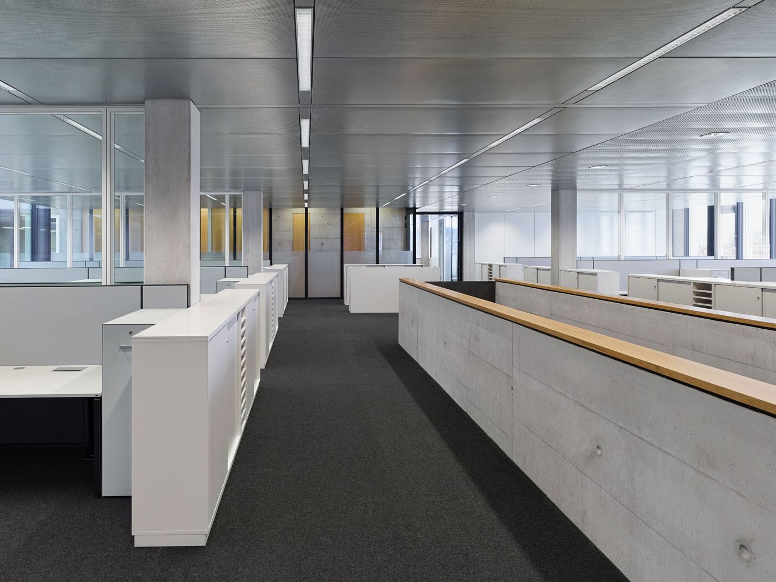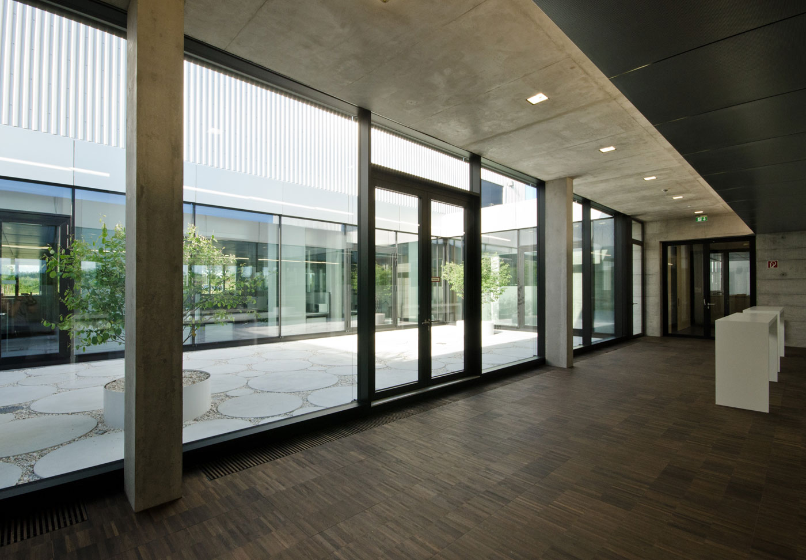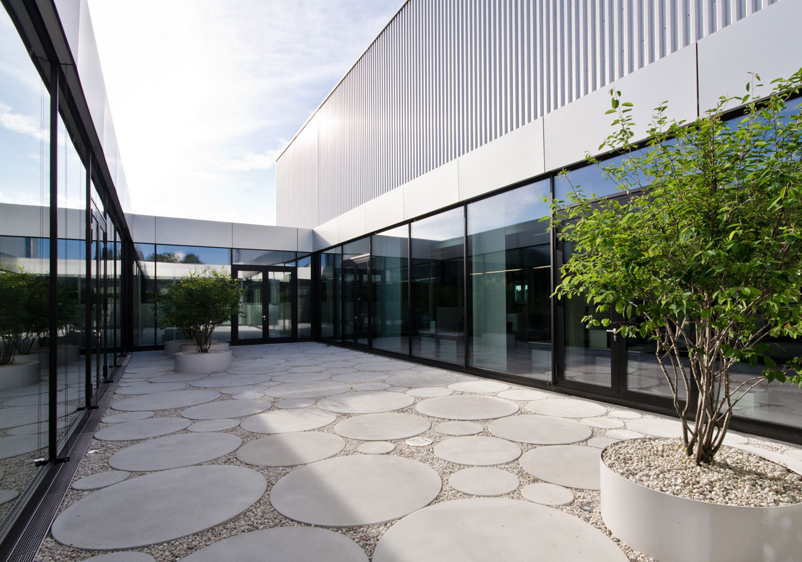On March 6th 2013, Trumpf celebrated the opening of the extension to the existing Laser Factory in Schramberg near Freiburg / Germany. The Development Center for Laser Technology is a two-story building, measuring 52 x 52 meters. The lower level is partially embedded into a sloping ground contour. Laser testing laboratories, a climate control chamber, and the building’s utility services – functions that need little or no daylight – are found on that floor. On the upper level are office and conference rooms. The façade is made out of laser-cut aluminum fins that run the entire height of the building, lending structure to the façade. An atrium on the office level provides additional daylight and space for leisure.
Project Information
Architects — Barkow Leibinger, Berlin, Frank Barkow, Regine Leibinger
Team Design and Construction — Cynthia Grieshofer & Ruwen Rimpau (Project Architects), Martina Bauer, Andrea Hronjec, Christina Möller, Klaus Reintjes, Patrick Unger
Program
Laboratories, offices, conference rooms
Location
Schramberg, Germany
Size
6.114 sqm
Construction
2011 - 2013
Client
TRUMPF Laser GmbH + Co.KG
Structural Enginner
Breinlinger Ingenieure, Tuttlingen
Energy Design
Rentschler & Riedesser, Filderstadt
Electrical Engineer
Raible + Partner, Eningen u. A.
Fire Protection Consultant
Jörg Schulze, Anweiler a. T.
Building Physics
Horstmann + Berger, Altensteig
Cost Consultant
Gassmann + Grossmann Baumanagement GmbH, Stuttgart
Landscaping
Schröter Ingenieurbüro, Leonberg
Office Concept
planpro GbR, Ludwigsburg
Photos
© Zooey Braun
© Ina Reinecke/Barkow Leibinger
- Barkow Leibinger
- T +49 (0)30 315712-0
- info(at)barkowleibinger.com
- Privacy Policy
- Imprint
