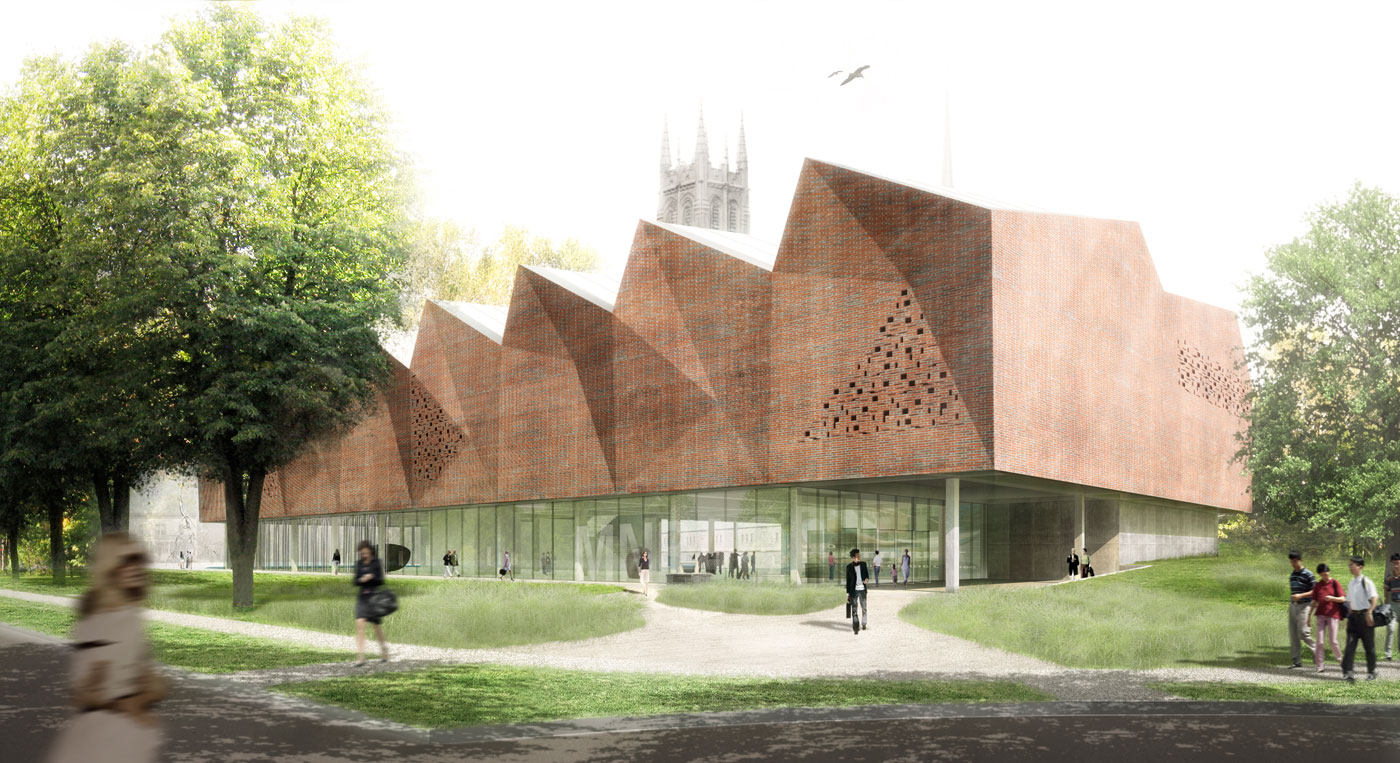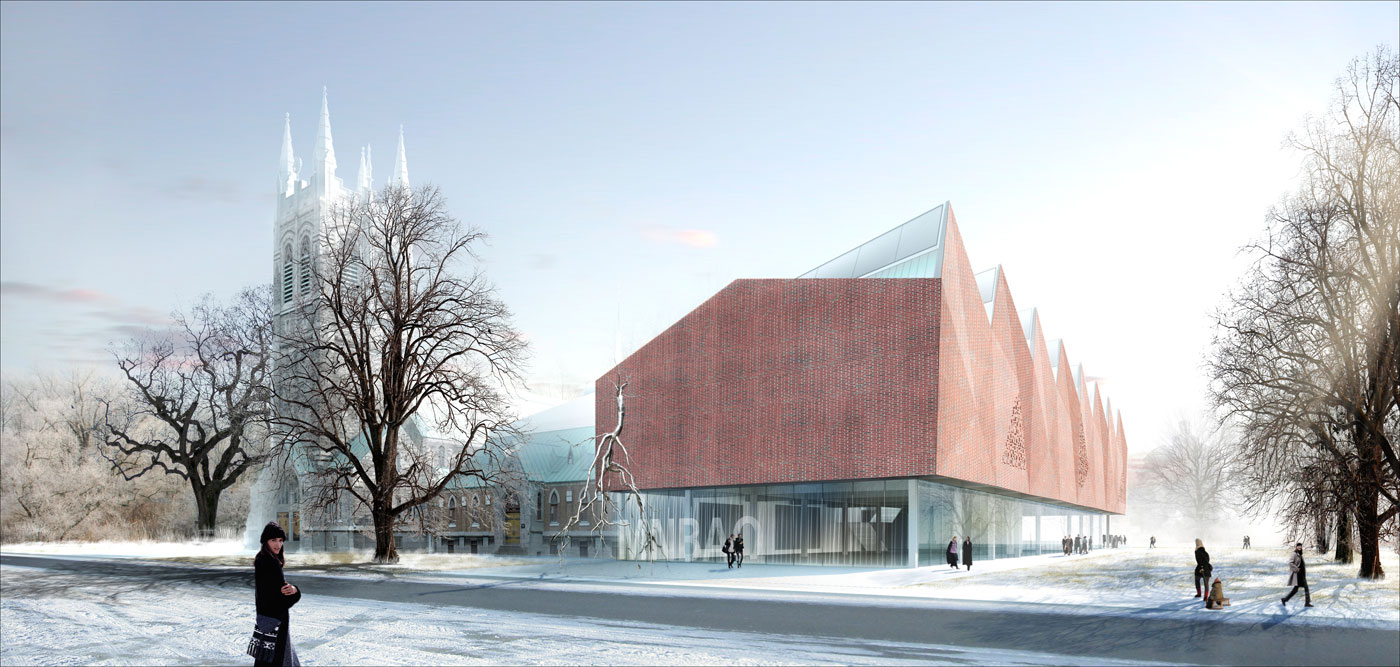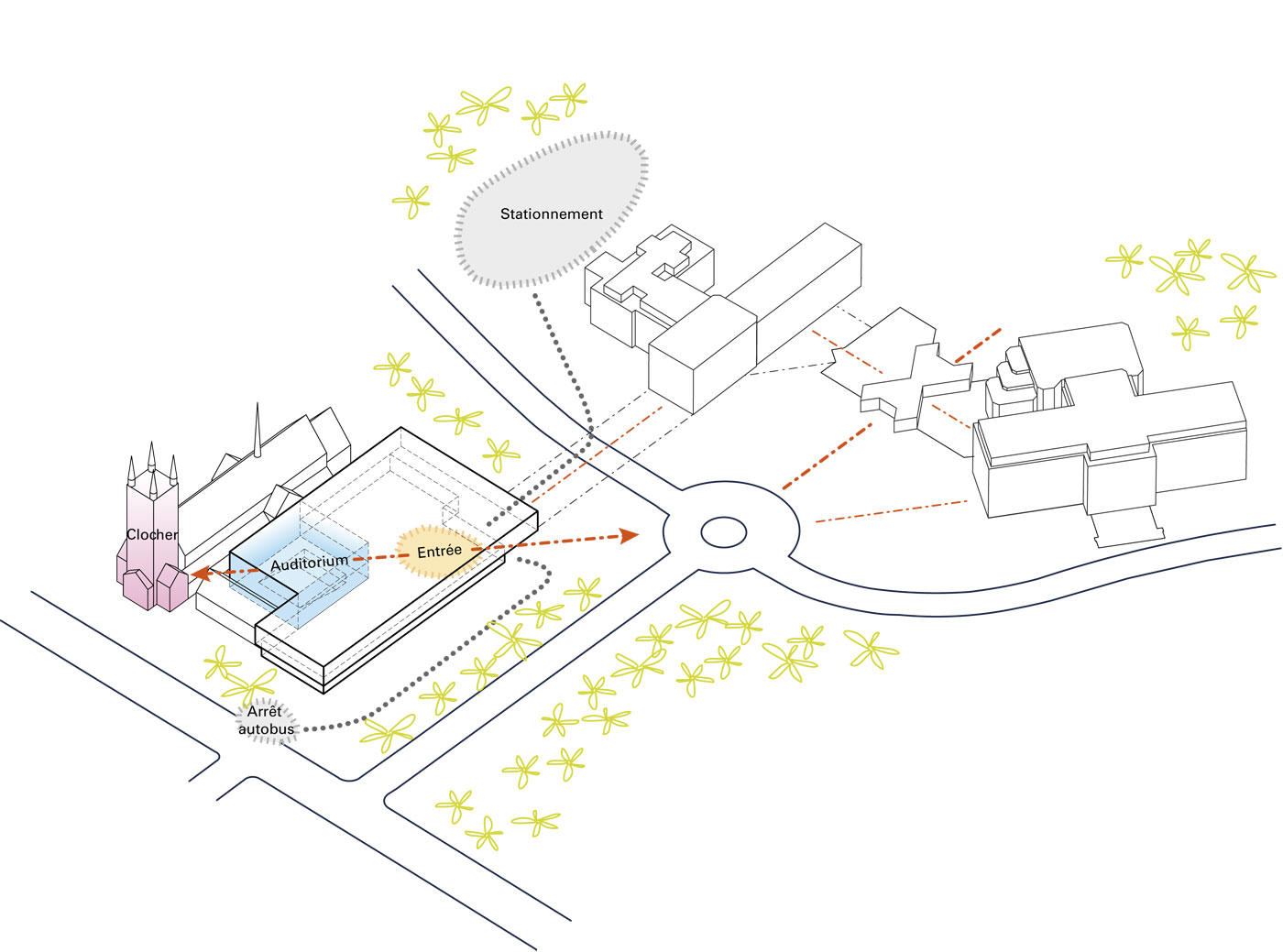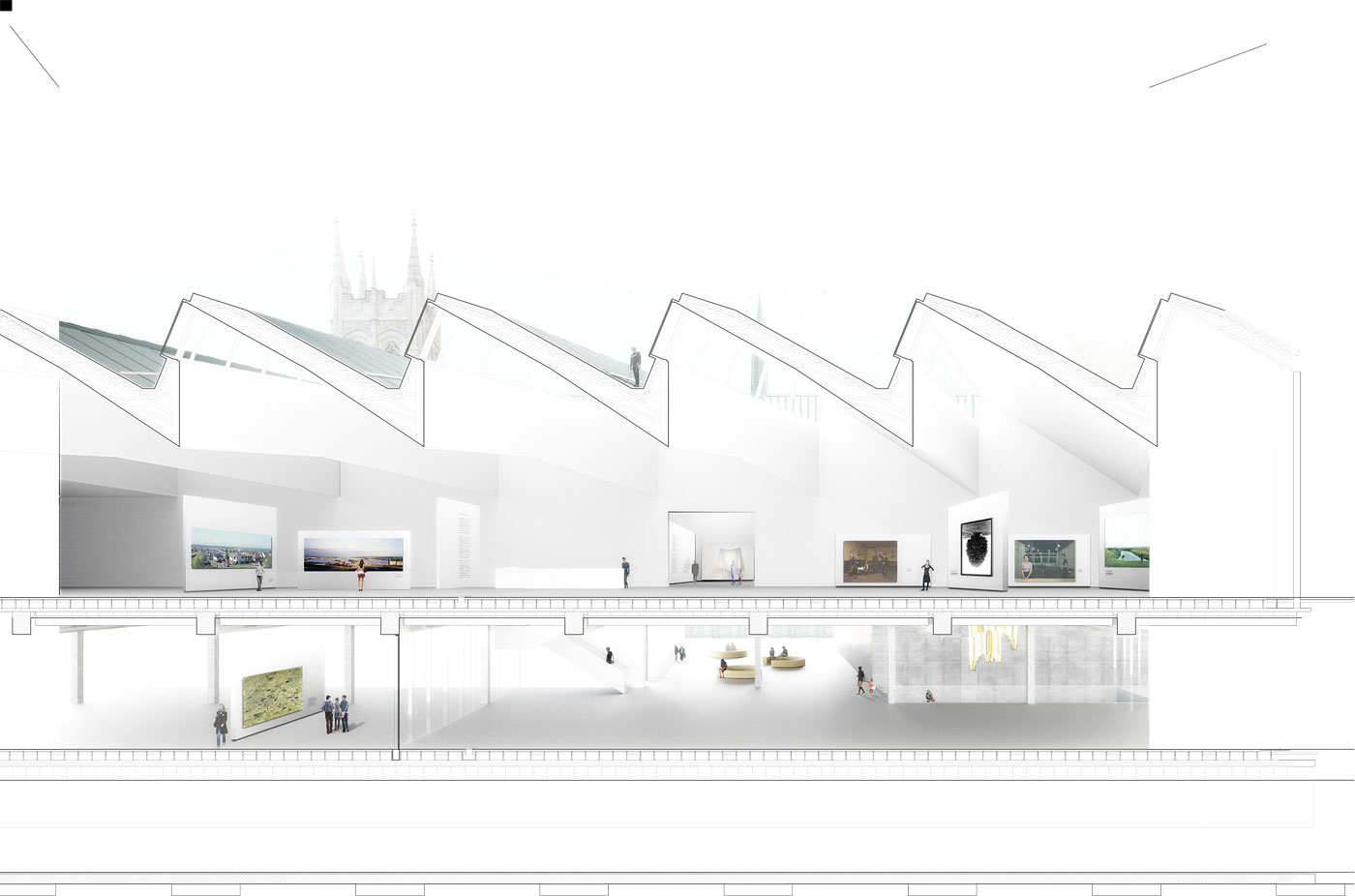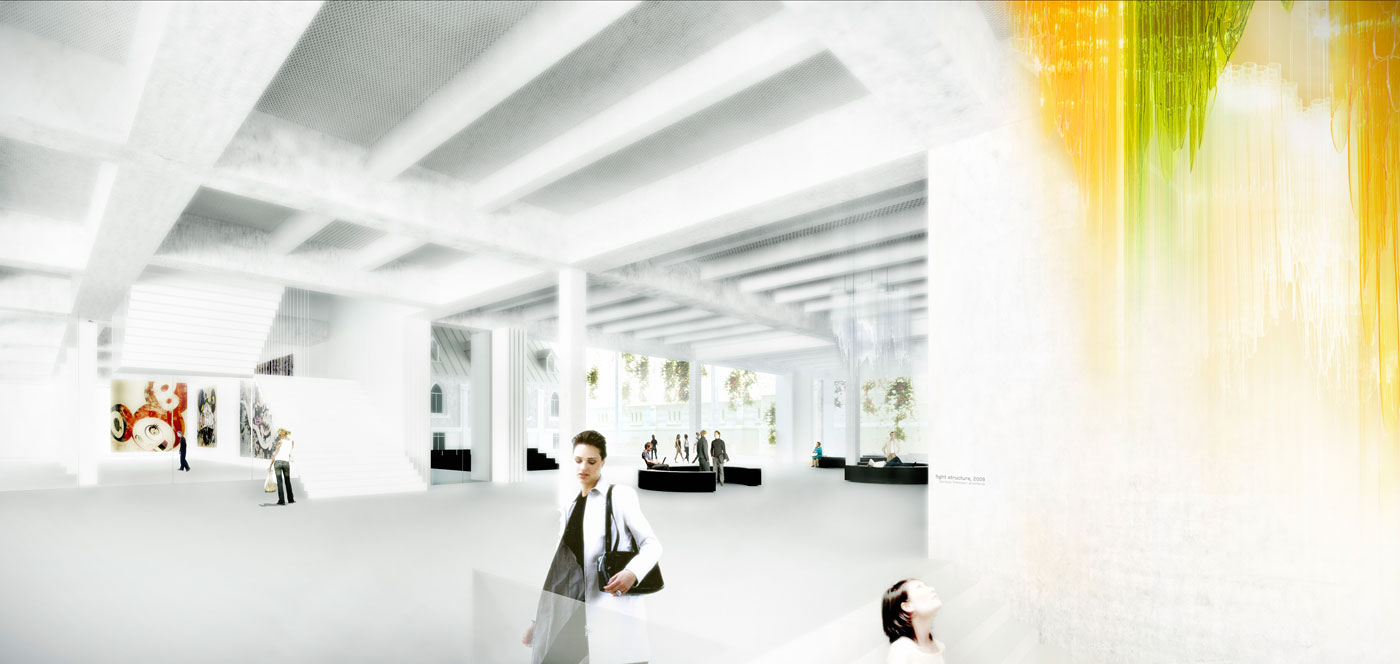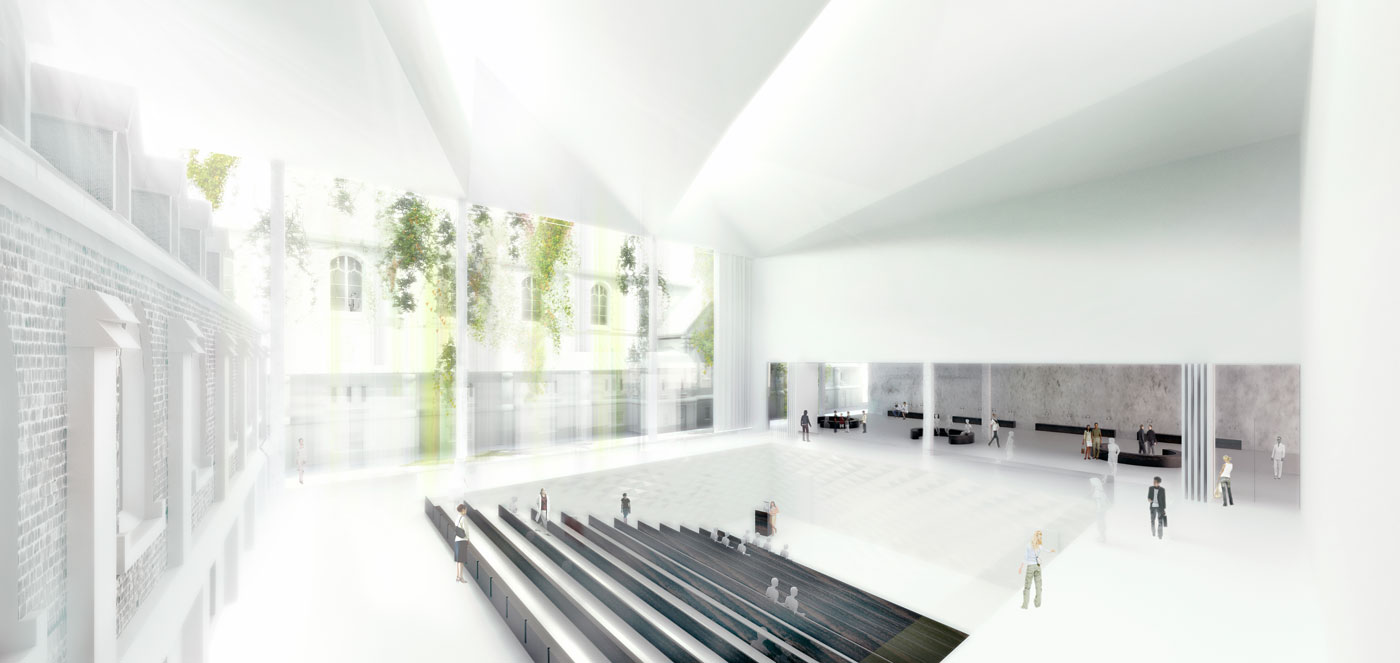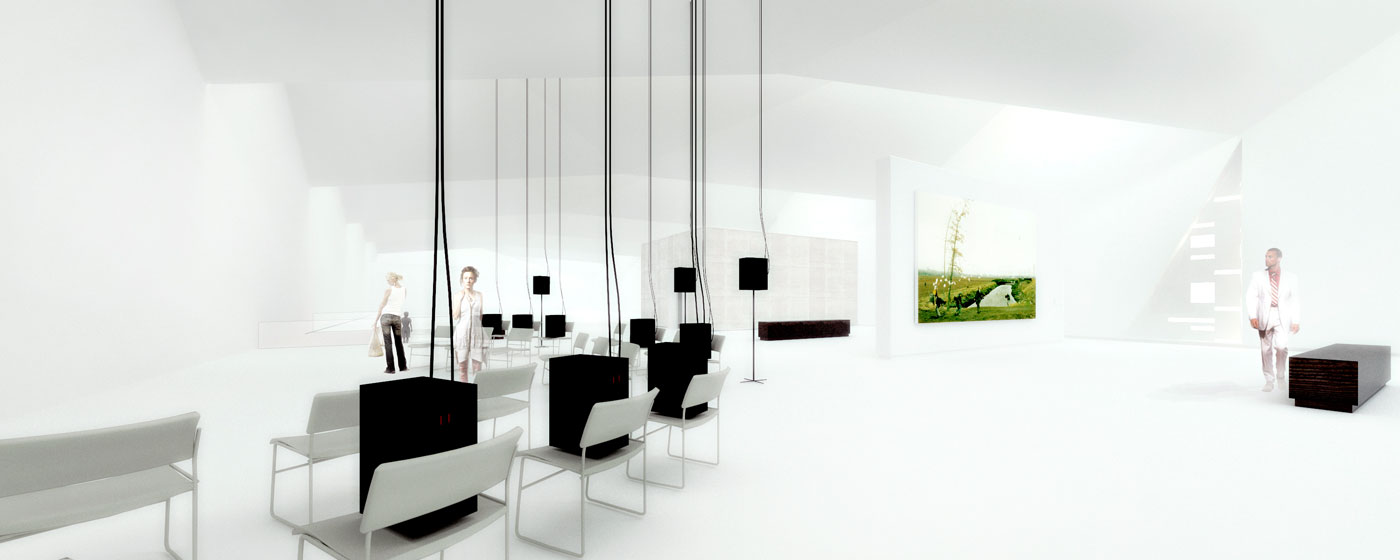Our proposal recognizes the Musée National des Beaux-Arts du Québec as an ensemble of distinctive pavillons of diverse historical identities that constitute a cultural-campus in the Parc des Champs de Bataille. Rather than an “institutional monument” we propose a new building as an “integrated cultural fabric” in the form of a matt structure, that is, a double-story exhibition and public forum that enables flexible and well-integrated spaces for experiencing art or for public discourse. The new museum is integrated directly with the existing historical church and presbytére anticipating their future integration programmatically into the museum; the church tower remains as the landmark for the immediate site. The new pavilion references both an industrial architecture with north-facing shed roofs with the building clad in brick recalling the local tradition of building in brick and stone. The opaque brick upper volume houses gallery spaces floating above a transparent ground level which functions as a public concourse.
Urbanistically the new museum-pavilion covers the entire available site in order to allow as much horizontal continuity (therefore flexibility and adjacency) as possible. Its primary public circulation route aligns with the radial center located by the monument at the traffic circle, at the conclusion of the Avenue Wolfe-Montcalm. From this center to the tower of the church a diagonal line of movement is established: the main entrance is located at the south corner of the building site protected by the upper level floor, which forms a canopy. This location establishes a close physical and visual proximity to the neighboring and existing museum as well as to the existing parking. This entrance location helps draw the ensemble of buildings into a spatial and urbanistic continuity.
The entrance spaces continue along the diagonal organization to an event space, the auditorium, which replaces the former interior courtyard of the monastery as a programmatic center to the existing and new museum spaces. This multi-use space will offer a new public center to the project integrating the church (for future museum spaces) and the presbytére. A wide stair near the entrance connects to the tunnel below connecting to the other pavilions.
Project Information
Architects — Barkow Leibinger, Berlin, Frank Barkow, Regine Leibinger | Imrey Culbert Architects, New York, USA
Team Design — Lukas Weder, Martina Bauer, Michael Bölling, Frederic Beaupere, Woonghee Cho, Jonathan Kleinhample, Hiroki Nakamura, Ian Thomas, Katrin Voermanek, Jens Weßel
Program
Exhibition spaces, Foyer, Auditorium, Offices, Service, Delivery, Archive, Storage, Outdoor Facilities, Tunnel Connection to existing buildings
Size
10.920 sqm
Location
Québec, Québec, CA
Competition
2010, Finalist
Client
Le Musée national des beaux-arts du Québec, Québec CA
Contact Architect
Gagnon Letellier Cyr Ricard Mathieu, Québec CA
Structural Engineer
Buro Happold
Lighting Engineer
Arup Lighting
Acoustical Engineer
Arup Acoustics
Cost Consultant
BPR - Bâtiment inc., Québec, CA
Landscaping
Micheal Boucher, Maine USA
Multimedia
Innovision
- Barkow Leibinger
- T +49 (0)30 315712-0
- info(at)barkowleibinger.com
- Privacy Policy
- Imprint
