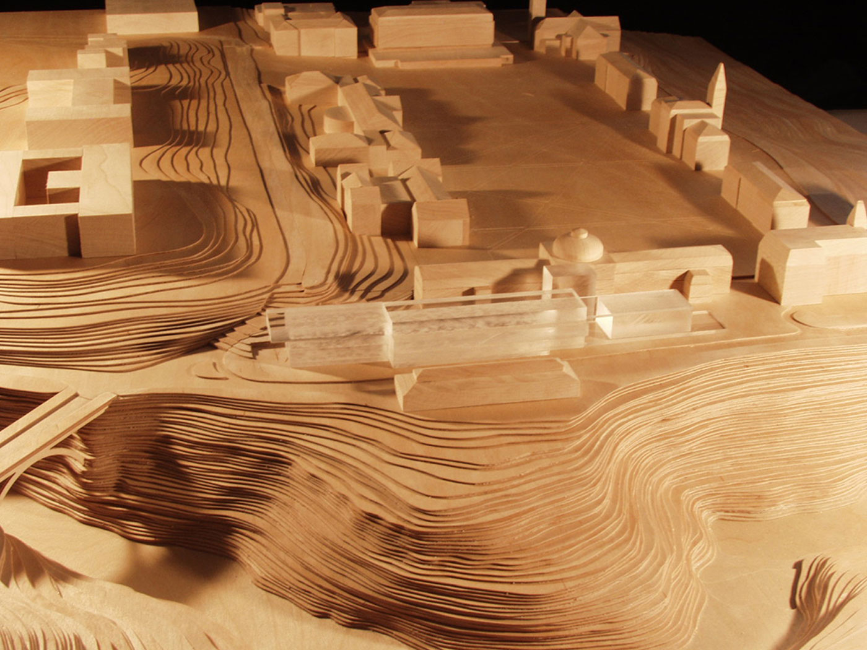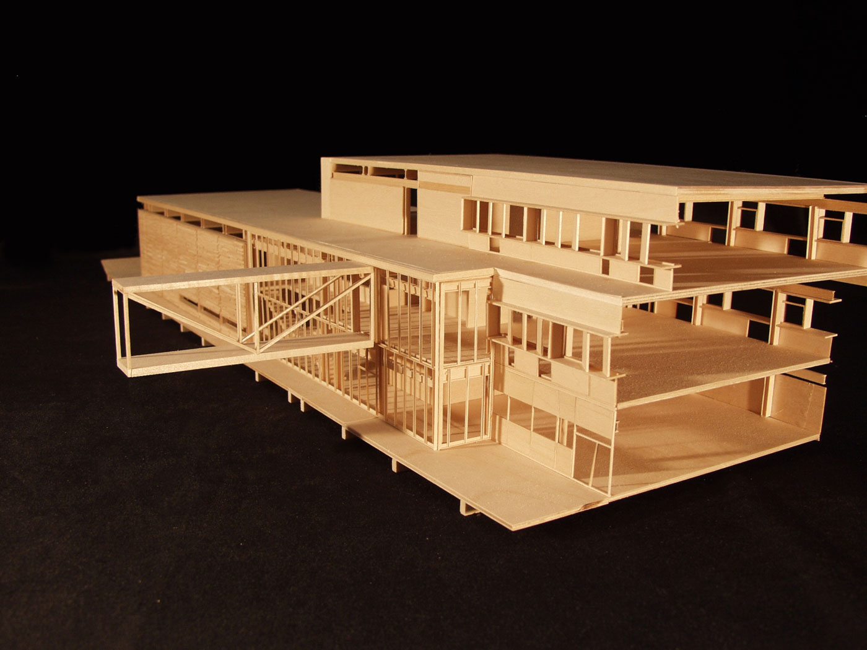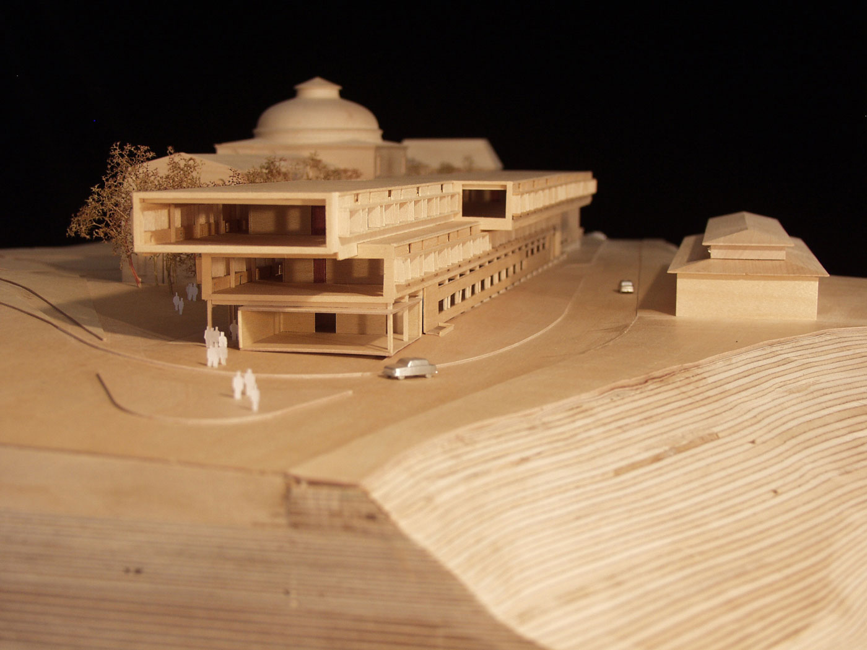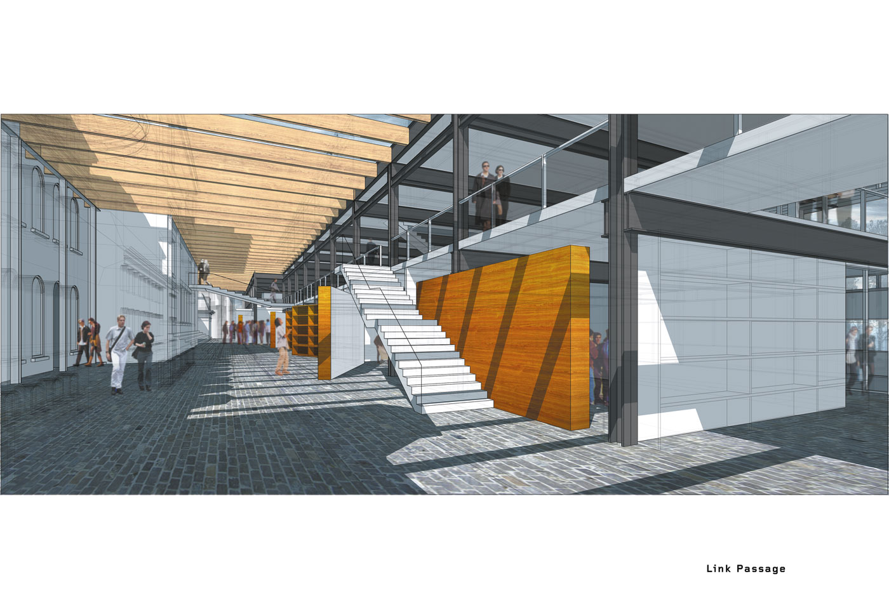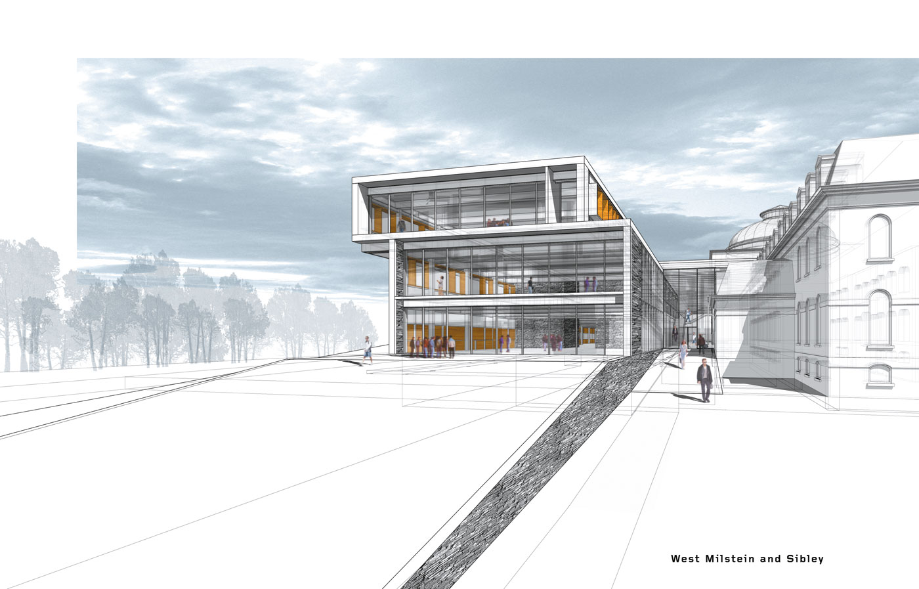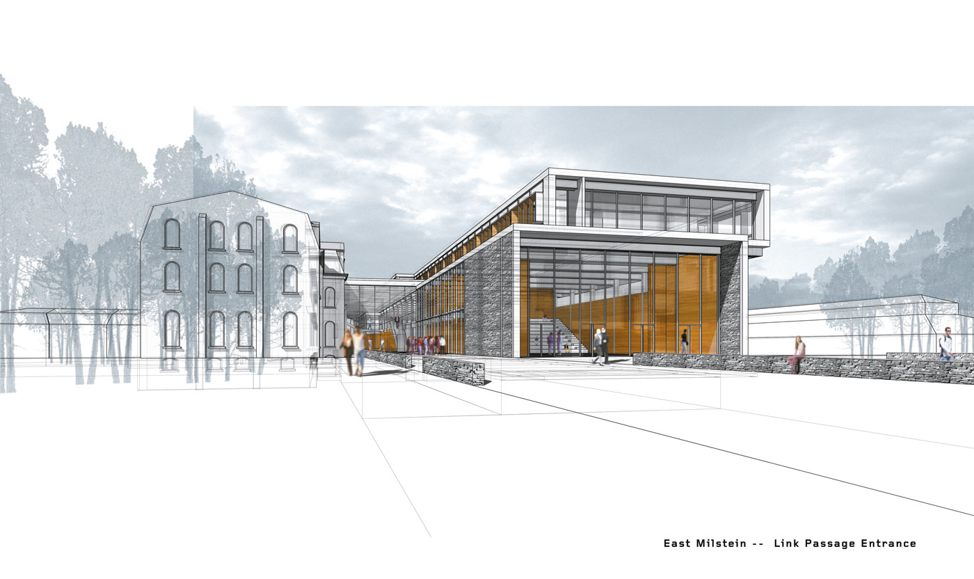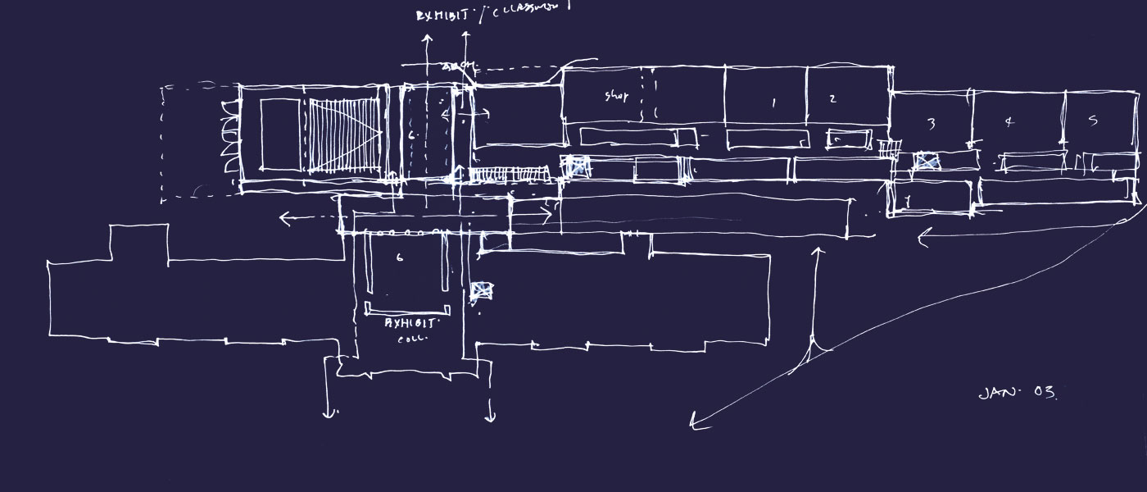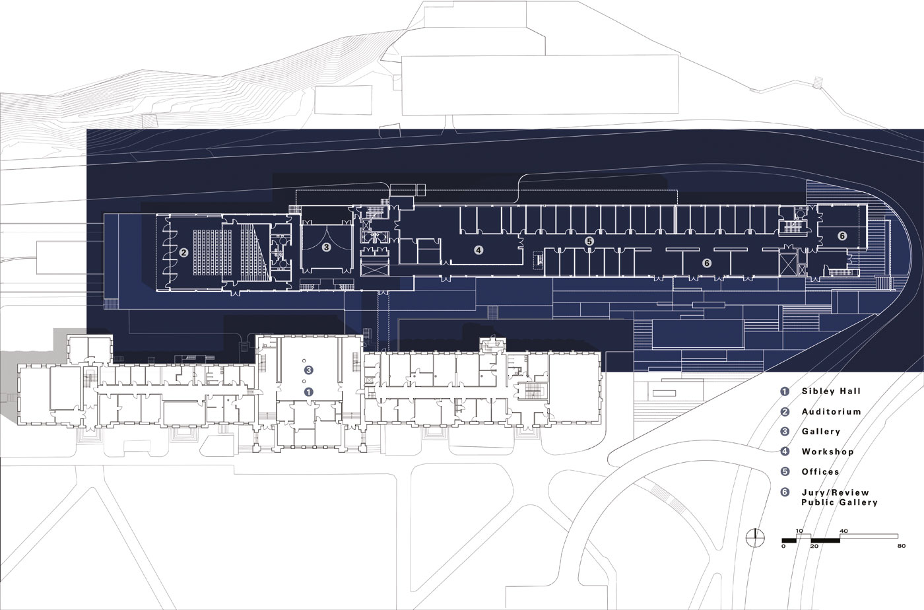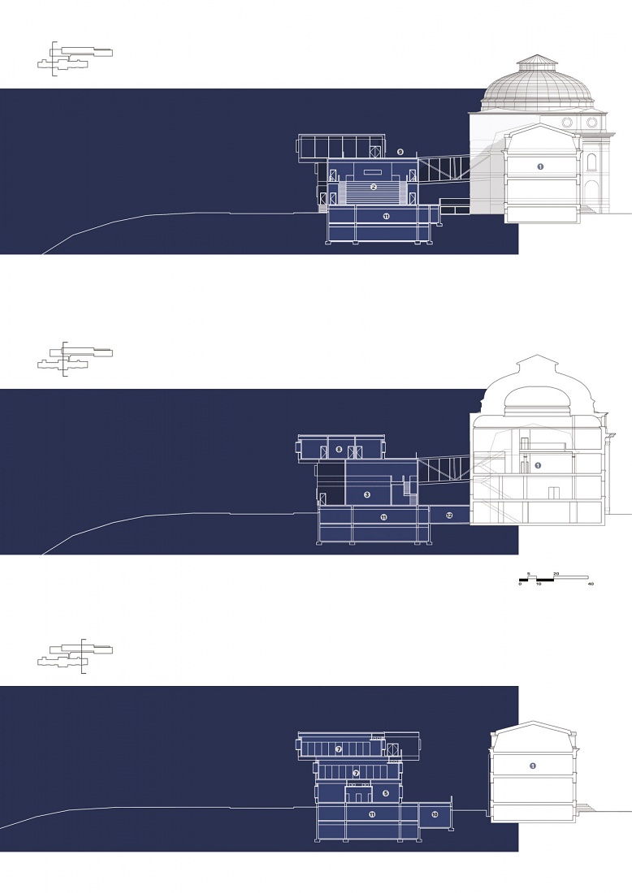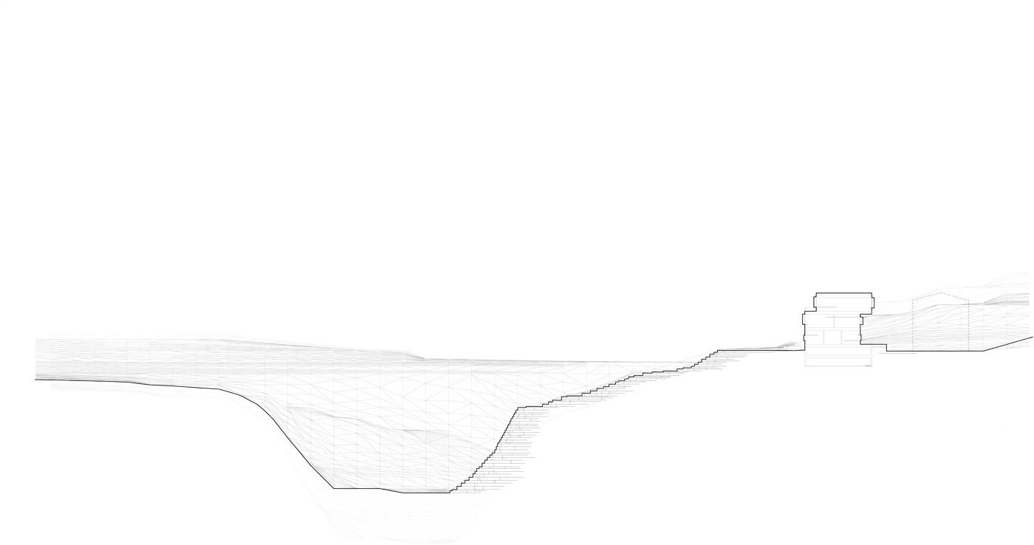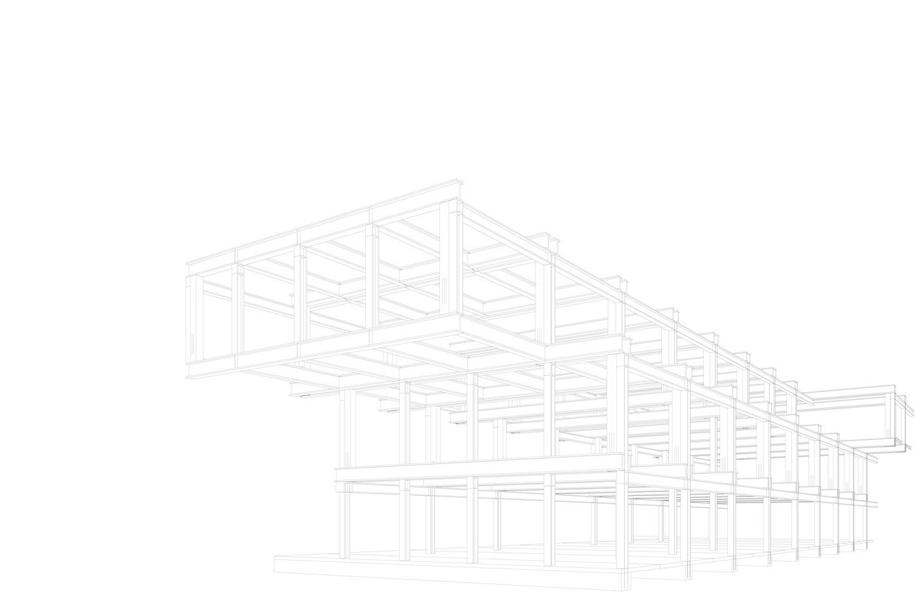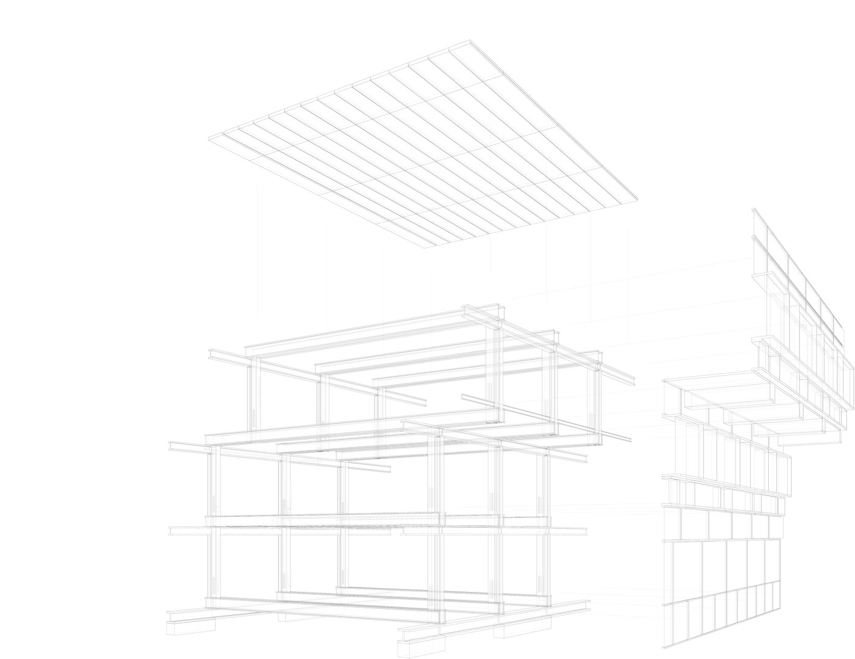The renown Cornell University has been planning a new building for the Architecture Department, which will replace the existing facilities in Rand Hall. In Barkow Leibinger's scheme the new building is situated on the northern side of the 19th century Sibley Hall which accommodates library and administration space. The building’s location adjacent to a steep gorge is supposed to form the northern edge of the ‚Arts Quad’ and to give views onto the impressive landscape. By shifting the new building in respect to Sibley Hall, it creates a new significant entrance to the campus.
The 6,000 sqm extension to the architecture school was planned to accommodate studios, an auditorium, workshop, exhibition, and presentation space. The architecture school has been developed as a multi-functional building with a horizontal orientation. By using an industrial character, it was intend to enhance flexibility and communication between students and staff.
Project Information
Architects — Barkow Leibinger, Berlin, Frank Barkow, Regine Leibinger
Team Design — Jack Verdon, Philipp Heydel, Philip Loskant, Jason Sandy, Michael Schmidt
Program
Studios, Lecture Hall, Workshop, Exhibition- and Presentation Space
Location
Ithaca, New York/USA
Size
6.000 sqm
Competition
2003
Client
Cornell University
Contact Architect
Burt Hill Kosar Rittelmann, Boston
Structural Engineer
Büro Happold Inc., Berlin, New York
Mechanical Engineer
Büro Happold Inc., Berlin, New York
Electrical Engineer
Büro Happold Inc., Berlin, New York
Landscape Architect
Michael Boucher, Freeport, ME
Model
Giuseppe Boezi, Monath + Menzel, Berlin
- Barkow Leibinger
- T +49 (0)30 315712-0
- info(at)barkowleibinger.com
- Privacy Policy
- Imprint
