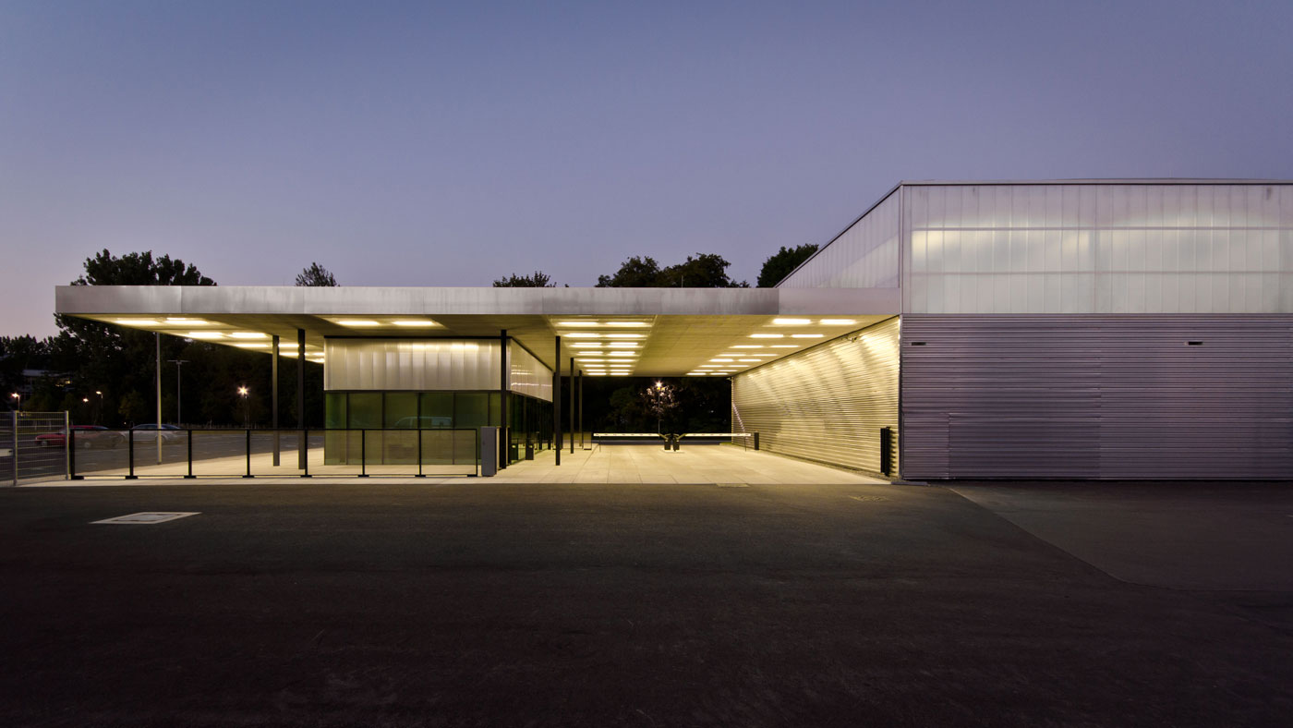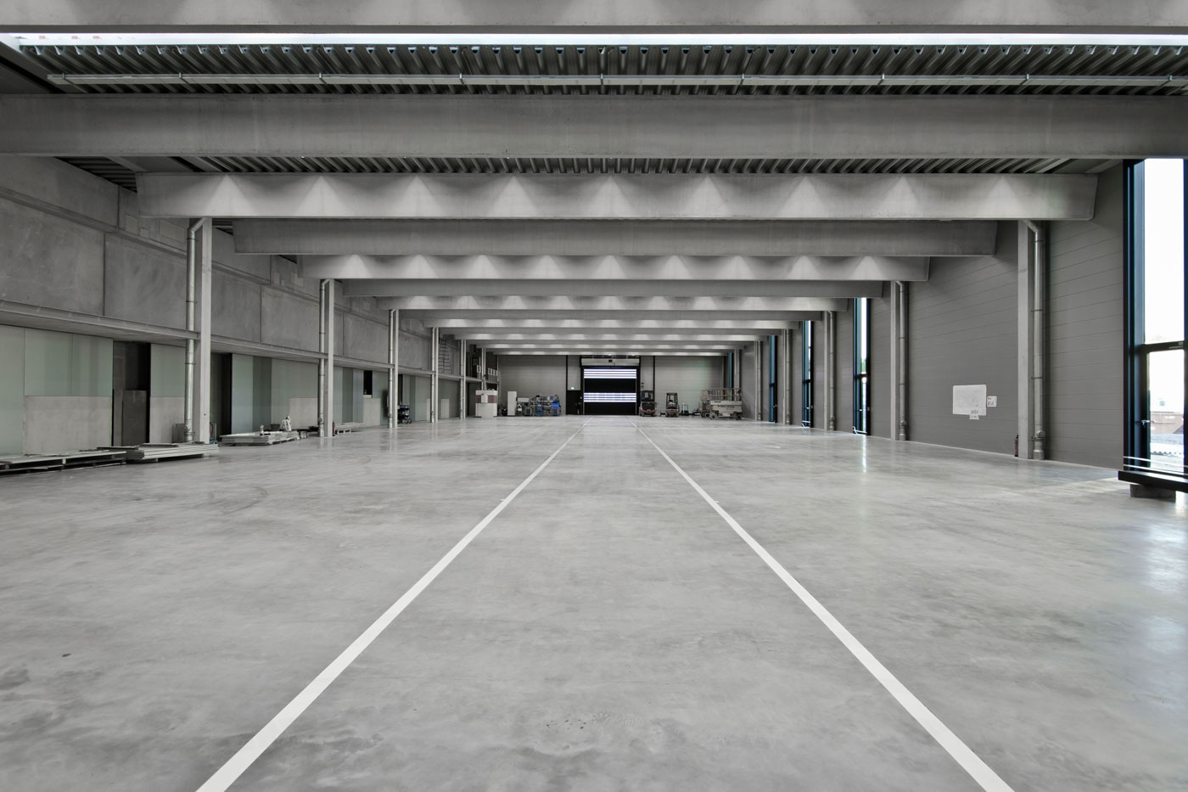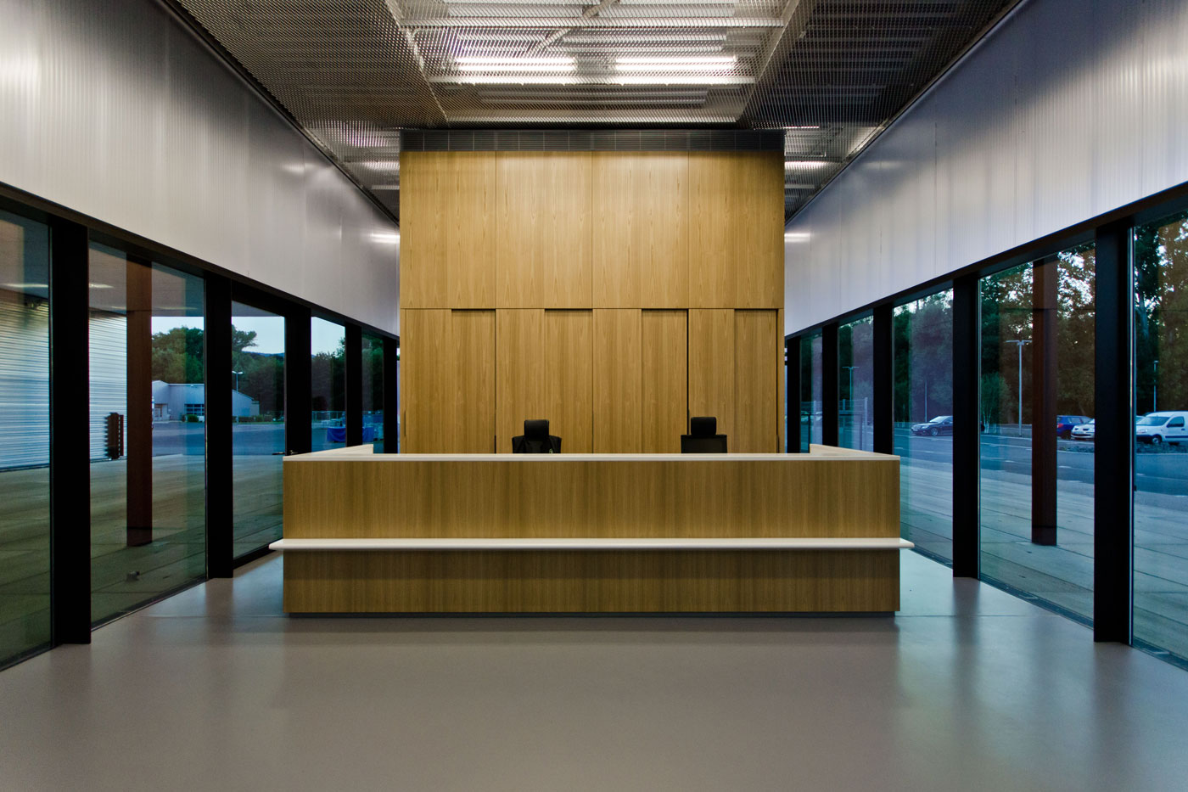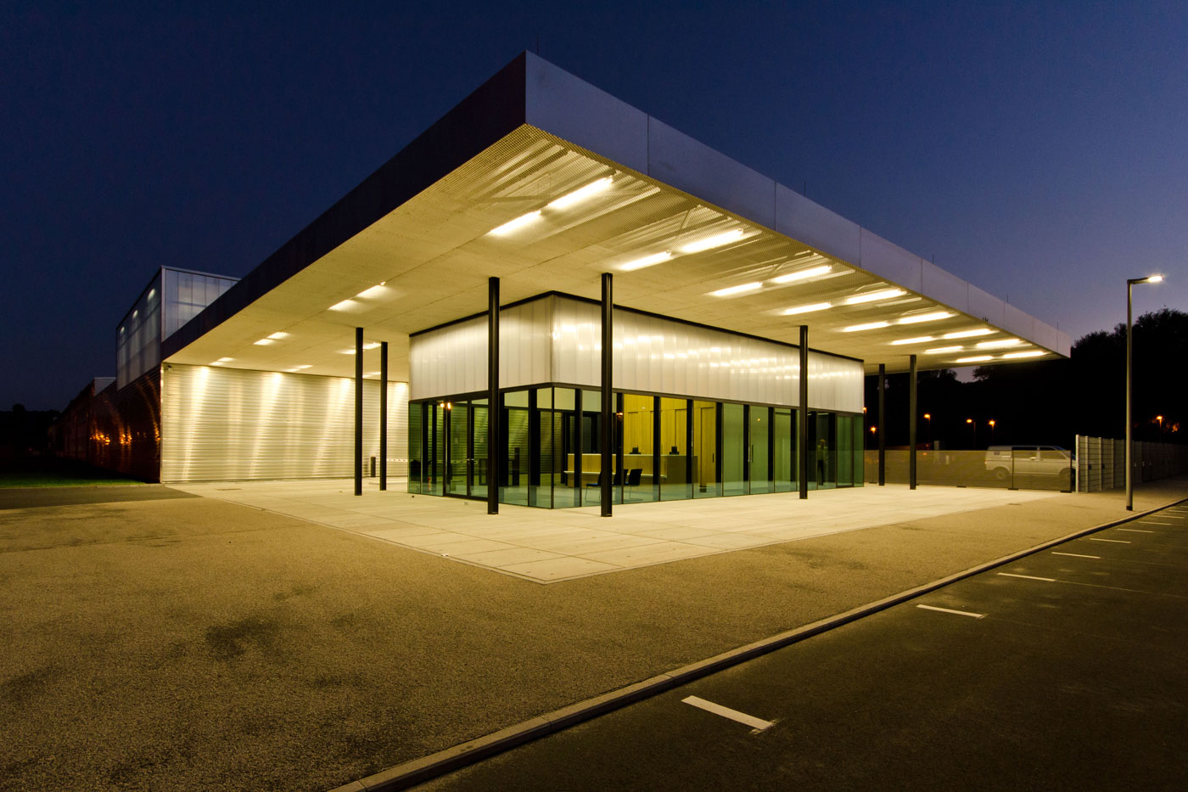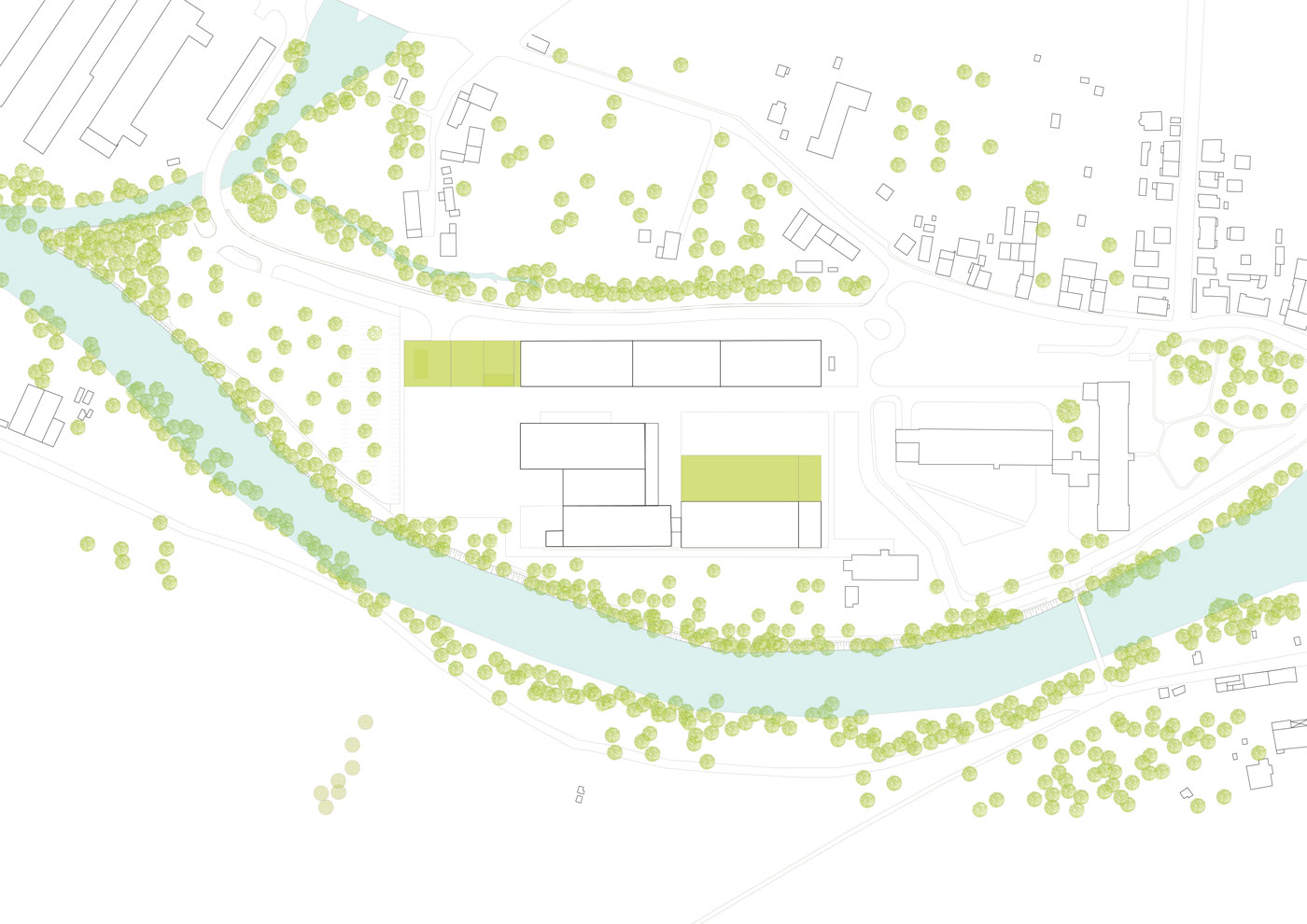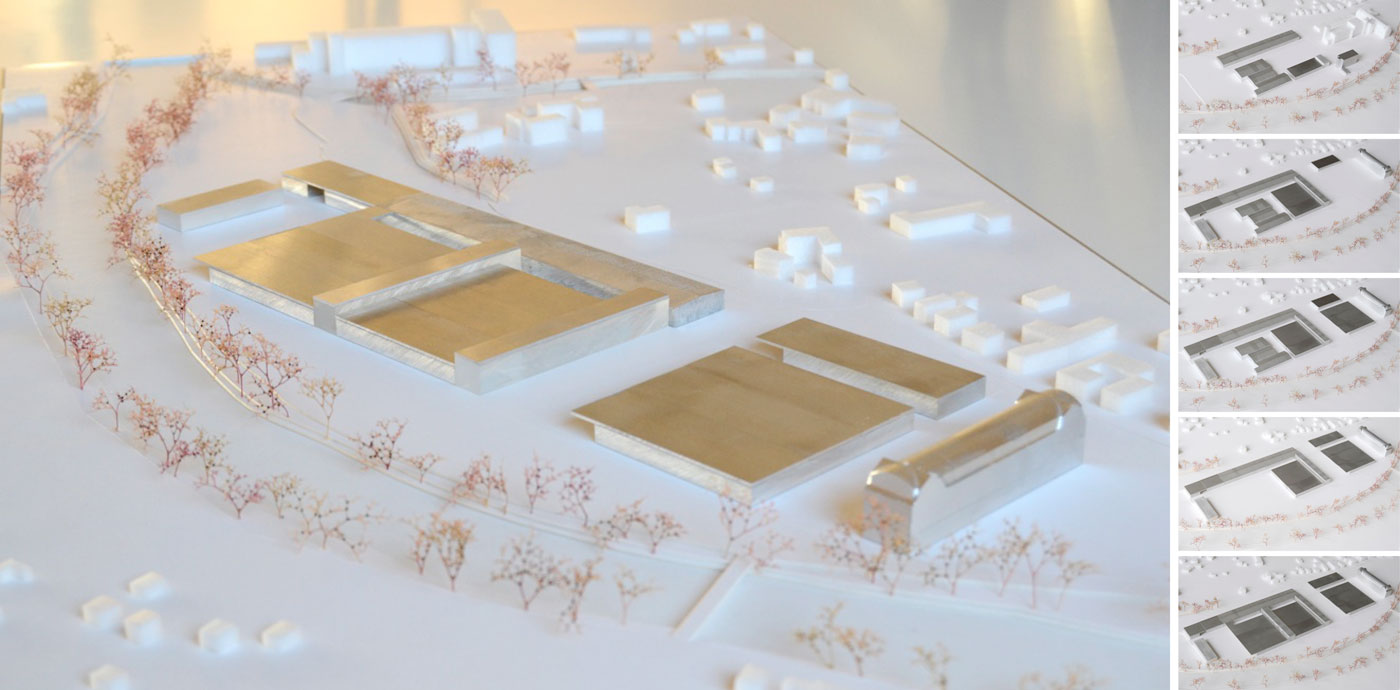As part of a long-term master plan, the Trumpf Medizin Systeme campus was restructured and extended. The extension integrates the listed Carl Zeiss production buildings with the addition of new modular and extendable hall segments. A new gatehouse creates an attractive entrance for customers and suppliers within the scenic area along the banks of the river Saale.
Project Information
Architects — Barkow Leibinger, Berlin, Frank Barkow, Regine Leibinger
Team Design — Heiko Krech (Project Architect), Ina Reinecke, Erika Tilberg
Team Construction — Heiko Krech (Projektleitung), Christian Coburger, Konrad Scholz, Annette Wagner, Aoi Jesse, Katharina Specht, Matthew Wilson
Program
Gatehouse, Storage, Production, Offices
Location
Saalfeld, Germany
Size
6.600 sqm
Planning
2011 - 2014
Client
TRUMPF Medizin Systeme Saalfeld GmbH
Construction Management
Höhler + Partner
Structural Engineer
Hörnicke Hock Thieroff, Berlin
Landscape Architect
Capatti Staubach, Berlin
- Barkow Leibinger
- T +49 (0)30 315712-0
- info(at)barkowleibinger.com
- Privacy Policy
- Imprint
