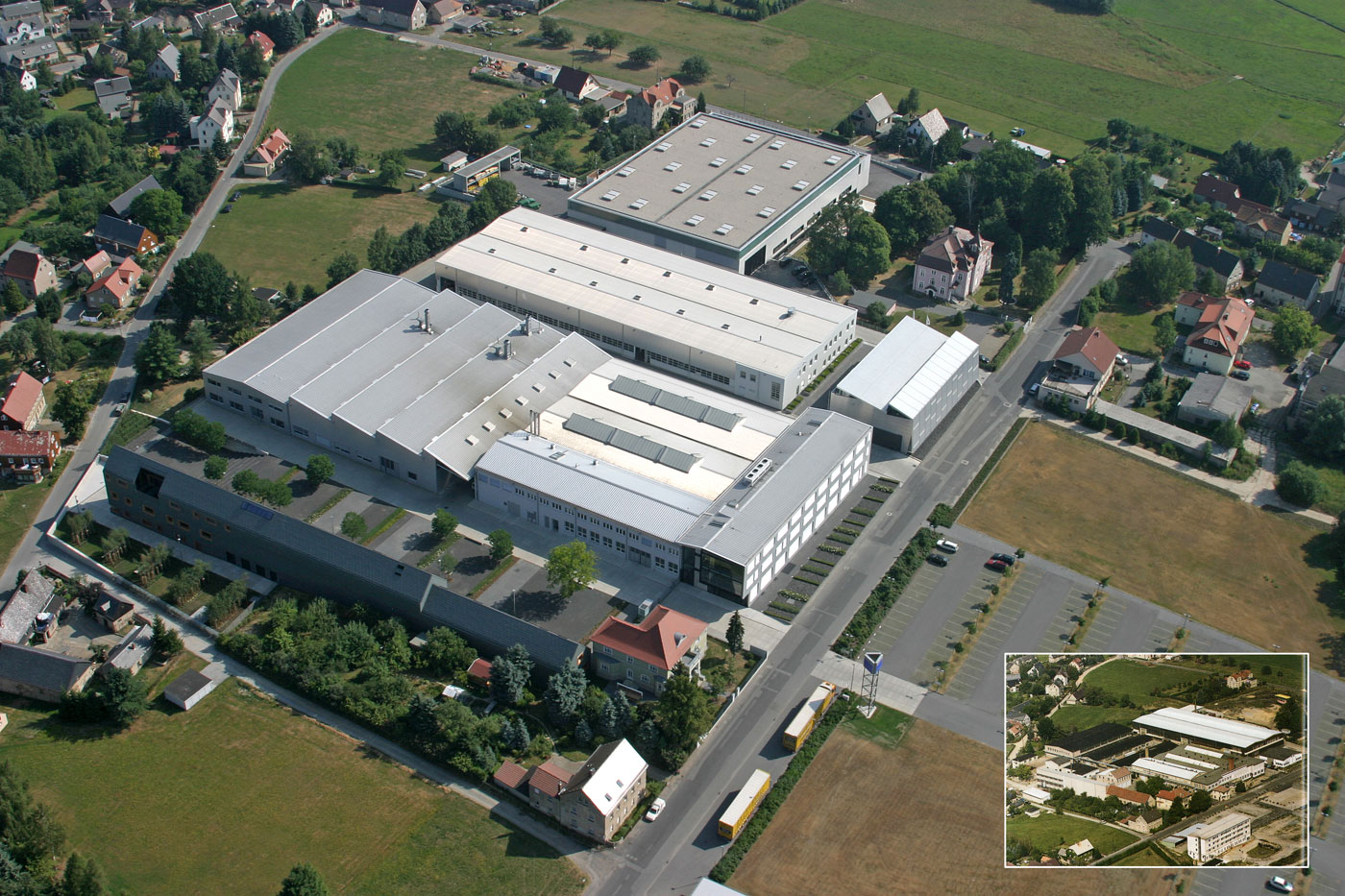Following the re-unification of Germany the Stuttgart-based machine tool company Trumpf acquired the existing SWS factory in Neukirch formally run by the East German state as a joint venture. Immediately Trumpf began an ambitious program for renovating and constructing new facilities within the 10 hectare site.
The factory is extremely heterogeneous, weaving together structures built during the communist era and 19th century. Unlike other projects for Trumpf which offer comprehensive new master plans the Neukirch project is organized like a collage combining renovated structures with new ones.
This diversity allows for projects to be programmatically and formally independent from each other. An overall landscape strategy binds the dissimilar buildings together with open parking areas. Mimicking the surrounding agricultural lands planted strips or beds of basalt stone form ”sculpted bands of land” between the buildings forming gardens and terraces.
In this sense SWS is a project, which is never finished. The new work began in 1993 and buildings or renovations are added as the factory expands in relationship to production and increased need.
The first stage of this long-term restructuring project was to renovate an existing paint-shop and assembly hall. This has been followed by a workshop for prototypes and an administration office building fronting the entrance road. In a third phase of construction the 19th century villa has been renovated as a new training center/ cafeteria built and a new production hall.
Project Information
Architects — Barkow Leibinger, Berlin, Frank Barkow, Regine Leibinger
Location
Neukirch, Germany
Planning
1996 - 2005
Awards
2017 Sächsischer Industriekulturpreis
Client
TRUMPF Sachsen GmbH
- Barkow Leibinger
- T +49 (0)30 315712-0
- info(at)barkowleibinger.com
- Privacy Policy
- Imprint
