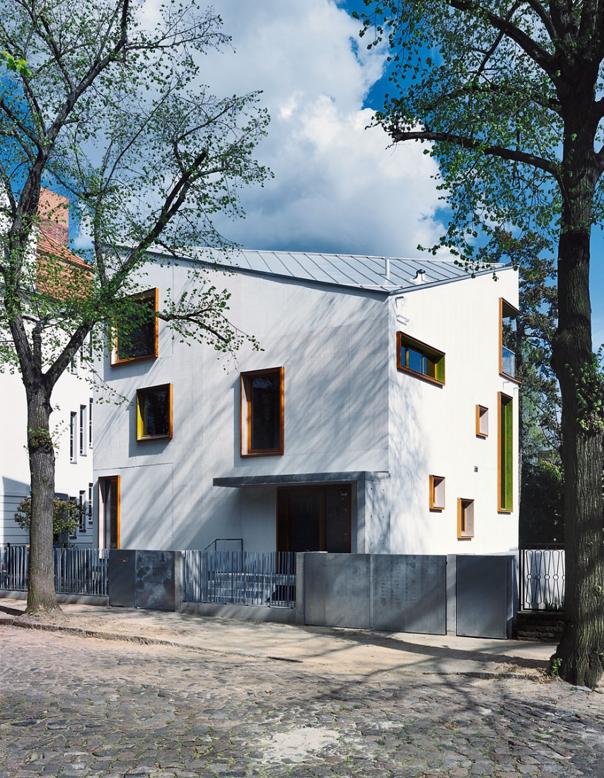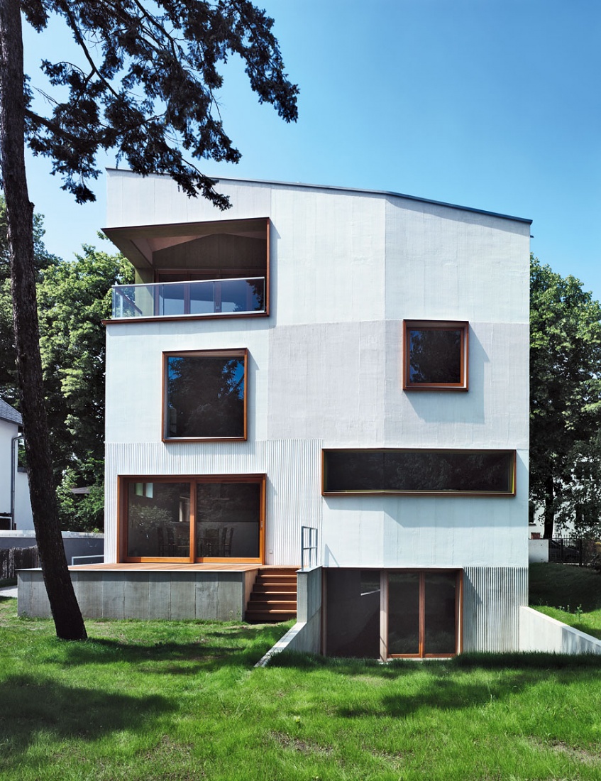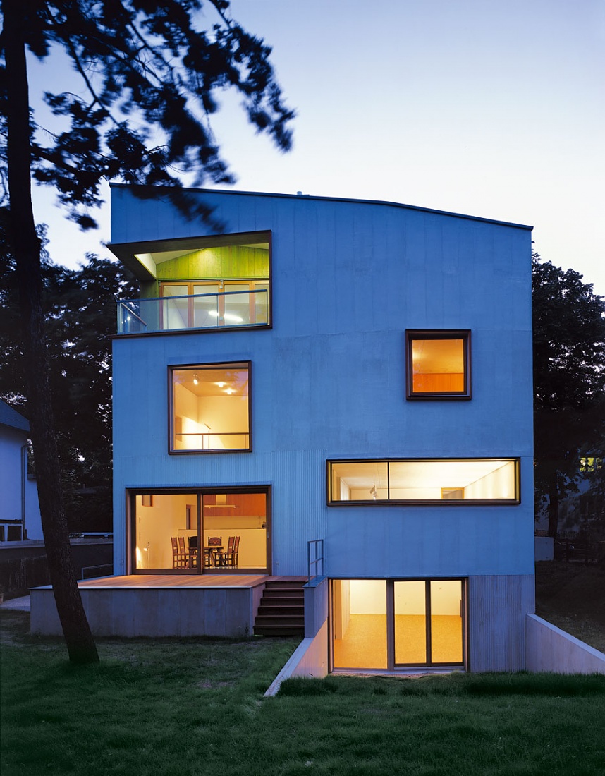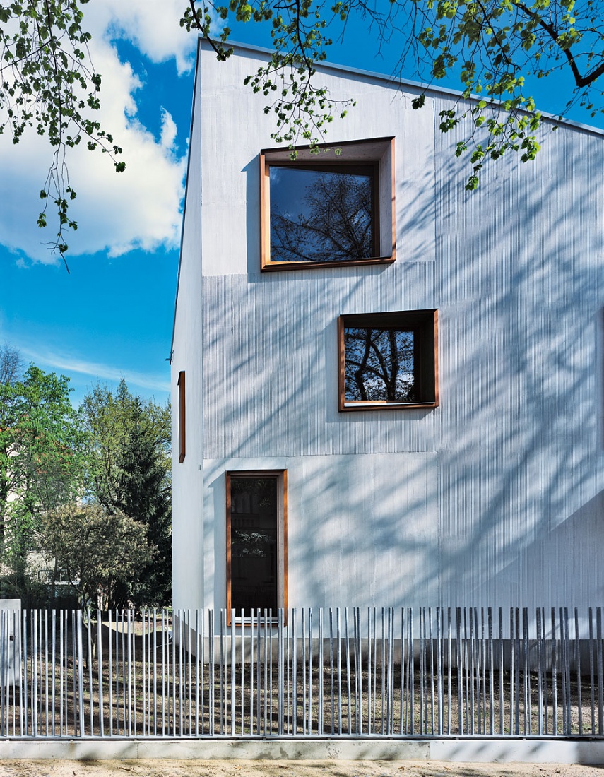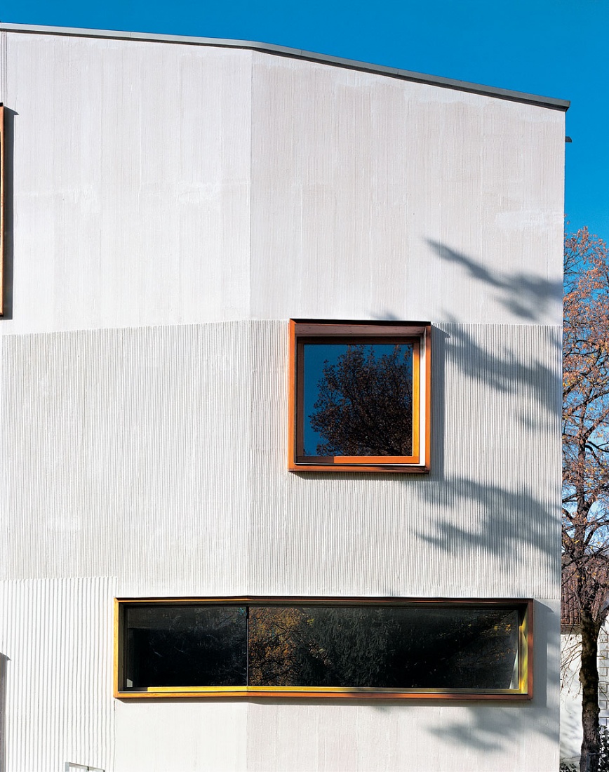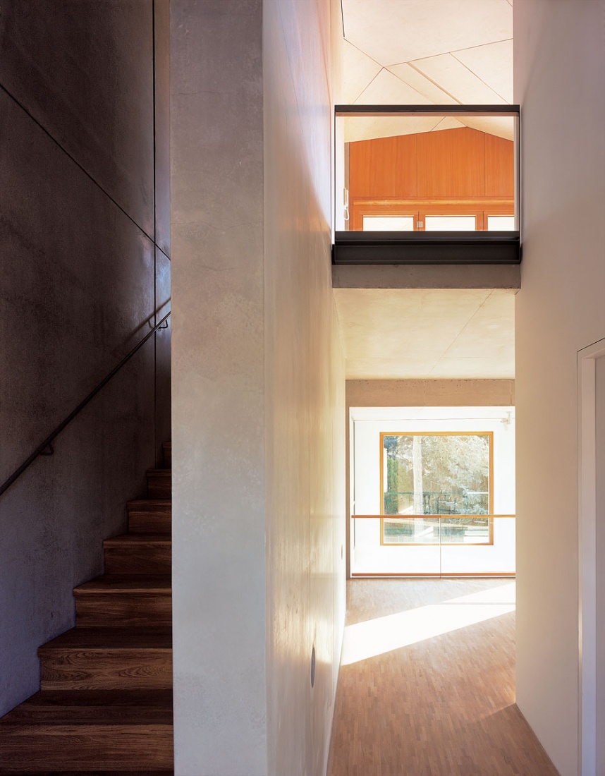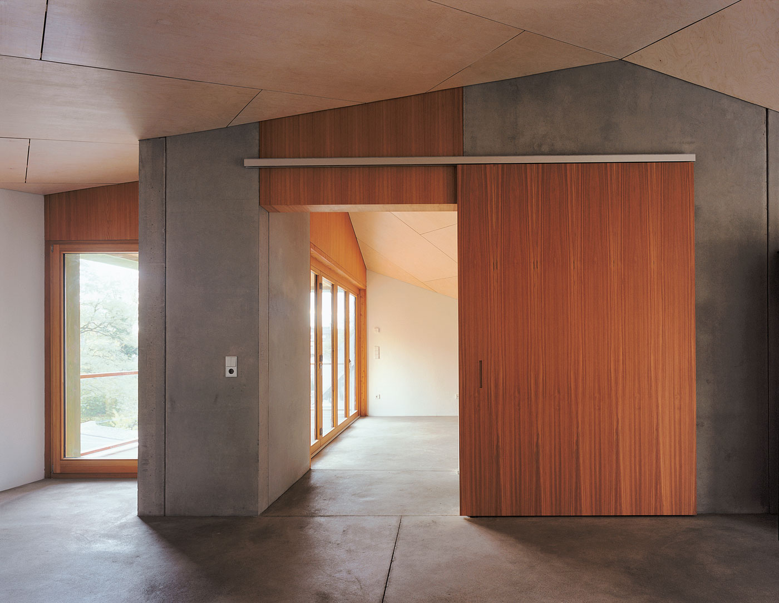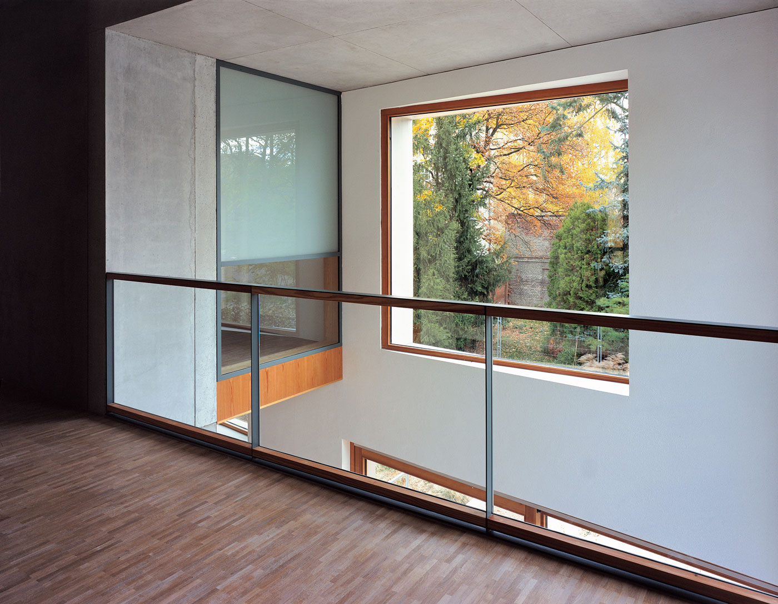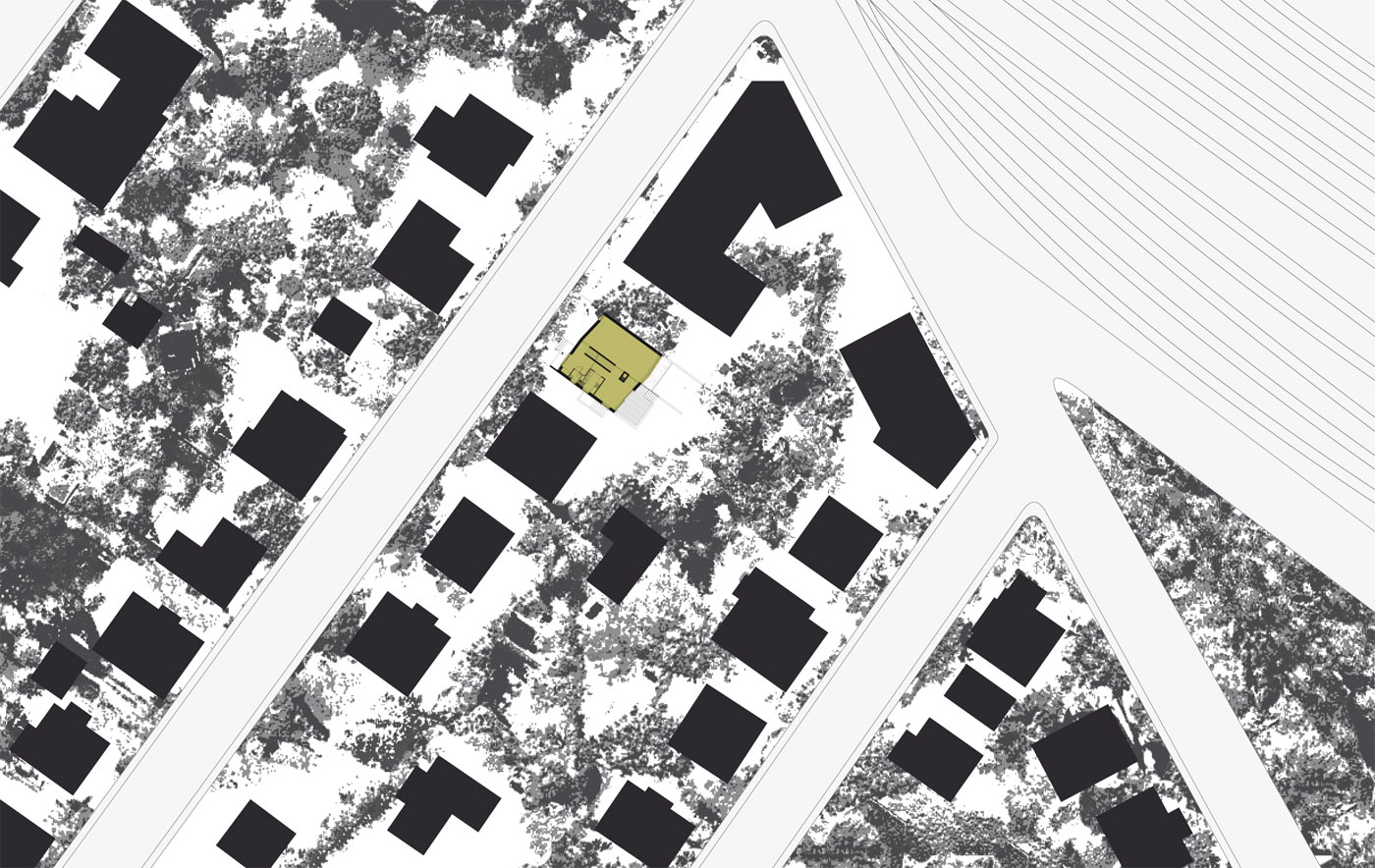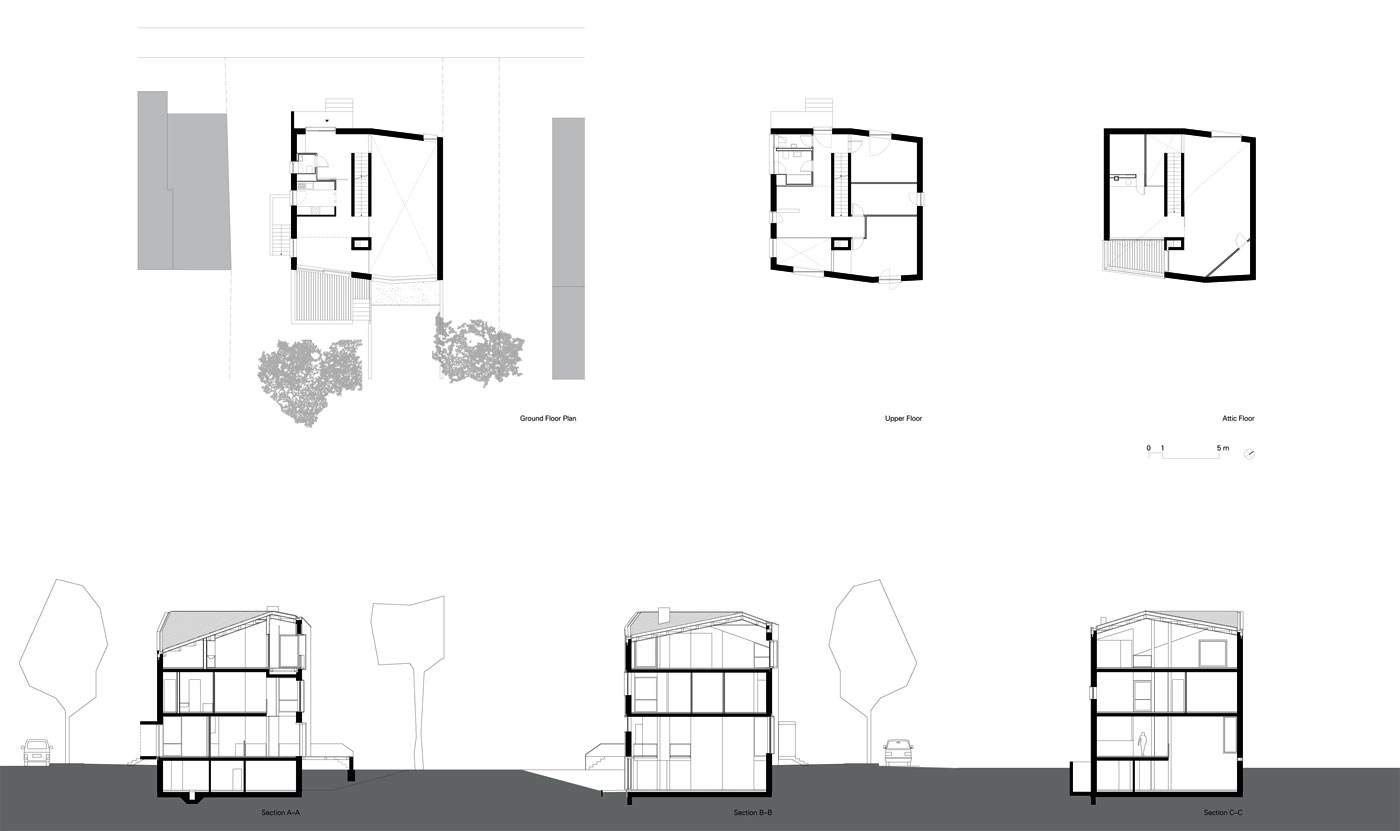The clients, a young couple, desired a work-live situation from where they could run their antique-book sales business. Located on an empty site near the Prinzenviertel in Karlshorst southeast of Berlin, the neighborhood (in the former East) is characterized by a heterogeneous mix of single family and apartment buildings dating back to the late 19th to early 20th century. This „dissonance“ has enabled the project to mediate between the different styles offering a contemporary solution to the archetypical house. Organized as a compact floor plan under a folded asymmetrical roof, the house makes a transition form the higher existing corner building to the lower scaled neighbor house to the west.
Based on a quadratic plan surrounding a central stair the spaces are animated by several double-height volumes under a rotated and dynamic roof providing spaces for work, living and reading. The crystalline volume, about 10 x 10 meters in size uses its ambiguous elevations to merge with the inconsistent scale of the surrounding area, and its roof of varying height to establish a connection with its neighbors. Inside, private and working spaces are organized on two living area floors toped by a space under the roof used for their offices complimented by a cut-in loggia. Focusing on the south rear garden, interior spaces wrap around the core of exposed concrete stairs and fireplace, leading to the double height studio and dining area, and up to the roof.
The clients explicitly asked for a raw, industrial materials, favoring additional space over expensive finishes. The roof is clad in standing seam aluminum and the masonry walls are covered in a vertical scored patchwork of chalk-white stucco. Large windows with stained larch box frames punctuate this monolithic surface.
Project Information
Architects — Barkow Leibinger, Berlin, Frank Barkow, Regine Leibinger
Team Design — Michael Bölling, Phillip Raum
Team Construction — Phillip Raum and Philipp Welter (Project Architects), Philipp Heydel, André Paaßen, Verena Schneider
Program
Housing
Location
Berlin, Germany
Size
250 sqm
Construction
2006 - 2007
Client
private
Construction Management
Ingenieurbüro Heesing, Berlin
Structural Engineer
Hörnicke Hock Thieroff, Berlin
Mechanical Engineer
PHA Planungsbüro für haustechnische Anlagen GmbH, Breuna
Electrical Engineer
SIST-Elektro GmbH, Berlin
- Barkow Leibinger
- T +49 (0)30 315712-0
- info(at)barkowleibinger.com
- Privacy Policy
- Imprint
