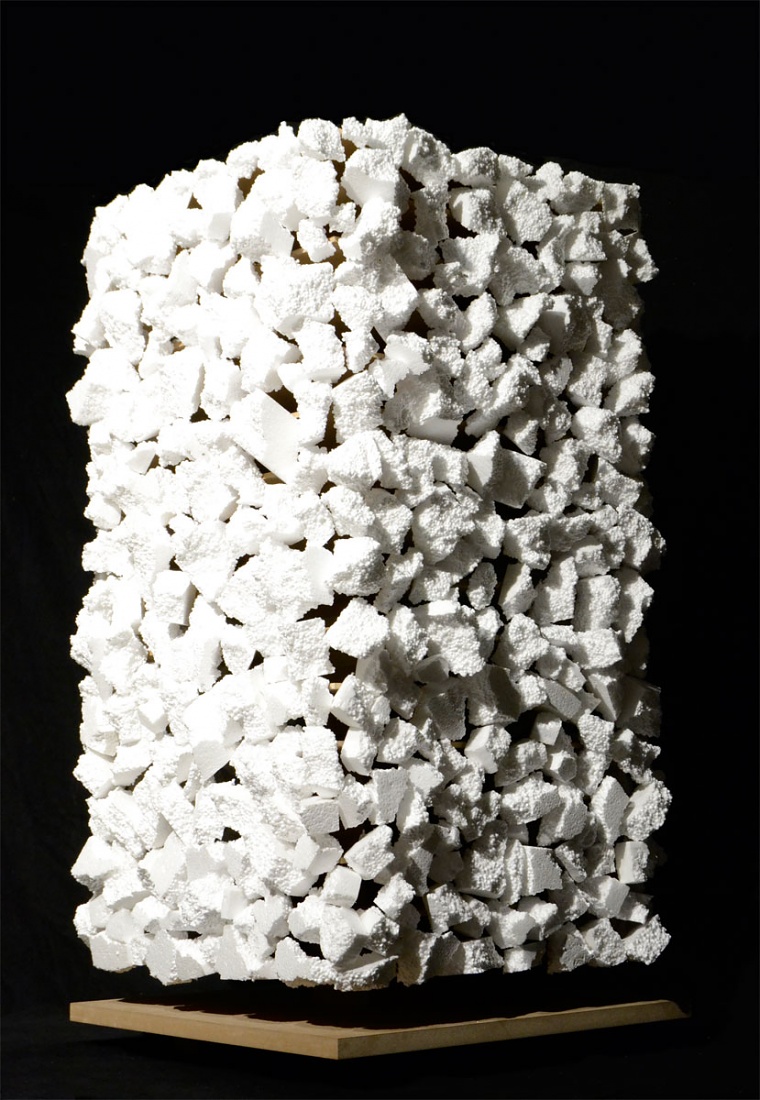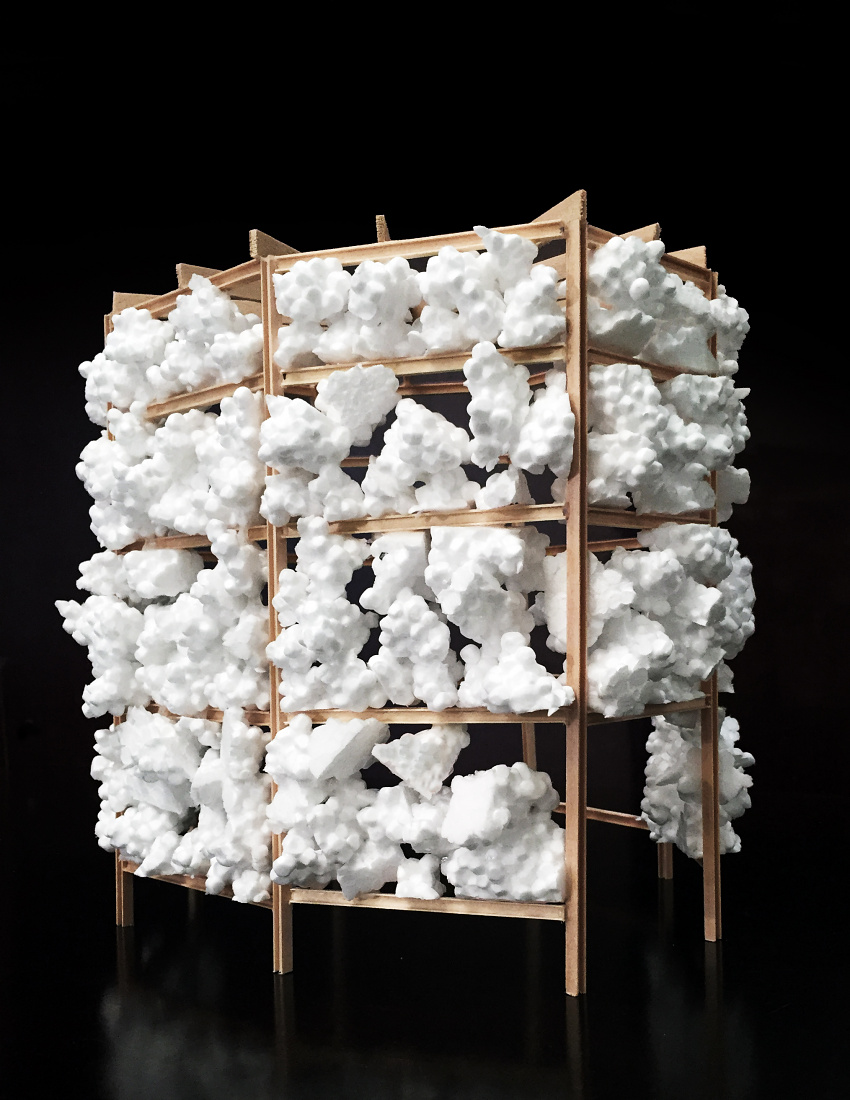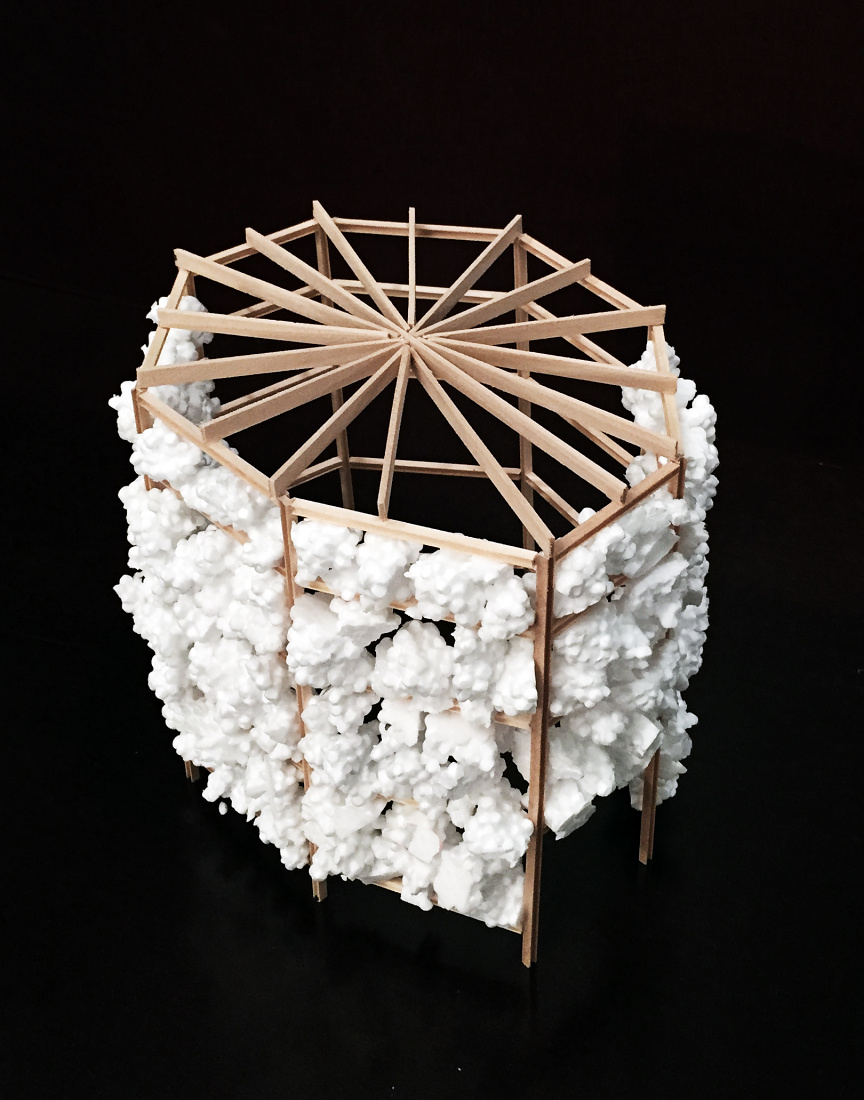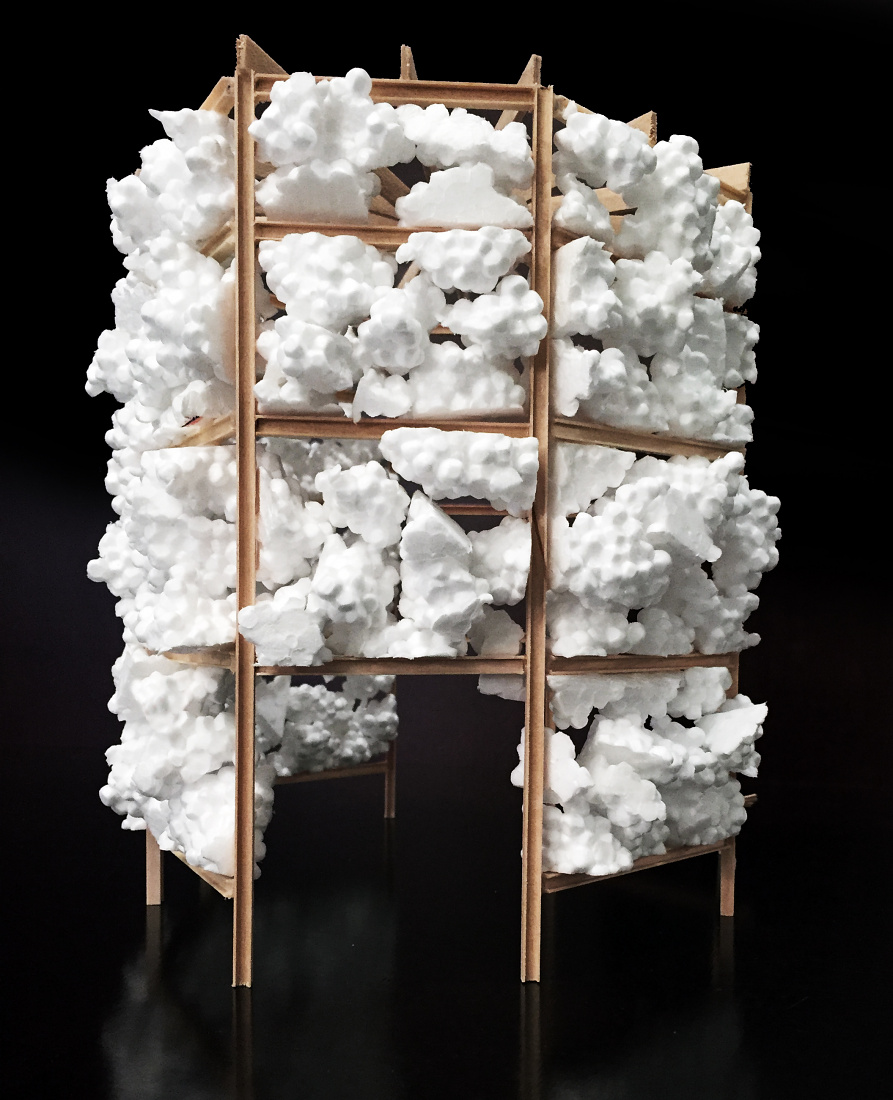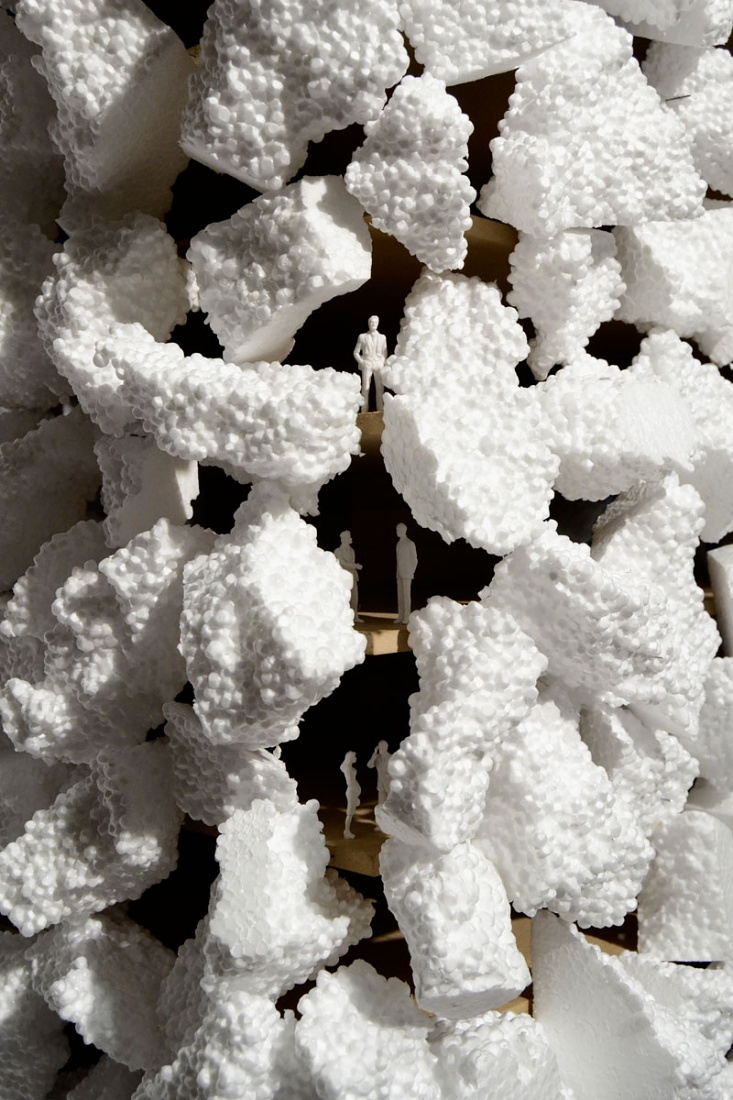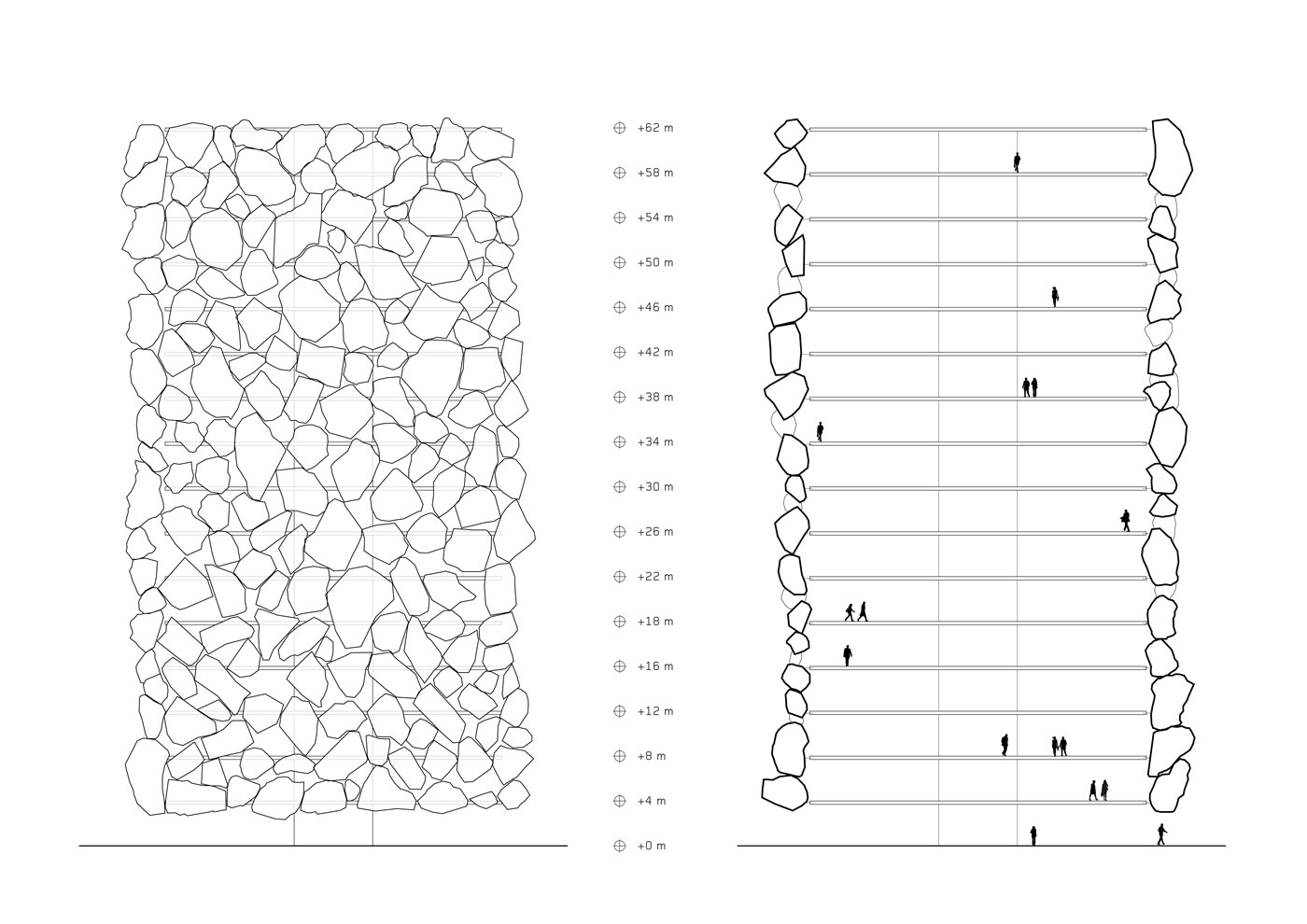This prototypical tower is organized by using infraleicht concrete (a self insulated material using recycled foam-glass as an aggregate). The material is pre-cast into large chunks which can be broken into irregular shapes and stacked as a load-bearing facade attached to wood glu-lam floor decks. The stacking matrix generates 40% glazing enclosure and 60% solid material thereby improving energy performance. The facade to the interior creates an undulating surface depth which filters daylight into the spaces. The infraleicht blocks are limited in size to transportation ease and practical casting limits.
Project Information
Architects
Barkow Leibinger, Berlin, Frank Barkow, Regine Leibinger
Team
Frank Barkow, Jerome Hord
- Barkow Leibinger
- T +49 (0)30 315712-0
- info(at)barkowleibinger.com
- Privacy Policy
- Imprint
