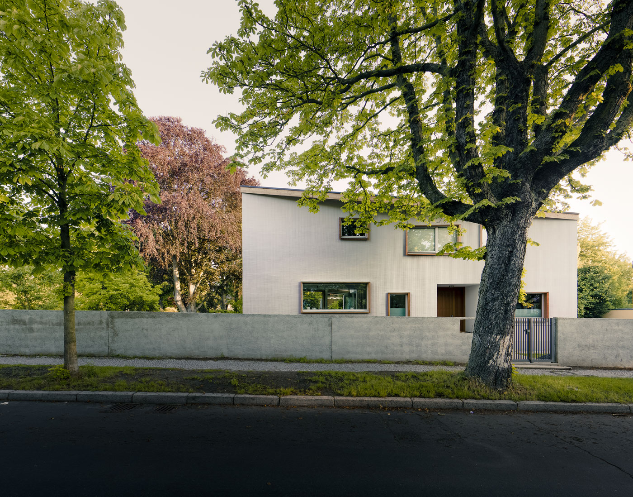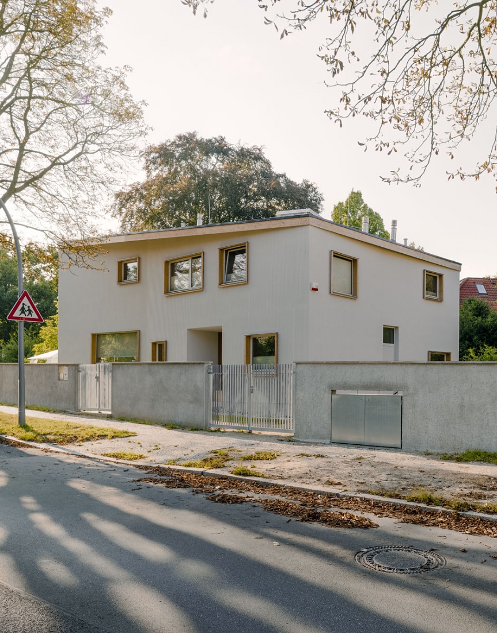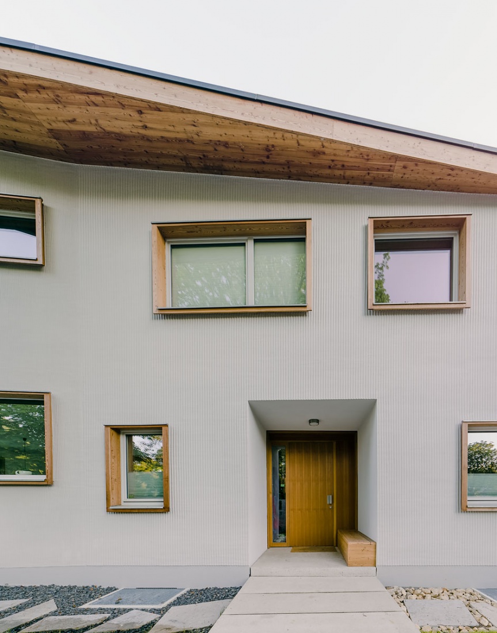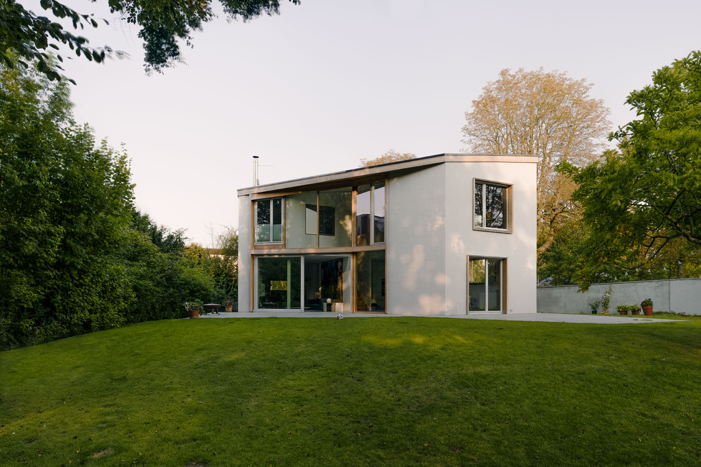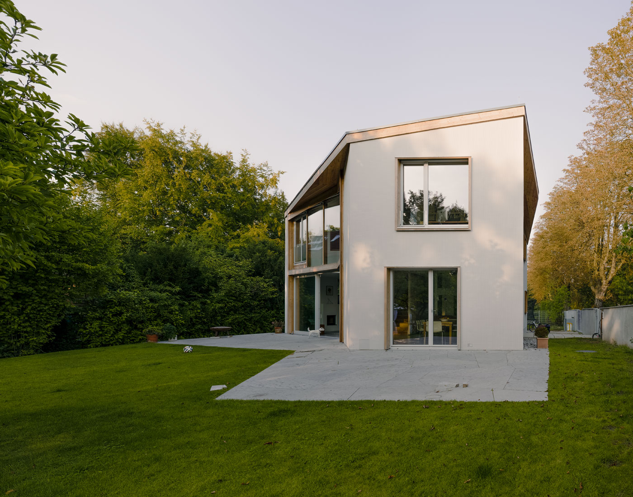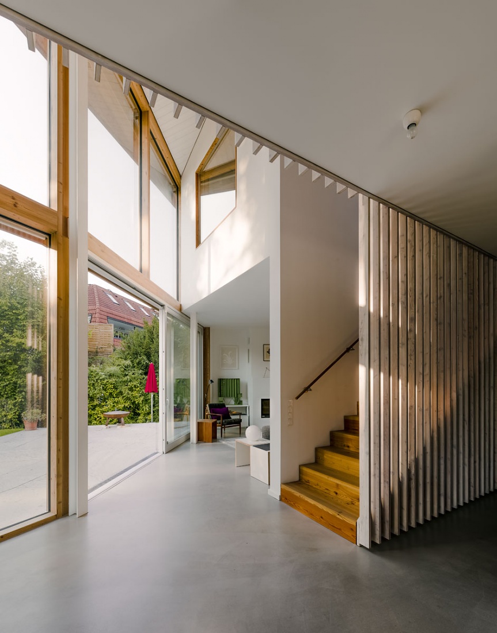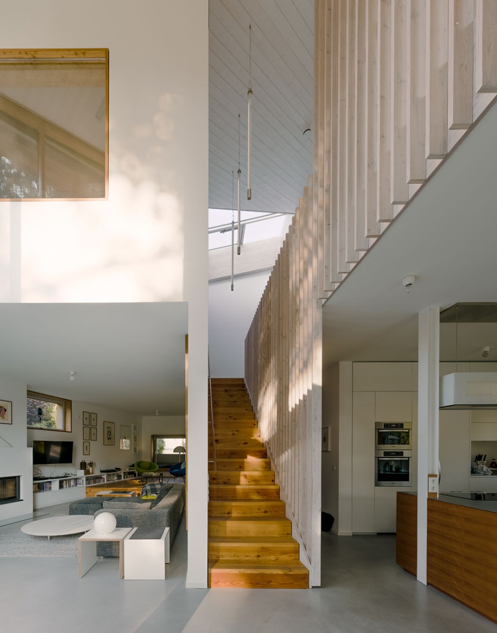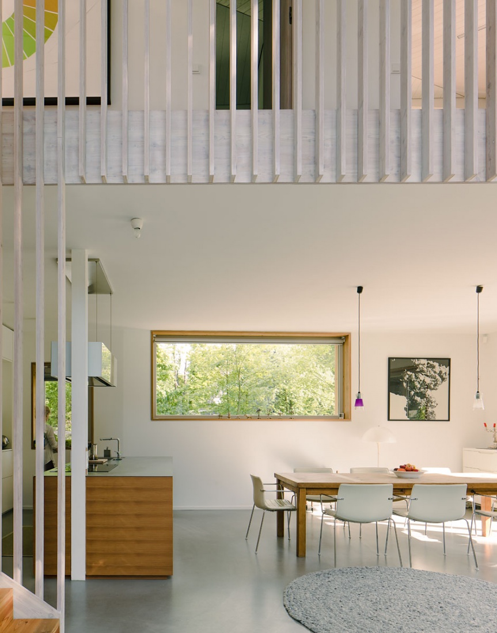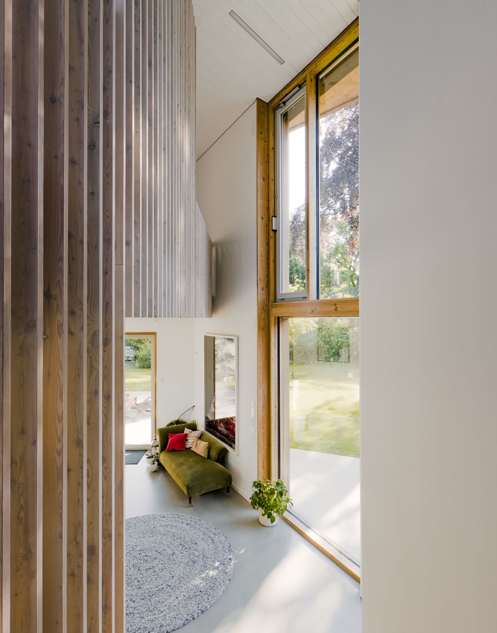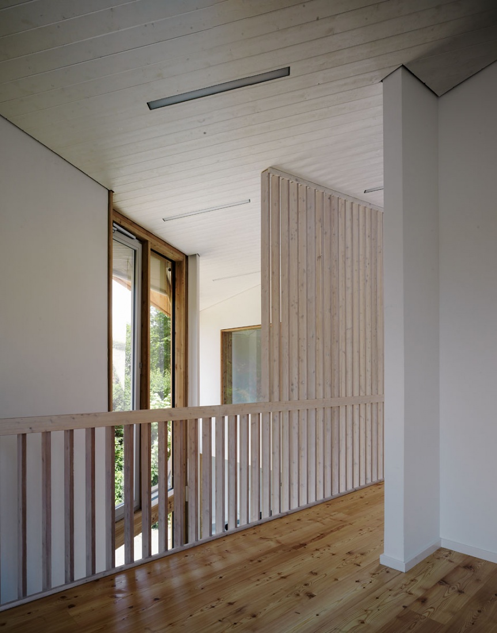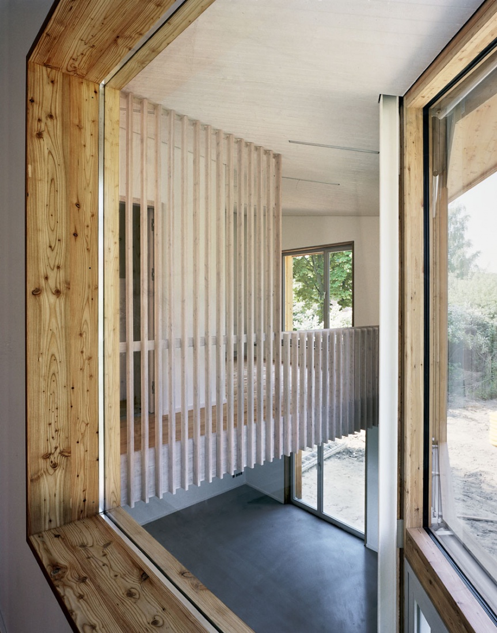Situated on a corner in the leafy Berlin residential neighborhood Dahlem the site is bordered by the meandering street and adjoining picturesque park and to the south by the busier streets which frame the sublevel open-air U-bahn line and station. Affluent 19th and early 20th century single-family villas and gardens characterize the neighborhood.
The challenge was to design an economical/ compact single-family house for a couple with two young children on a difficult site with a loud adjoining street and a complex geometry. The solution was to generate a building volume which reflects the conical (non-parallel) nature of the site parcel that emphasizes, frames, and protects orientations to the garden and a park and that minimalize openings and orientations to the loud street.
The result is a kind of “crushed pentagon” building volume enclosed by five facetted/ concave facades enclosed by a low hipped-roof flush at the corners. The plan is bisected north from south by a central single-run stair and wet cell, which divide the living spaces and master bedroom (over each other) from the kitchen, guest, office, and children’s rooms articulating function and privacy. A double-height space pocketed along the window wall of the living room serves as a central atrium-like space where all functions orient to and onward out to the garden marked by a large central tree the building adjust around.
Construction is of an economical concrete and masonry wall and deck system with a timber-framed roof. The floors are industrial concrete or wood planks above and the exterior wall finish, raked white stucco, recalls a historical craft tradition. Interior wood stairs, guardrails, and frame trim compliment wood windows and frames. A concrete wall to the busy street and a more open metal fence to the park confine the garden.
Project Information
Architects — Barkow Leibinger, Berlin, Frank Barkow, Regine Leibinger
Team — Florian Steinbächer (project architect), Tobias Wenz (project architect), Jerome Hord, Andrea Hronjec, Oliver Krieg, Jonathan Kleinhample, Annette Wagner, Jens Wessel
Program
single-family House
Location
Berlin-Dahlem, Germany
Size
330 sqm
Completion
2013
Construction Management
Sedeno Architekten
Structural Engineer
Hörnicke-Hock-Thieroff (HHT)
Mechanical and Electrical Engineer
kmp ingenieursgesellschaft mbH
Building Physics
Müller-BBM GmbH
Landscape Architect
Capatti Staubach
Photos
© Simon Menges
- Barkow Leibinger
- T +49 (0)30 315712-0
- info(at)barkowleibinger.com
- Privacy Policy
- Imprint
