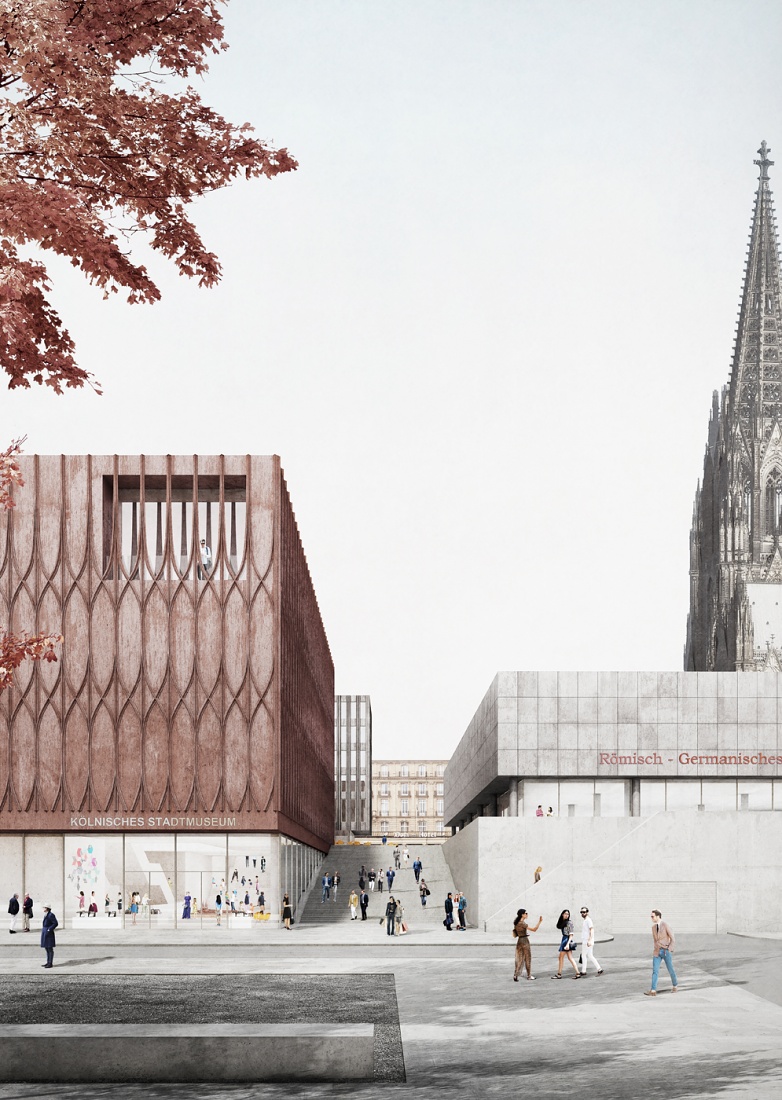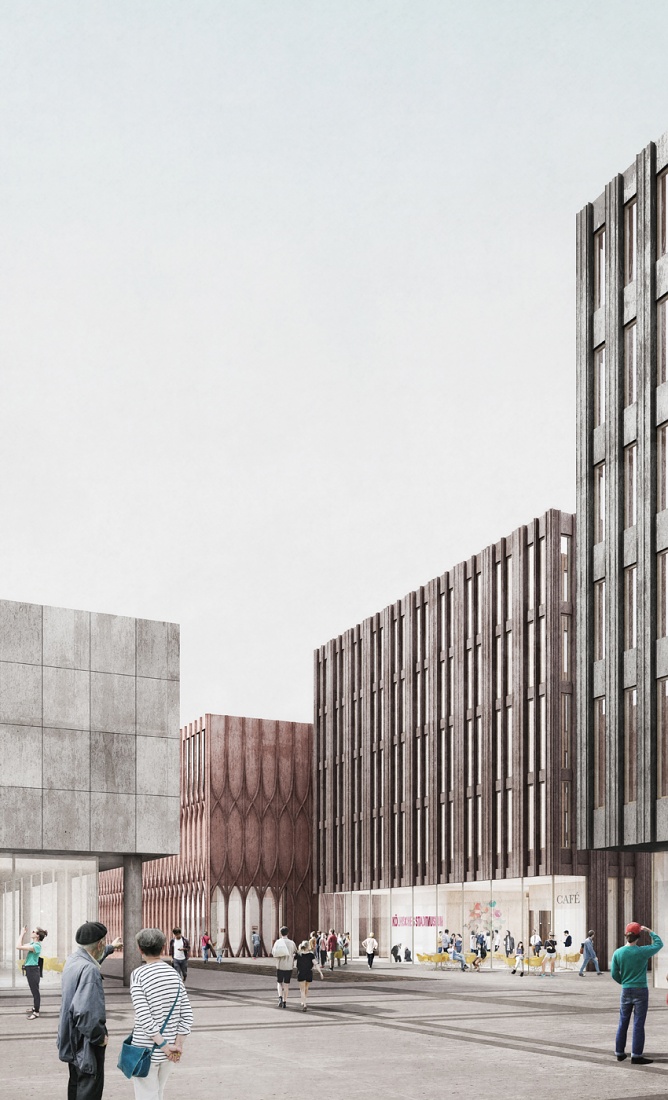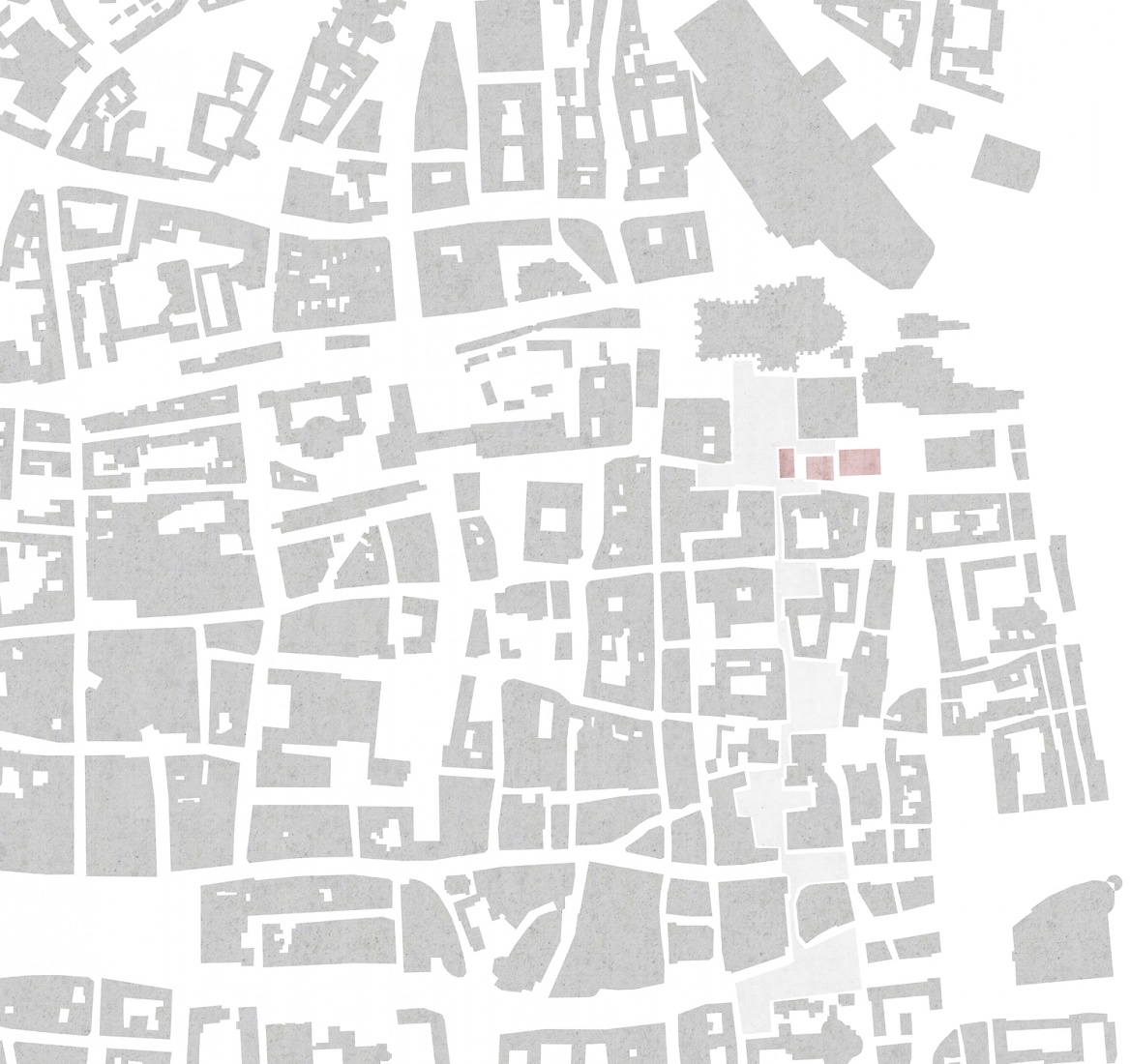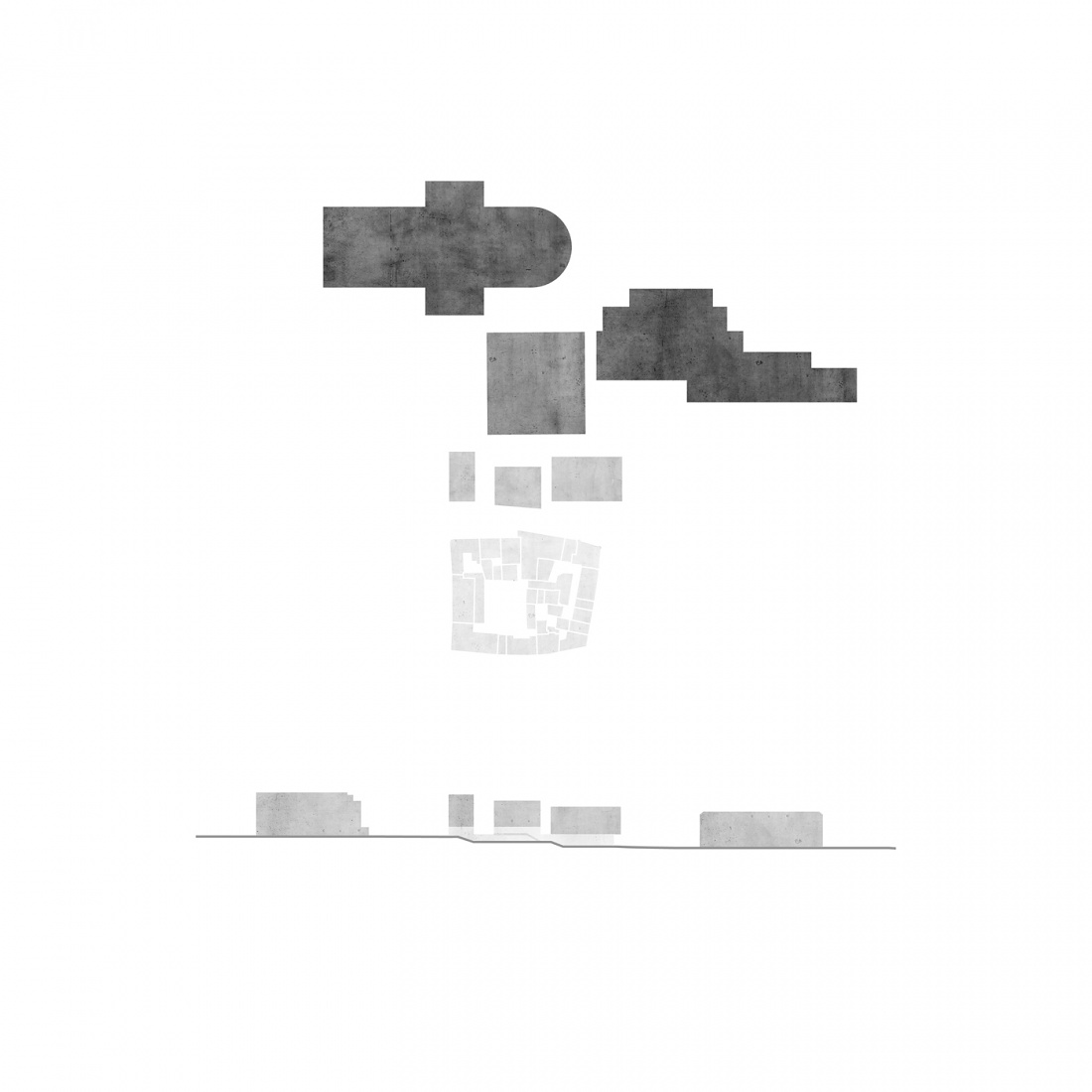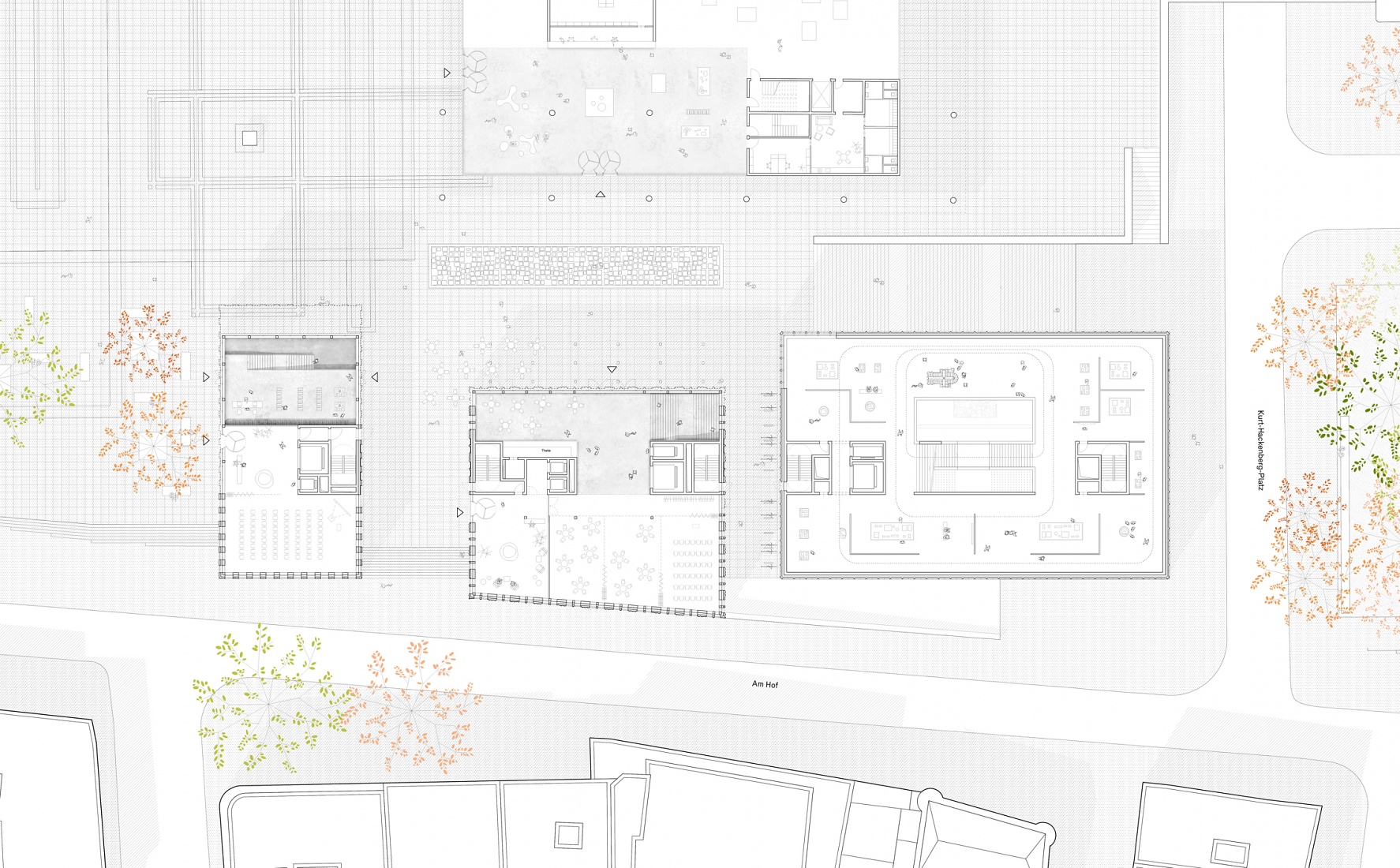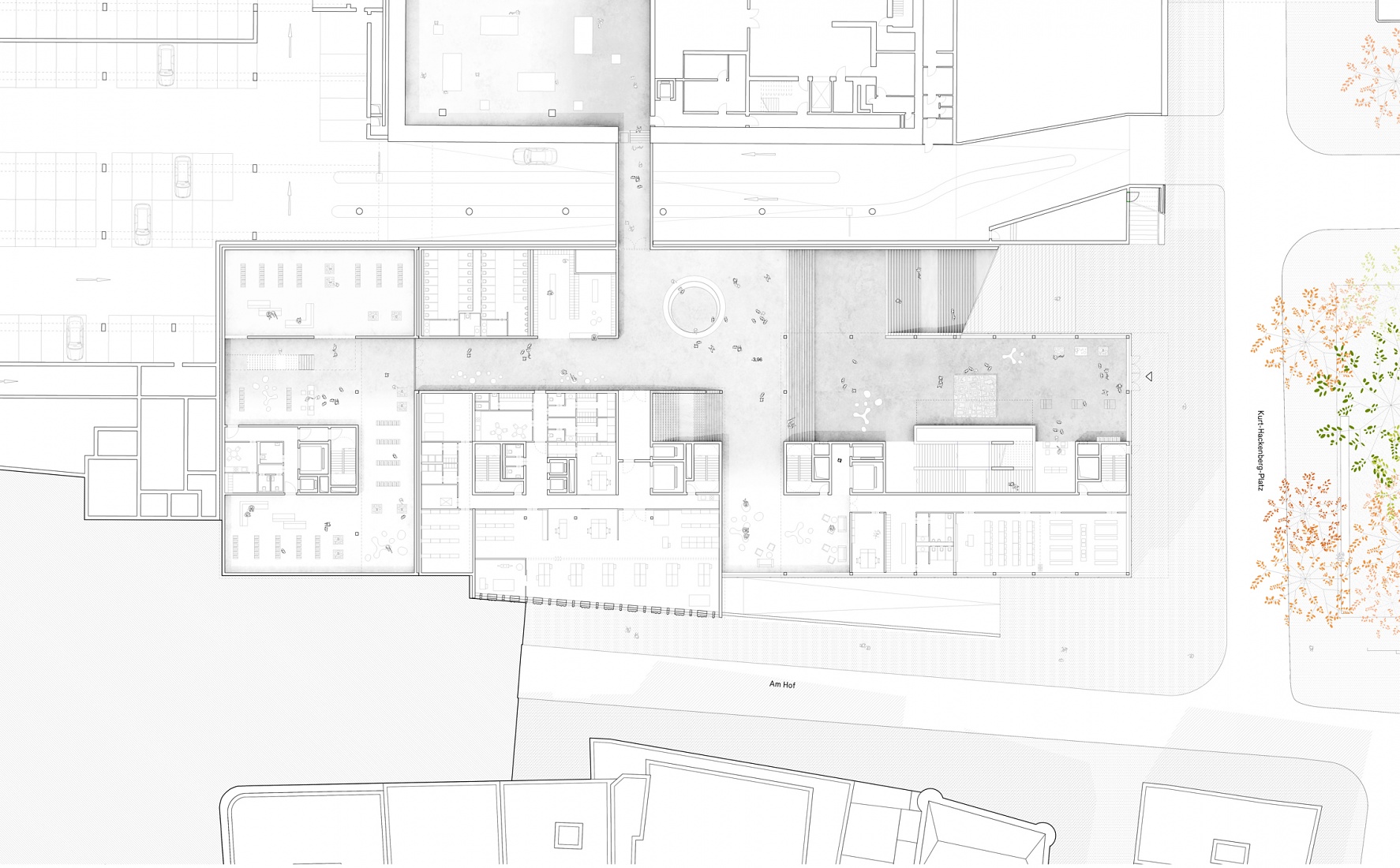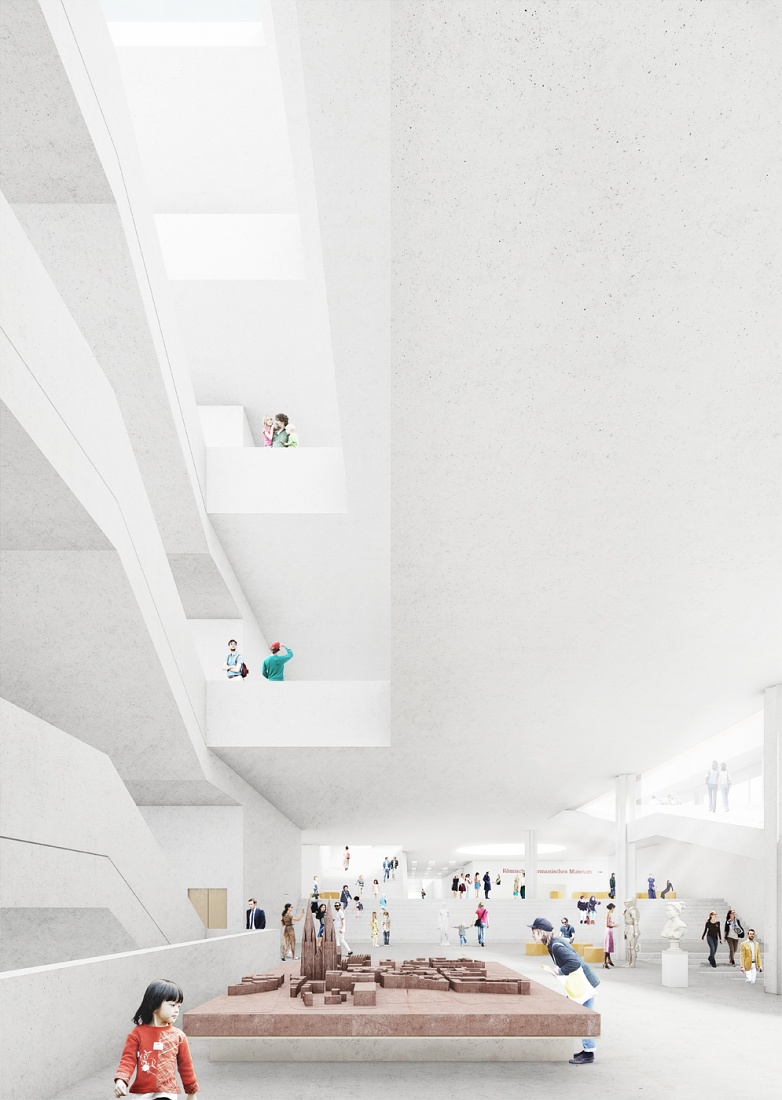Directly to the south of Cologne Cathedral, a structural ensemble is to be created, bringing together the ecclesiastical Kurienhaus, the Cologne City Museum and the Roman-Germanic Museum. The proposed design envisions three structures, which are connected to one another by an "inner promenade" over several levels and which lead from the level of the cathedral plateau to the lower lying old town.
A narrow six-story building replaces the existing curia house with the administration for the cathedral building lodge and the cathedral building archive and forms a counterpart to the south side of the cathedral. The second, five-story building structure accommodates the various non-public functions of the two museums and links the ensemble inside. This building juts out towards the street 'Am Hof', so that a small square opens up as the center of the new museum ensemble for the existing building of the Roman-Germanic Museum. In accordance with the urban spatial characteristics of the "Via Culturalis" -- which begins at the cathedral and which has a rhythm of narrowness and openness, jumps and pocket-like squares -- a protected open space for the museum café on the first floor is offered; it leads into the path connection to the Museum Ludwig and the Philharmonic. The four-story new building for the Cologne City Museum forms the eastern end of the ensemble.
In their outer appearance, the three new buildings can be read as a coherent ensemble with a common canon of materials, colors, and forms. Yet at the same time, each building block has its own address and creative identity.
Project Information
Architects
Barkow Leibinger, Berlin, Frank Barkow, Regine Leibinger
Team
Sebastian Awick, Martina Bauer, Fabian Busse, Heiko Krech, Daniel Nuhn, Andreas Moling, Isavella Oikonomopoulou, Christine Simet
Location
Cologne, Germany
Competiton
2016
Recognition
- Barkow Leibinger
- T +49 (0)30 315712-0
- info(at)barkowleibinger.com
- Privacy Policy
- Imprint
