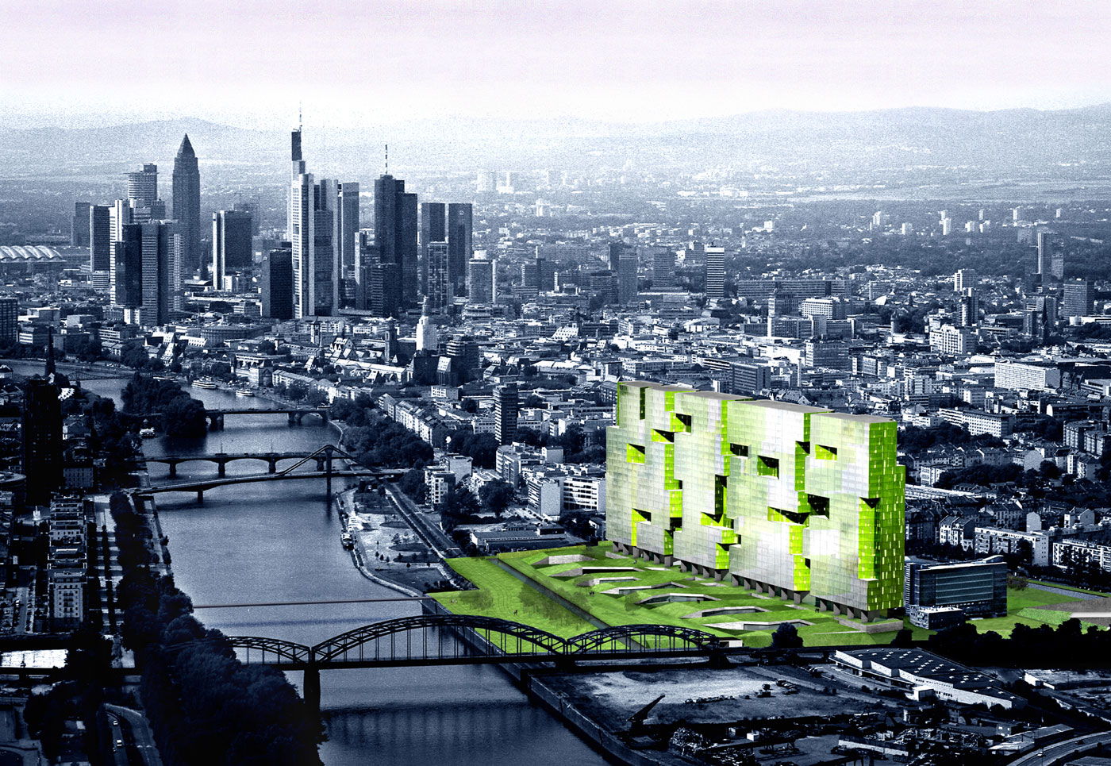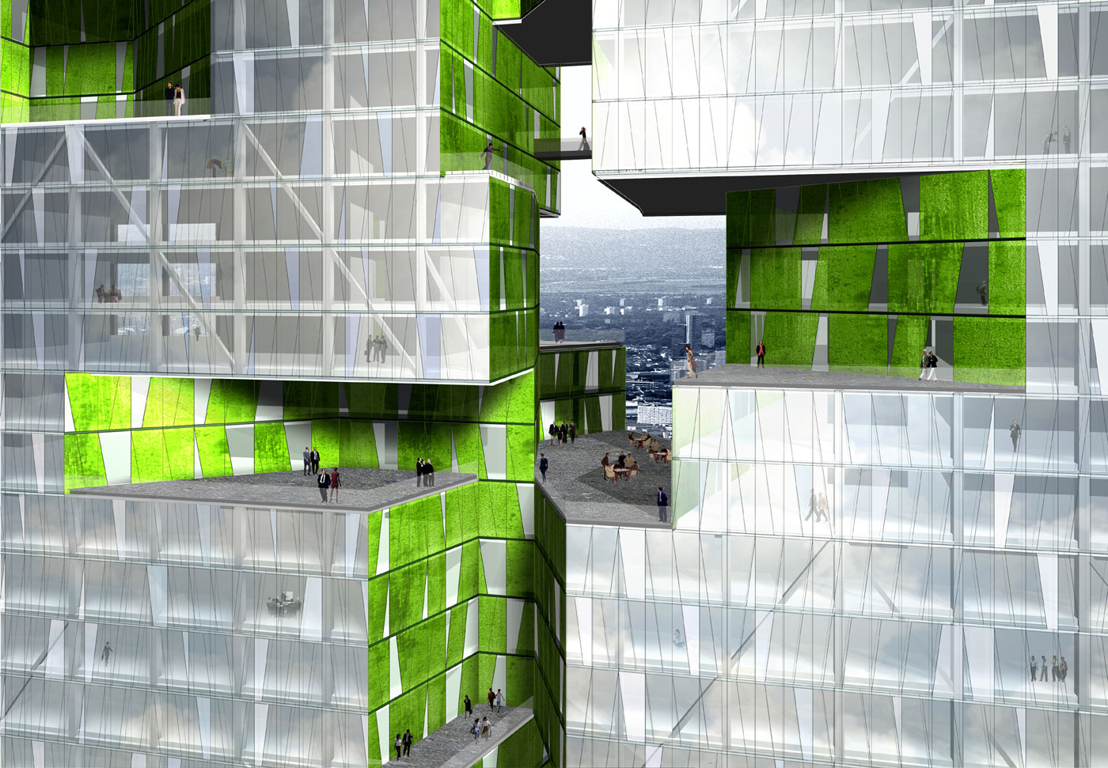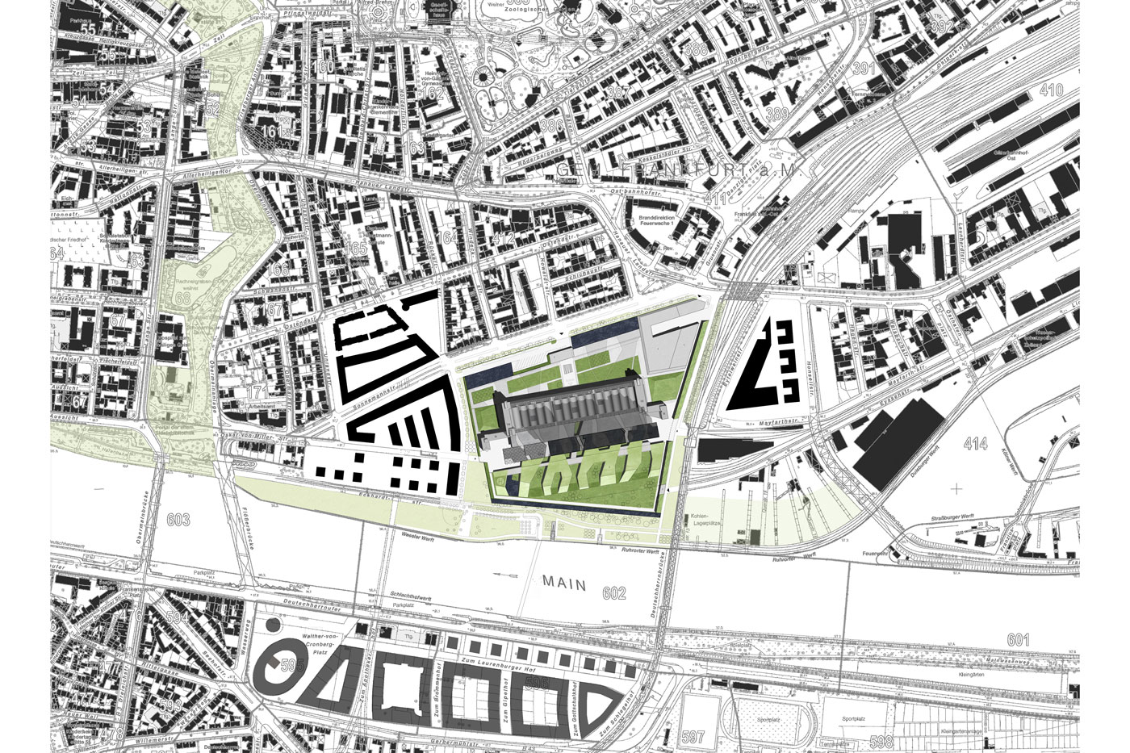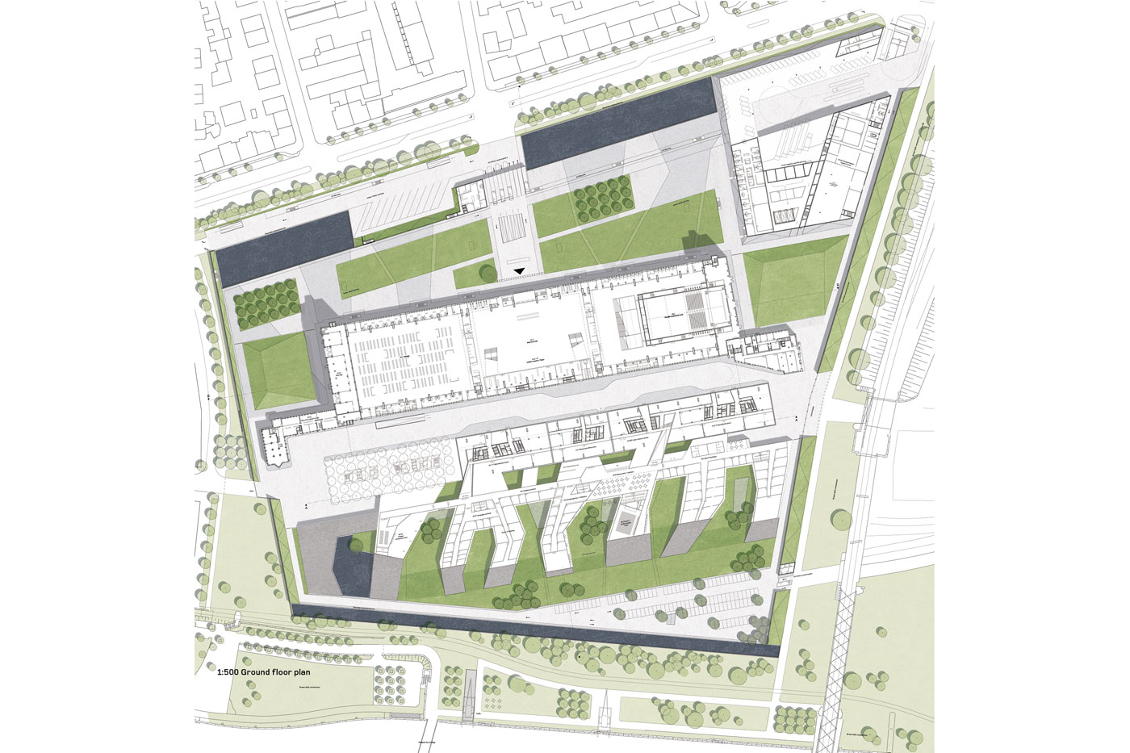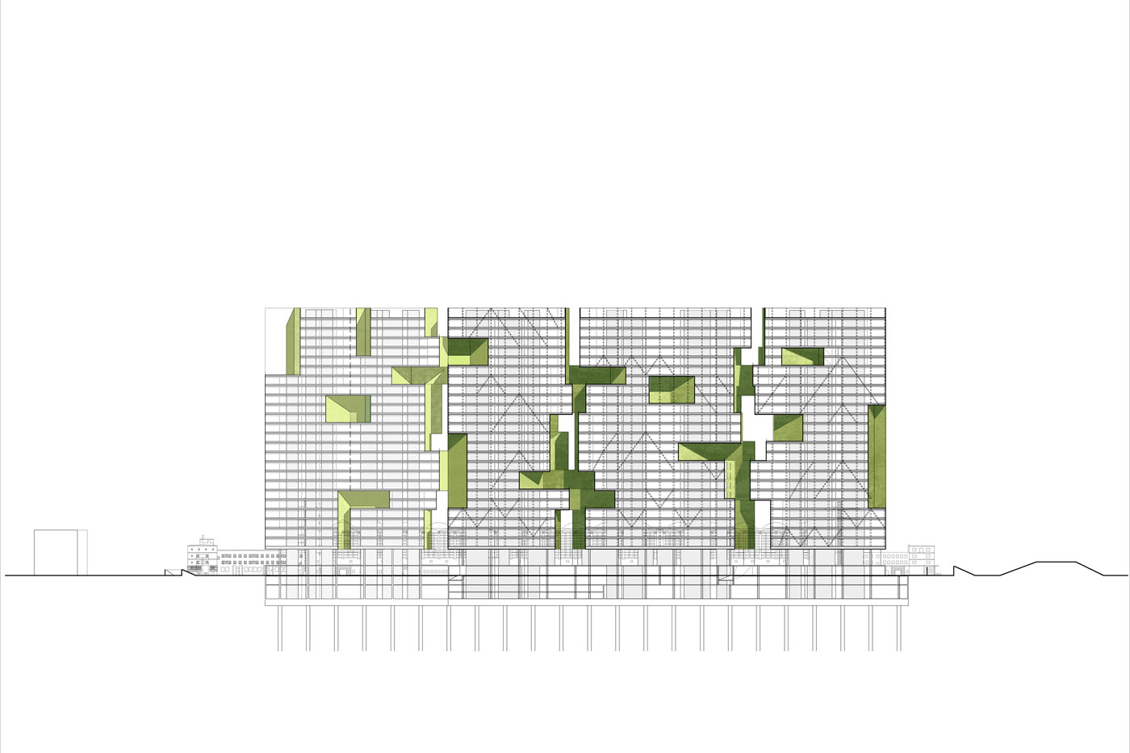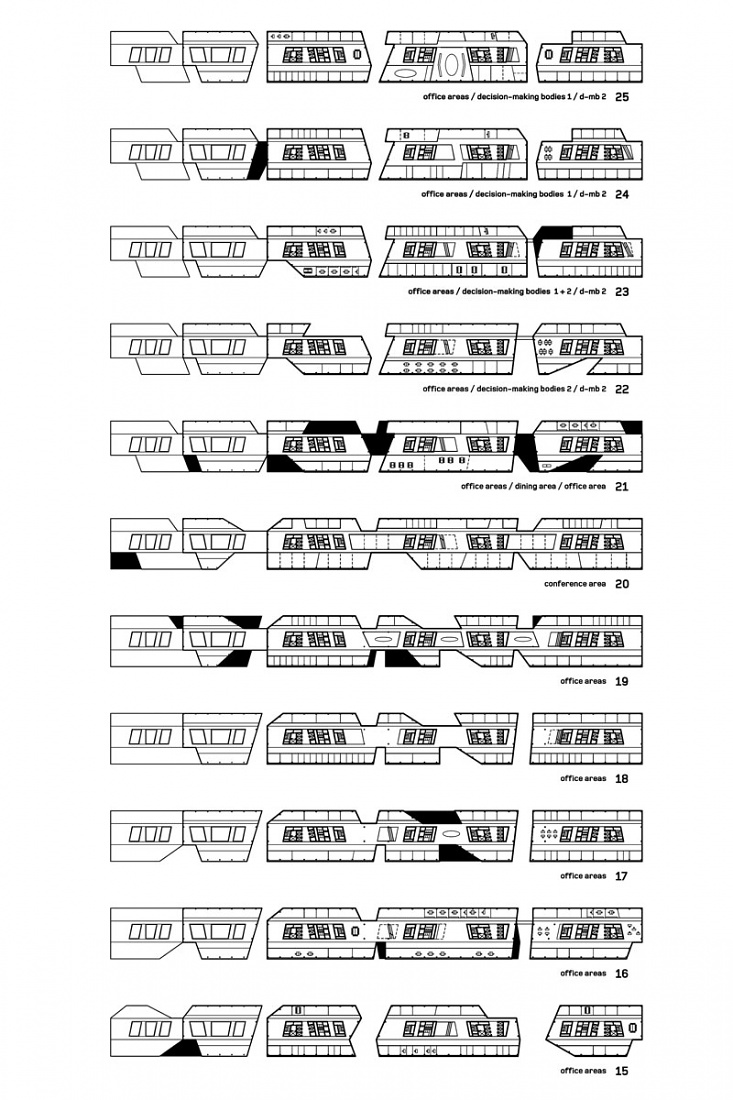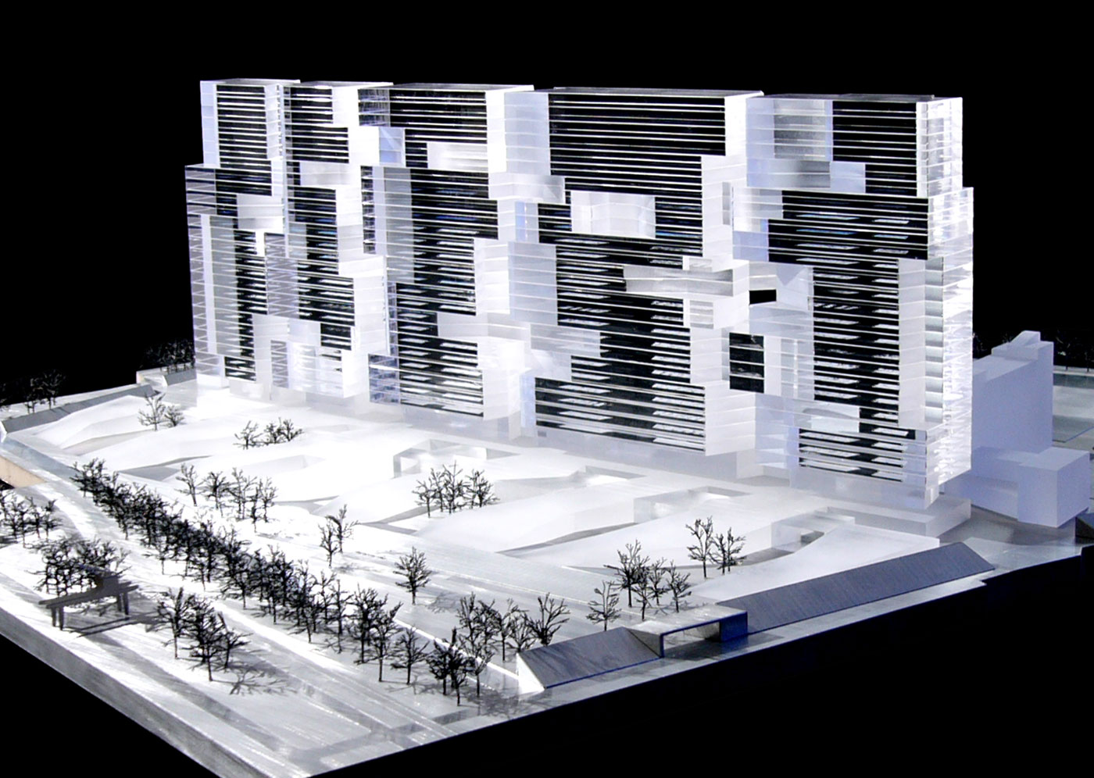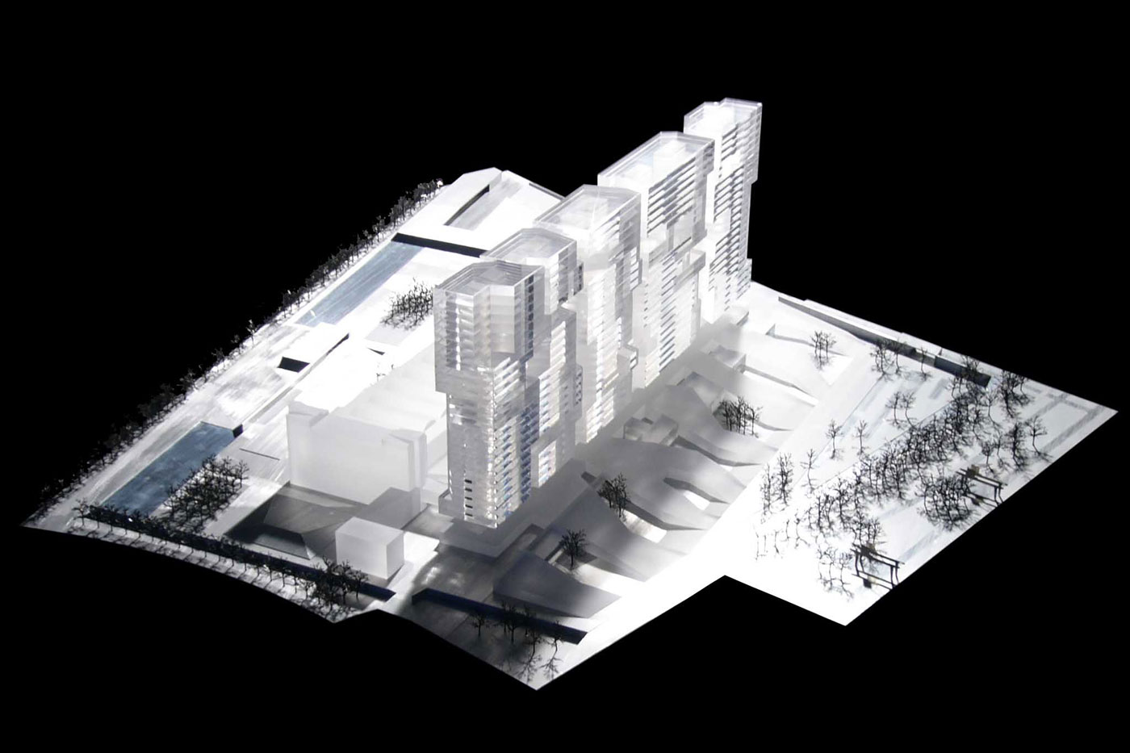In 2003 the European Bank organized an international competition for it’s new headquarters in Frankfurt. One of the most important competitons of the decade the project for close to 200,000 sq. meters of new office and conference spaces needs to provide a symbolic indety for the bank integrated into the city. Organized as a two-phase competition Barkow Leibinger was selected as a young emerging practice and placed as a finalist in the top five from a field of over 300 entries. Both the projects visibility in the city as a „hyper-block“ on the River Main and it’s integration with the Frankfurt Market Hall dating from the 20‘s were key issues.
A compact 25-story vertical office slab is bound to the existing Market Hall, which serves as an entrance threshold containing a visitors center, auditorium and library. This combined building form is woven together to provide a distinct building for the bank and community. The remaining site is given over to landscape and infrastructure facilitating security. The building is planned for constuction in three building phases. With this in mind the building is articulated as a “hinged wall” so that additional hinge-links can be added over time. The hinge link is furthermore articulated as a finger-joint essentially spatializing this growth zone into a series of vertical exterior terraces: a vertical landscape of sky-cuts. By organizing the building systematically in these phases the building is „complete“ in any given phase. The scale of the ECB is appropriate in terms of identity for the bank in its context and is a conclusion and counterpoint to the scale of downtown Frankfurt. Despite its ground-level integration to site the building clearly establishes itself as a distinct object within the Frankfurt skyline. The sky-cuts in the building mass (openings) create a transparency and second scale within the slab framing views and refer to the scale of neighboring buildings. These cuts additionally respond to host countries from the EC offering exterior spaces to the offices. Facing the river they also act as ventilation „gills“ bringing fresh air into the work spaces. Protected by the wind by a metal mesh “veil” articulate the workspaces into distinct entities. Reflective surfaces (exterior skin) verses materially opaque surfaces (cuts) create an ephemeral effect on the skyline of both material and de-materialized surfaces. The effect of light, view and shadow is mediated by placing the new building towers to the south of the market hall thereby not casting shadows on neighborhoods.
A horizontal landscape of folded ramping fingers defines the space between the tower and the river. Programmed for leisure, sport and a chapel these forms ramp up to the entrance +1 level of the tower which then ramps back down into the Market Hall space separating the lower service levels from the public/ bank levels. The voids between the horizontal landscape continue up through the vertical landscape of the sky-cuts.
Project Information
Architects — Barkow Leibinger, Berlin, Frank Barkow, Regine Leibinger
Location
Frankfurt, Germany
Competition
2003
- Barkow Leibinger
- T +49 (0)30 315712-0
- info(at)barkowleibinger.com
- Privacy Policy
- Imprint
