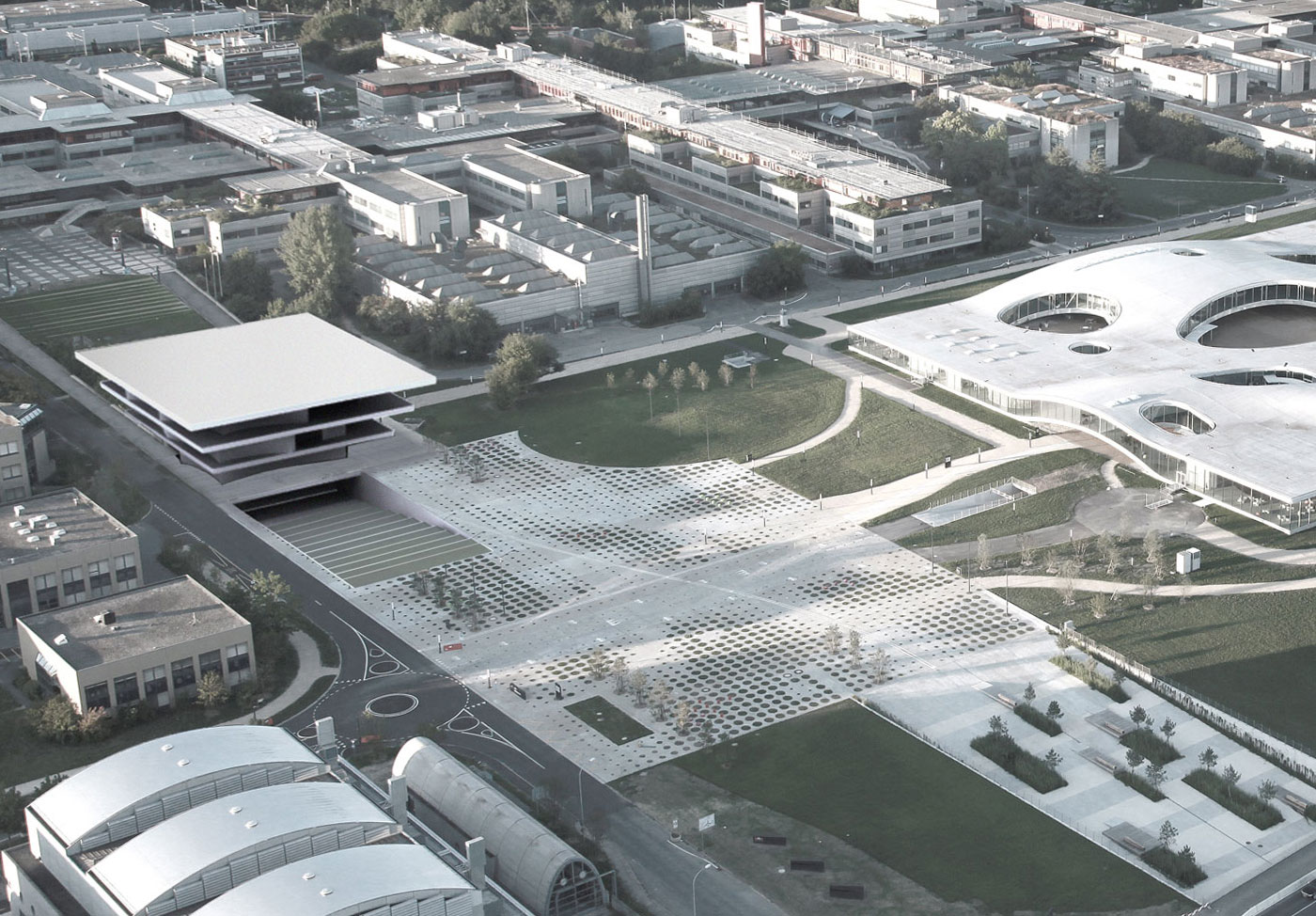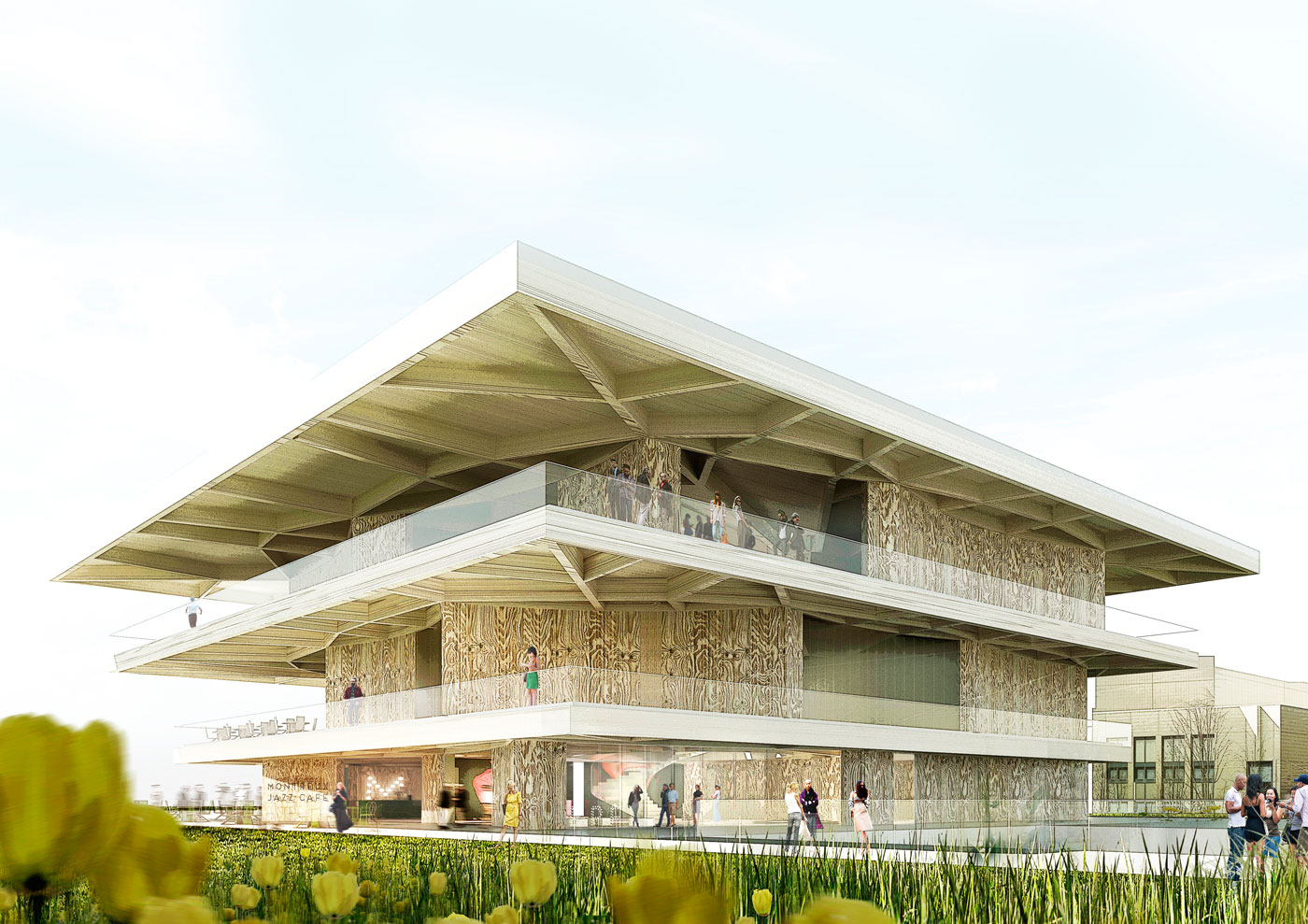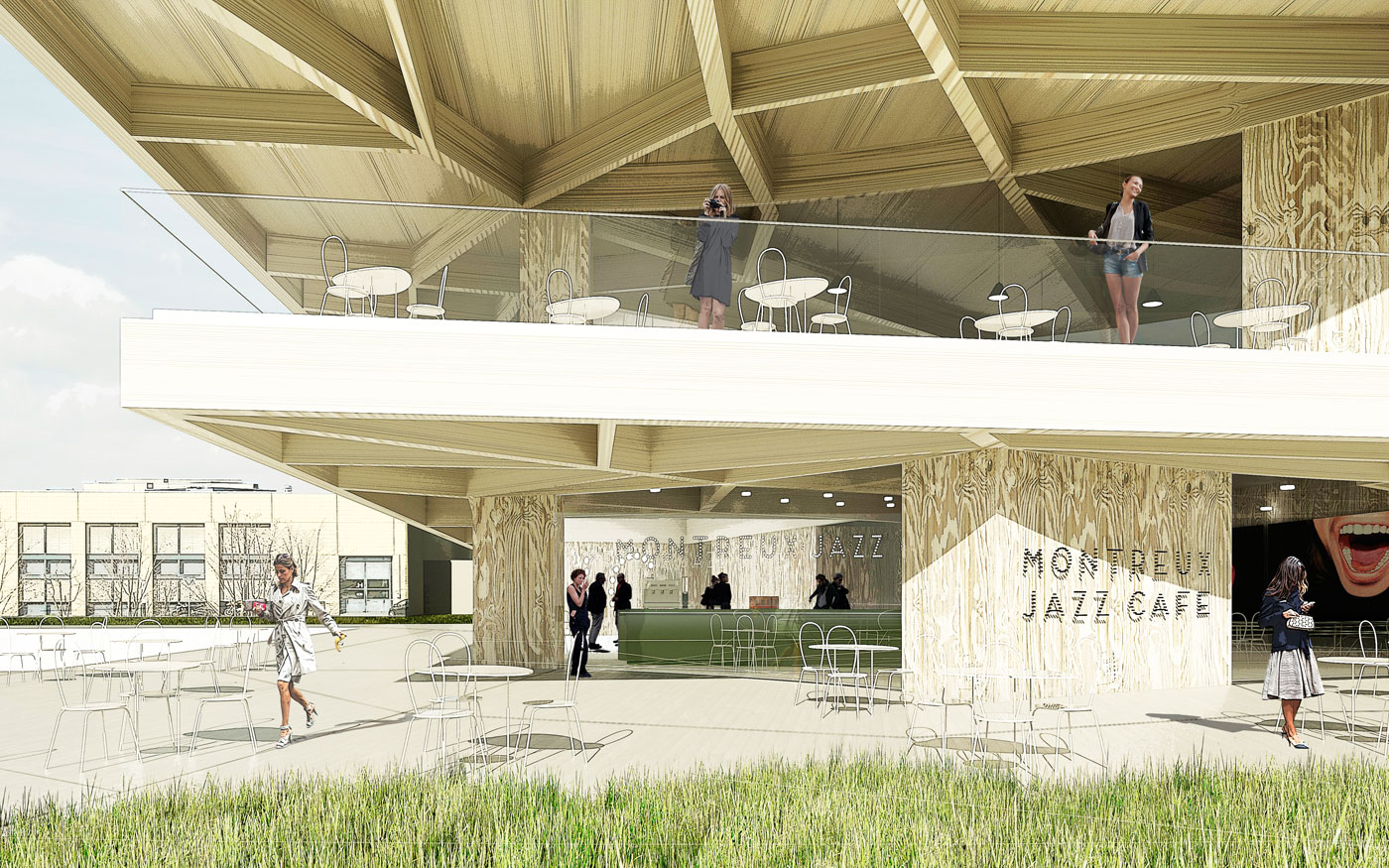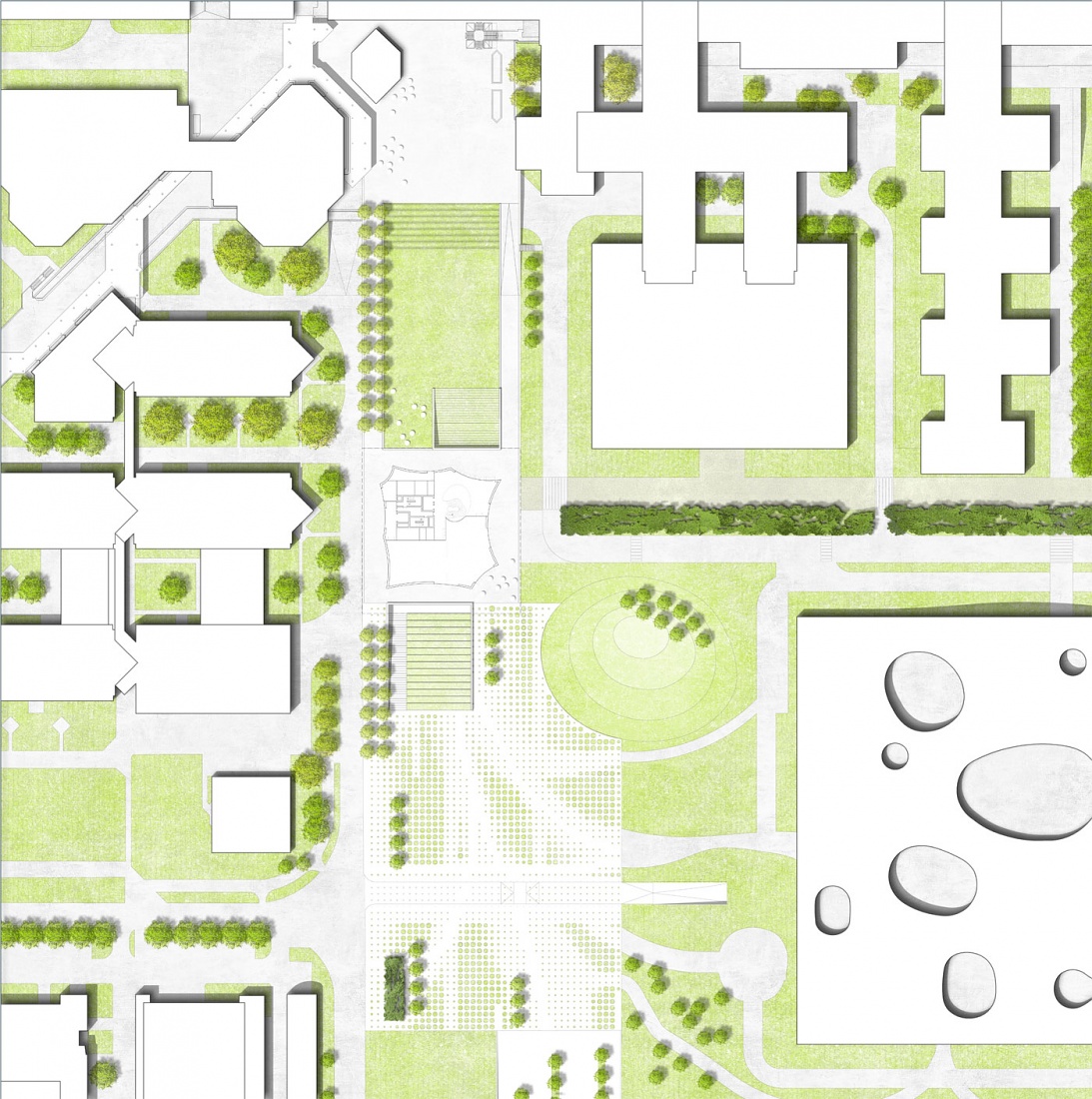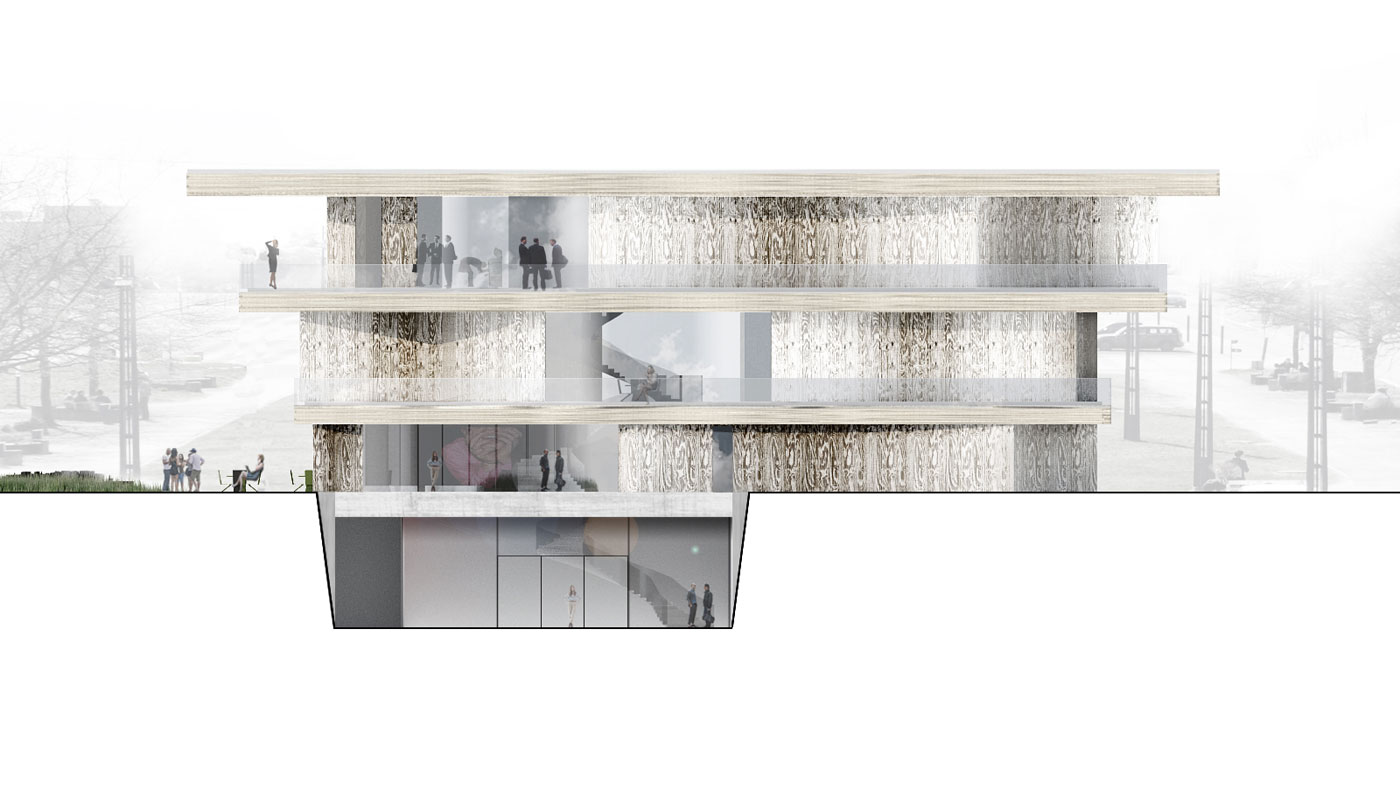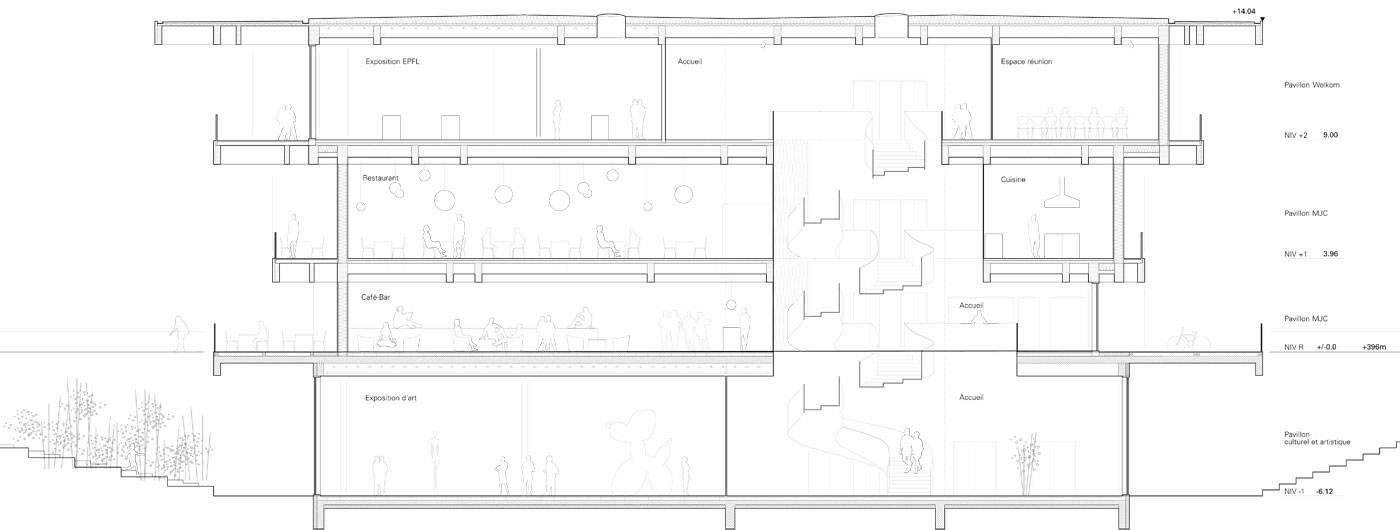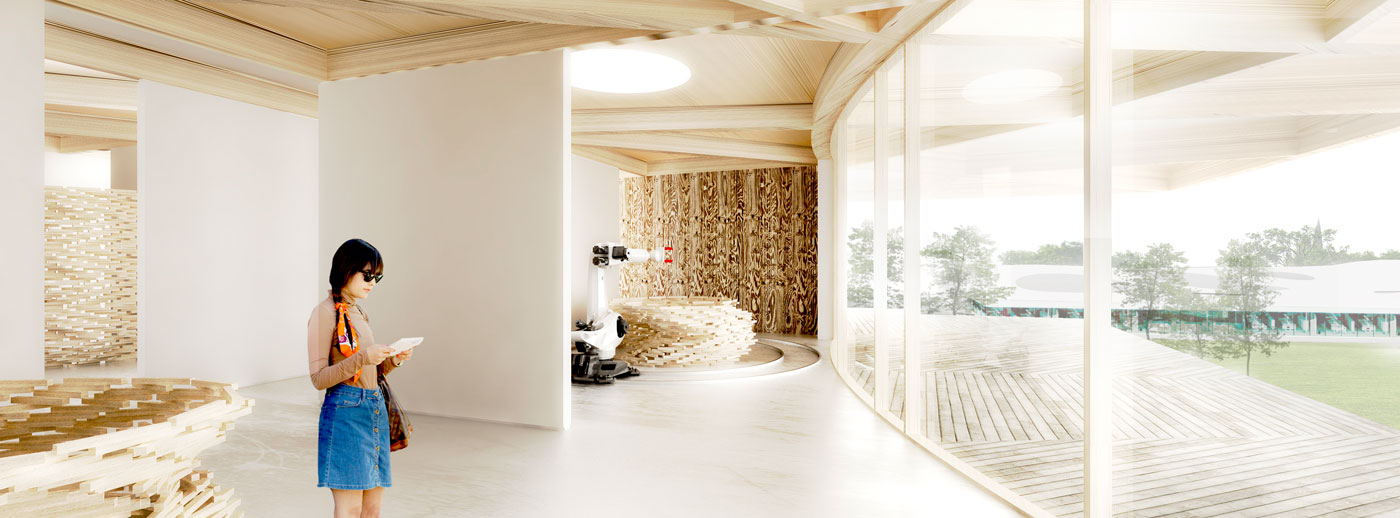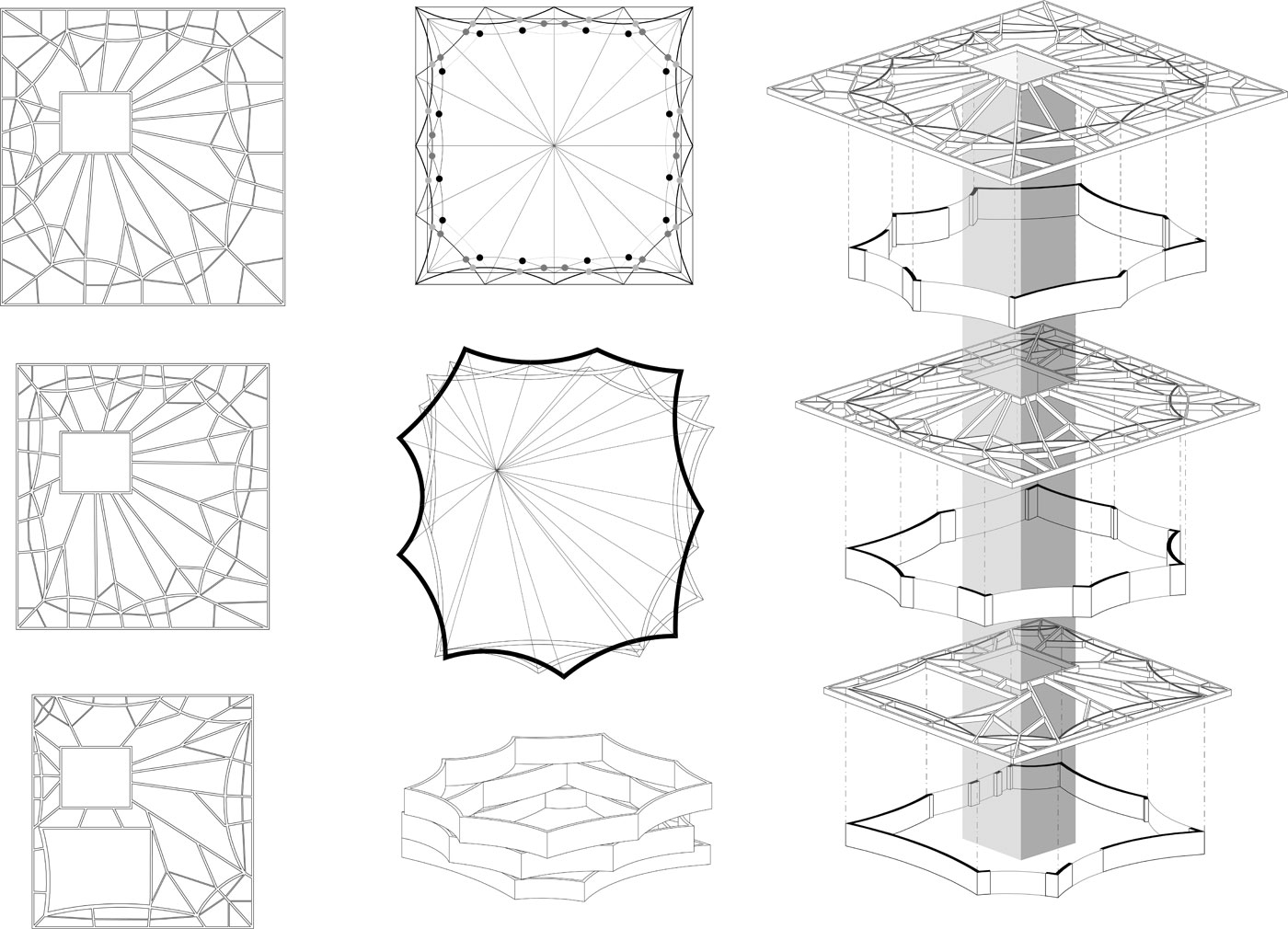The central premise of our proposal for a pavilion at the Place Cosandey is to consolidate the diverse program types into a single unified building. By doing this music, exhibition, art, and leisure benefit from each other’s “synergy” from close proximity to each other while allowing visitors a compelling range of experiences at a single forum on-campus. This gathering of experiences in a single venue will give the new pavilion a strong identity on campus without overpowering its neighbors. At the same time, joining these diverse activities on 4 levels allows enough autonomy for each to function independently from the other. Rather than an ensemble of independent pavilions scattered on the site the consolidation of activities within a common structure offers a dynamic, visible, and economical choice. Such a choice also has the further advantage of using a limited amount of the site without disturbing the temporary events at the Place Cosandey or interrupting pedestrian circulation routes. Each of the three “pavilions in one” can operate independently from each other and with opening hours while being in beneficial proximity to each other.
The pavilion is organized, like a pagoda, on 4 levels with rectangular floor plates defining deep exterior terraces while corbelling/ cantilevering further out over each progressive level on to the top-most level. The floors are supported by concave “wall-beams” of wood post-and-beam construction or glass which stack over each other in an off-set organization like a basket generating continuous structural bearing points without any interior columns. The concave wall surfaces create shallow spaces projecting out to the exterior terraces while defining the parameter of the building and interior spaces. An orthogonal system of interior walls ensures a flexible and convenient division of space while the distinct concave/ convex surfaces of the perimeter define overall enclosure locating visitors to the exterior and outside terraces. A single service core completes the structural idea where the stairs, elevators and toilets are located.
By locating the pavilion at the northern edge of the Place Cosandey urbanistically it acts as a mediator between the EPFL campus “Campus Esplanade” and the new Rolex Learning Center (RLC). This location animates programmatically the Place Cosandey where the café’s, restaurant, terraces, and interior spaces will extend and expand out onto the Place activating and generating new life for this important space the entire year. If the Rolex Learning Center can be considered an introverted space the new pavilion will compliment it dialectically by being an extroverted inviting point on campus opening up to the EPFL, views, and landscapes around it. This location and the building’s open cantilevering corners emphasis both transparency and the diagonal view corridor from the Campus Esplanade to the west entrance of the RLC. Visually the new pavilion lies prominently and axially at the end of the Route des Noyerettes as well as to the south approaches.
The floor slabs are made of wood glu-laminated beams fastened to lightweight concrete slabs to provide a hybrid long spanning structural system with the benefit of cantilevers at the perimeter for roofed over exterior spaces that are visually light blocking less light and view from neighboring buildings and approaches. The exterior terraces are constructed of wood beams with lighter wood decking at the cantilevers. The pattern of the floor beams is a radially woven net spanning from the exterior wall-beams to the central core from 10-13 meters visible from the interior spaces and terraces. The concave wood wall-beams are punctuated where necessary by wood framed glazing and doors. This is a structural system that favors pre-fabrication and speed of construction.
The combination of form, space, material, and structure is intended to give the new pavilion a strong visual identity on campus. It will be a dynamic experiential place to serving as a crossroads within the campus of the EPFL. The building will be both progressive in its use of material and technology, forward looking, flexible and accommodating.
Project Information
Architects — Barkow Leibinger, Berlin, Frank Barkow, Regine Leibinger
Team Design — Martina Bauer, Michael Bölling, Gustav Düsing, Marion Spillmann, Jens Weßel, Sara Wiedenbeck, Dylan M. Wood
Location
Lausanne, Switzerland
Wettbewerb
2012
Structural Engineer
Werner Sobek, Stuttgart
Mechanical Engineer
Stokar + Partner AG, Basel
Energy Design
Werner Sobek - WS Green Technology, Stuttgart
Electrical Engineer
ProEngineering, Basel
Fire Protection Consultant
CR Conseils Sàrl, Oron-la-Ville
Cost Consultant
Proplaning Architekten/AG, Basel
Landscape Architect
Capatti Staubach, Berlin
- Barkow Leibinger
- T +49 (0)30 315712-0
- info(at)barkowleibinger.com
- Privacy Policy
- Imprint
