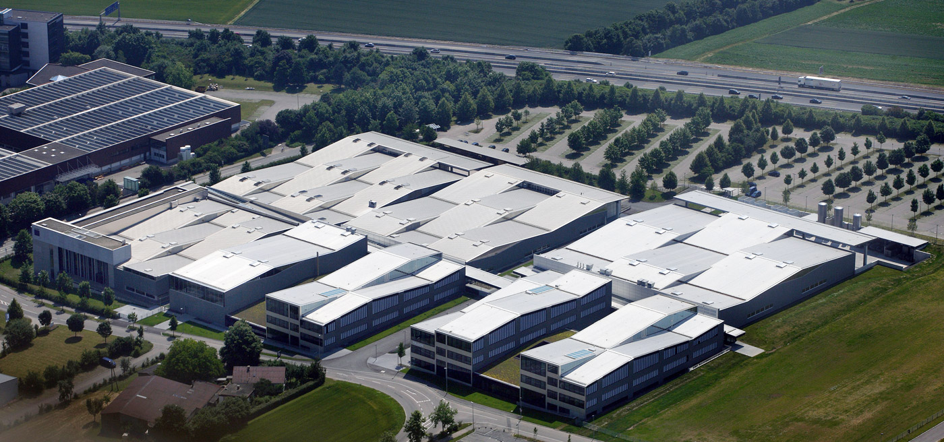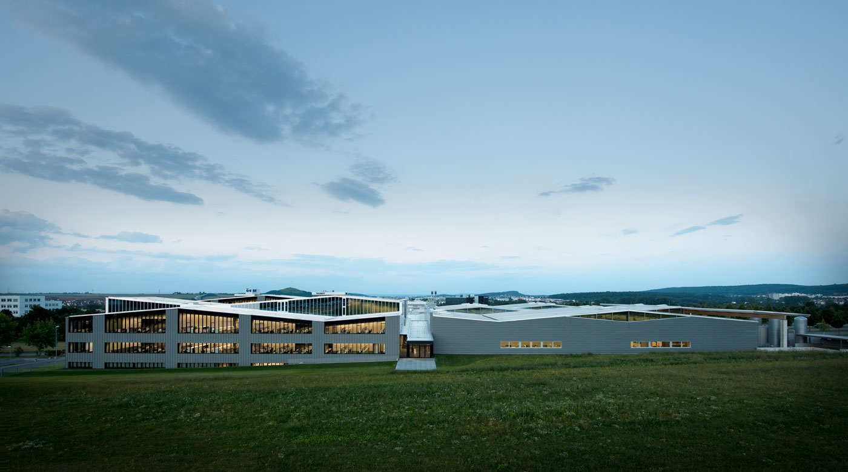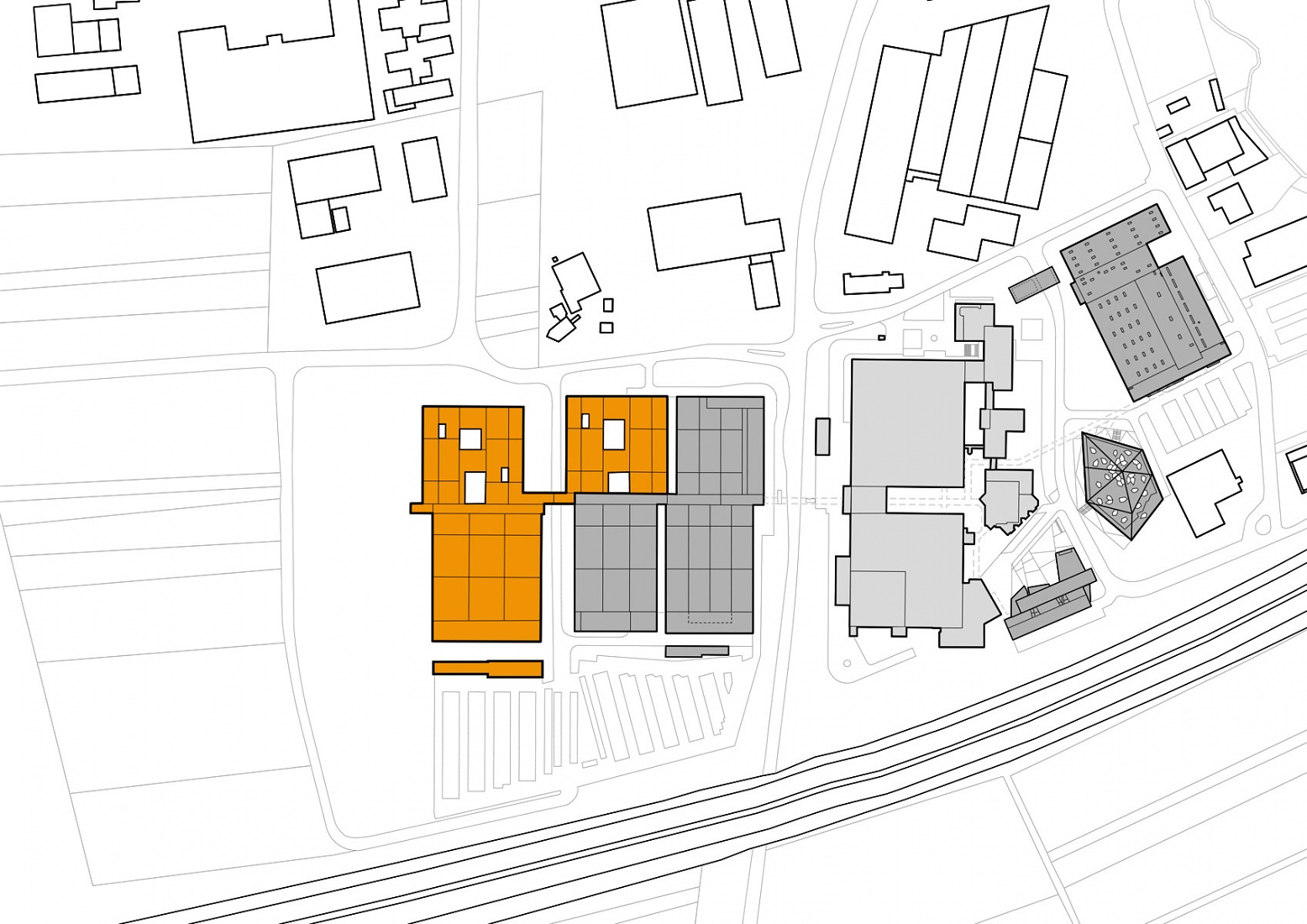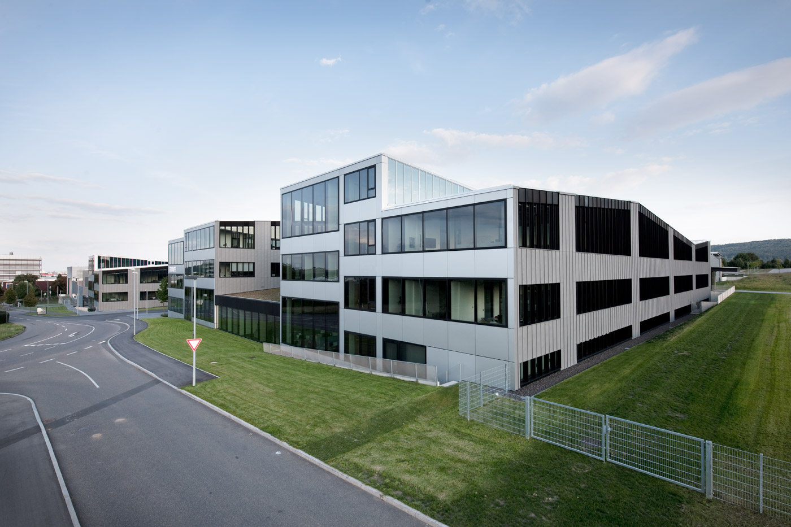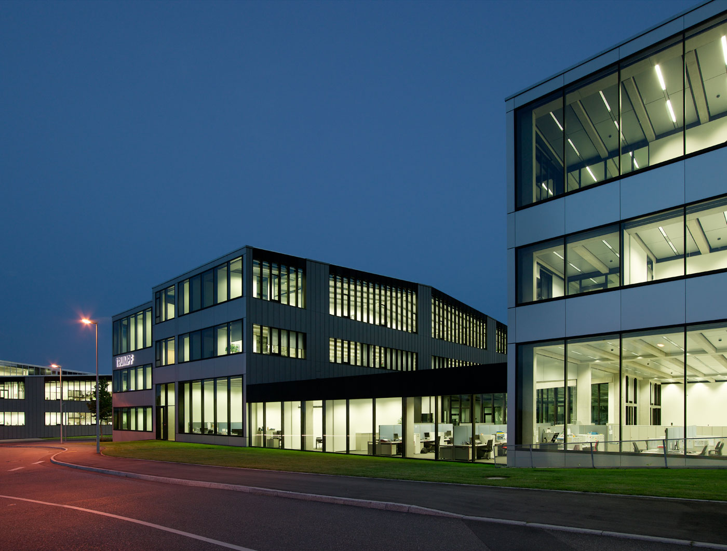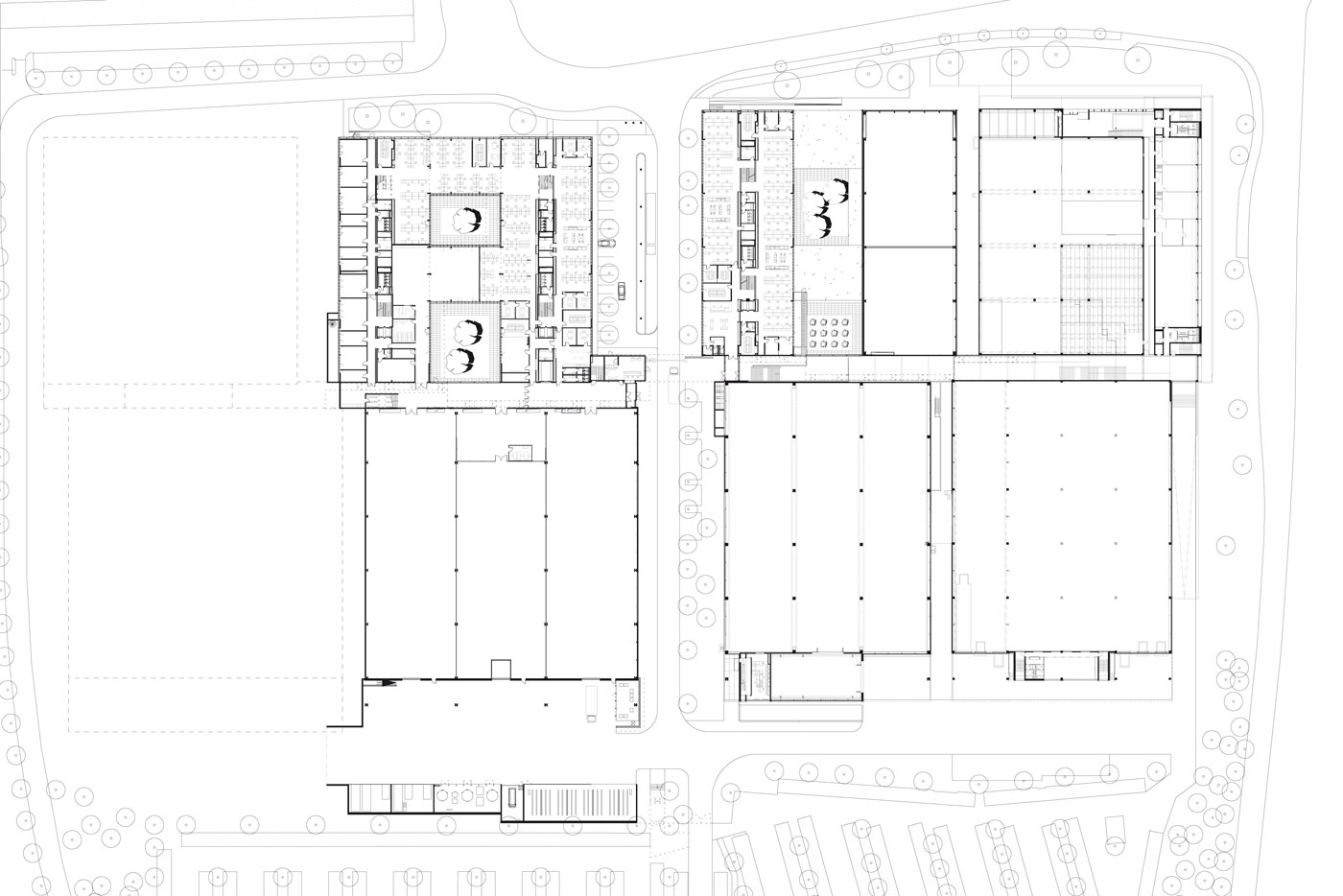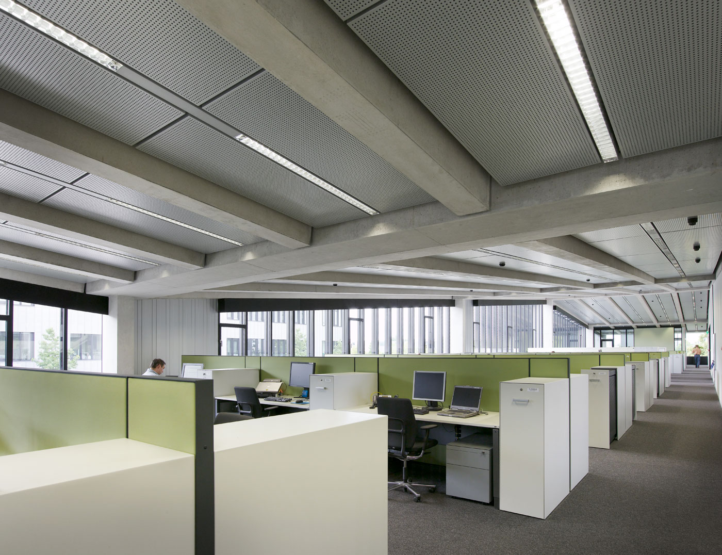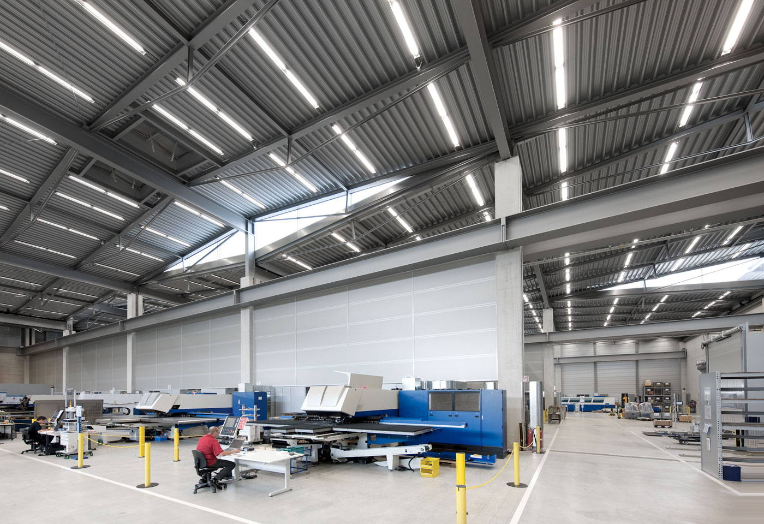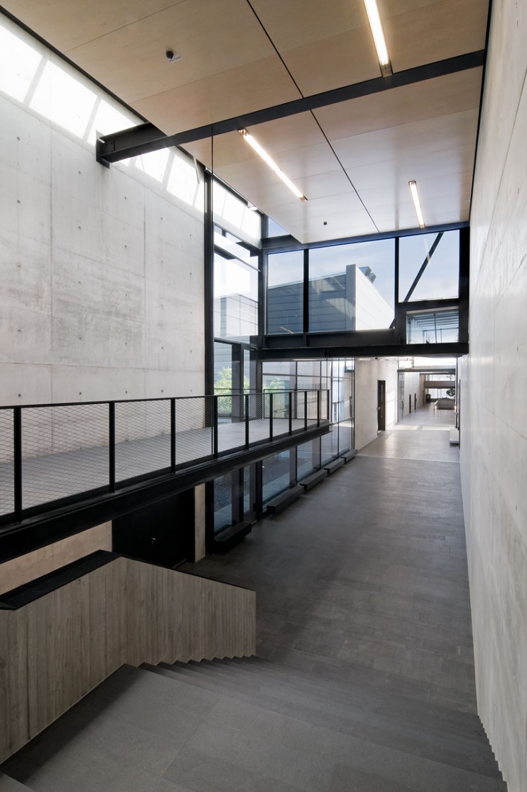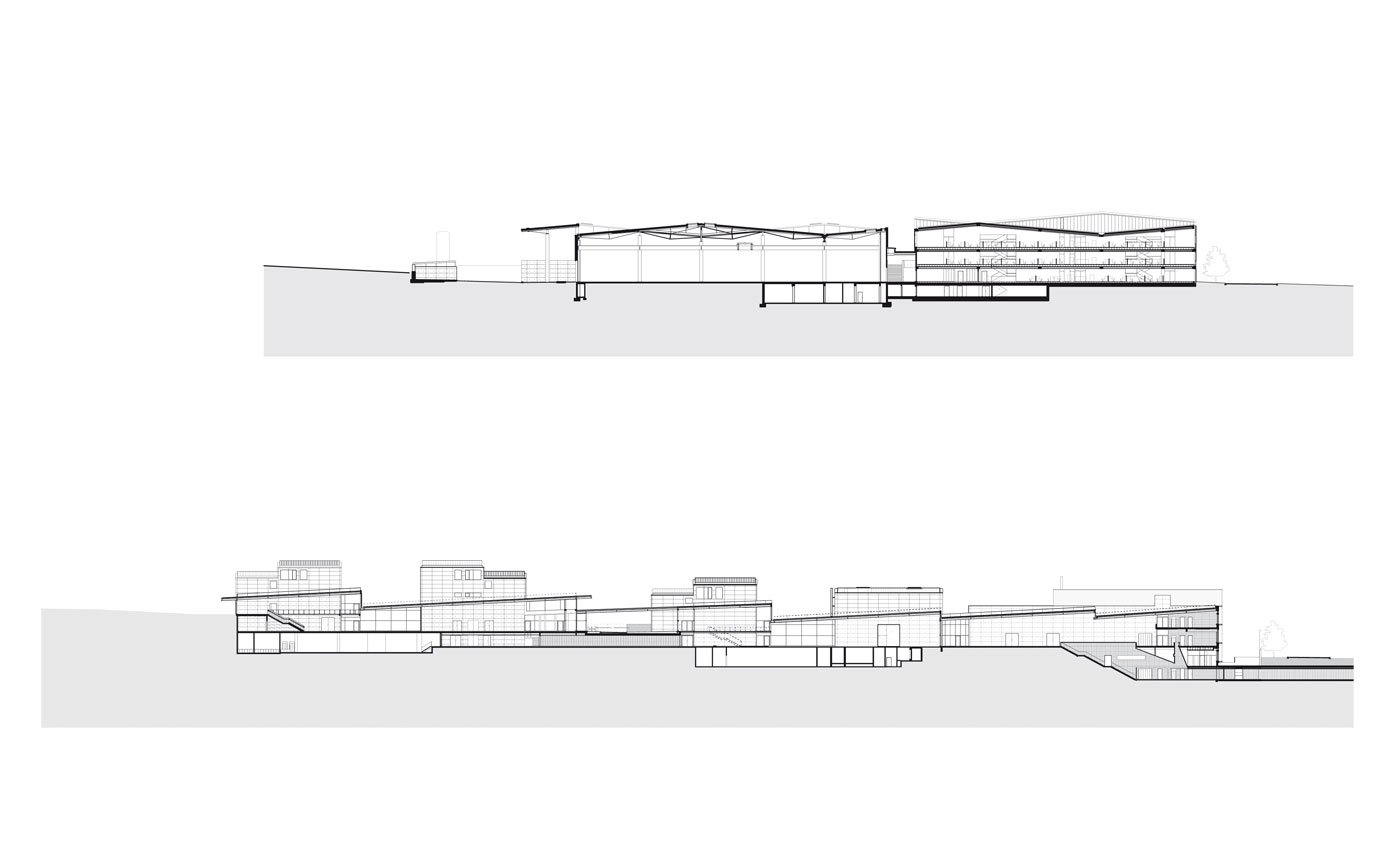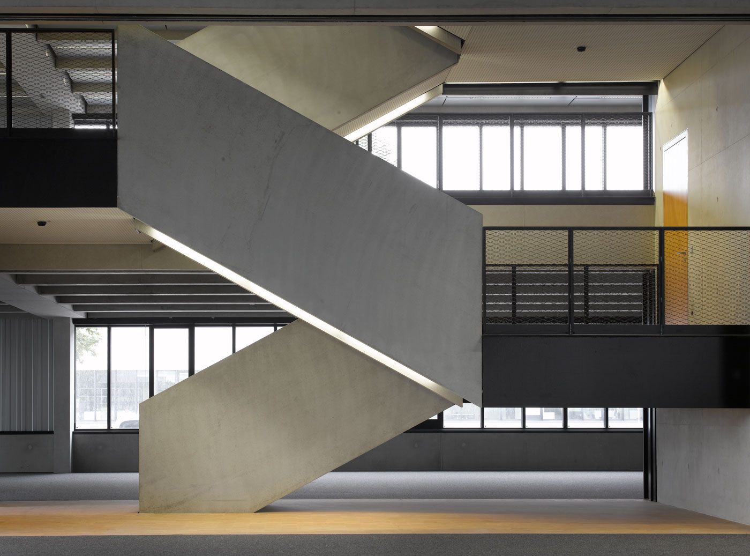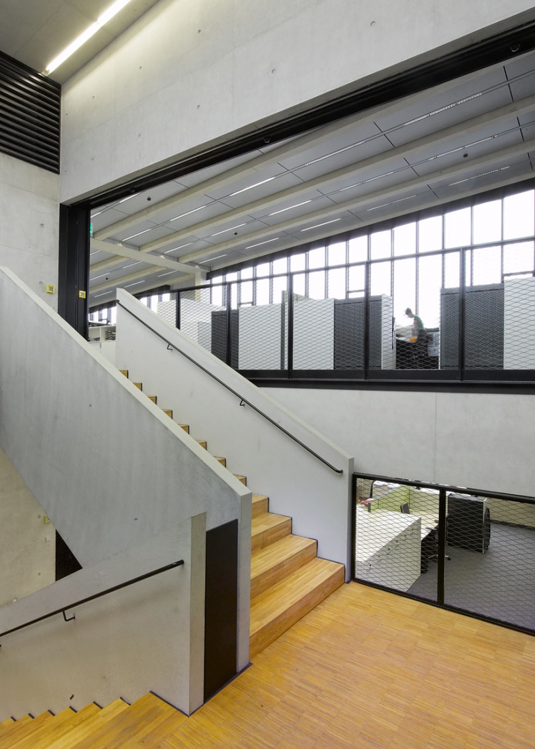The high-tech company Trumpf located in Ditzingen/ Stuttgart, Germany has expanded their existing laser factory to include a new development center for their machine tools. Responding to the existing master plan new application and development areas align with the central circulation axis and continue the geometry and language of the existing production halls.
The basic typology of the production halls, a simple exposed steel construction, is repeated continuing the up and down woven forms of the roofs which generate clerestory skylighting for the production spaces below. In the new expansion this dynamic roof form now houses two functions under one roof, production and office space, for closer communicative interaction.
The office spaces are conceived of as open loft-like spaces similar in construction to the production halls with the exception of a pre-cast concrete construction and improved finishes. A split-level organizational strategy between the office/ lofts enhances the visual and communication capabilities between teams.
Project Information
Architects — Barkow Leibinger, Berlin, Frank Barkow, Regine Leibinger
Team Design — Heiko Krech (Project Architect), Martina Bauer, Michael Bölling, Markus Bonauer, Hartmut Kortner, Christina Möller, Philip Raum, Klaus Reintjes, Henrik Schulte, Steffen Sperle, Jens Wessel, Anika Arndt, Simon Mildner
Team Construction — Heiko Krech (Project Architect), Stefan Felber, Jakob Kartenbeck, Hartmut Kortner, Andreas Lang, Christina Möller, Mathias Olivia, Dagmar Pelger, Philip Raum, Henrik Schulte, Steffen Sperle, Annette Wagner, Tobias Wenz, Jörg Wich, Paulo de Araujo, Frédéric Beaupère, Pia Brückner, Felix Höppner, Zsofia Mester, Fabian Pfeiffer
Program
Production,Laboratory, Research, Office, Customer Centre, Tunnel Connection to Existing Buildings
Location
Ditzingen, Germany
Size
34.500 sqm
Construction
2007 - 2009
Client
TRUMPF Immobilien GmbH + Co. KG
Construction Management
Kappes ipg GmbH, Stuttgart
Project Management
TRUMPF Immobilien GmbH + Co. KG
Structural Engineering
Boll und Partner Ingenieurgesellschaft mbH, Stuttgart
Mechanical Engineering
Planungsgruppe M+M, Böblingen
Façade Consultant
Arup, Berlin
Electrical Engineering
Müller & Bleher, Filderstadt
Landscaping
Stötzer & Neher, Sindelfingen
- Barkow Leibinger
- T +49 (0)30 315712-0
- info(at)barkowleibinger.com
- Privacy Policy
- Imprint
