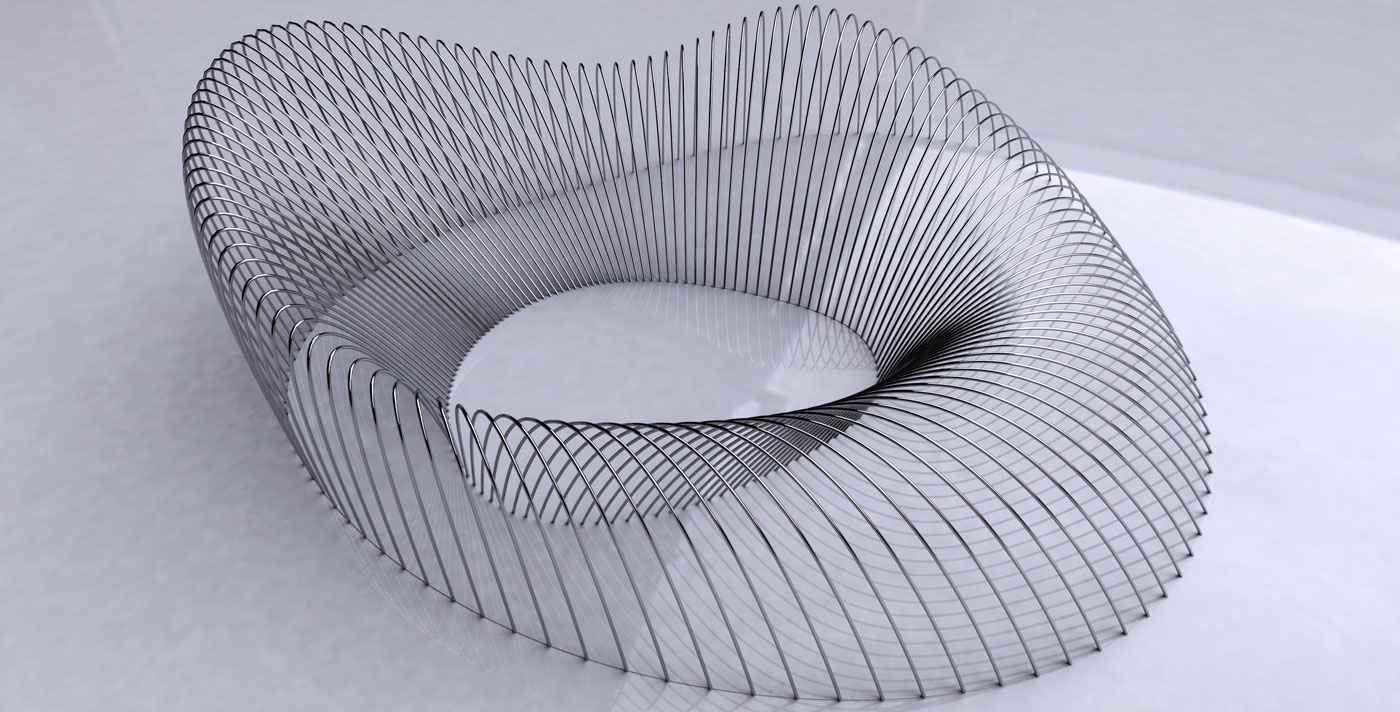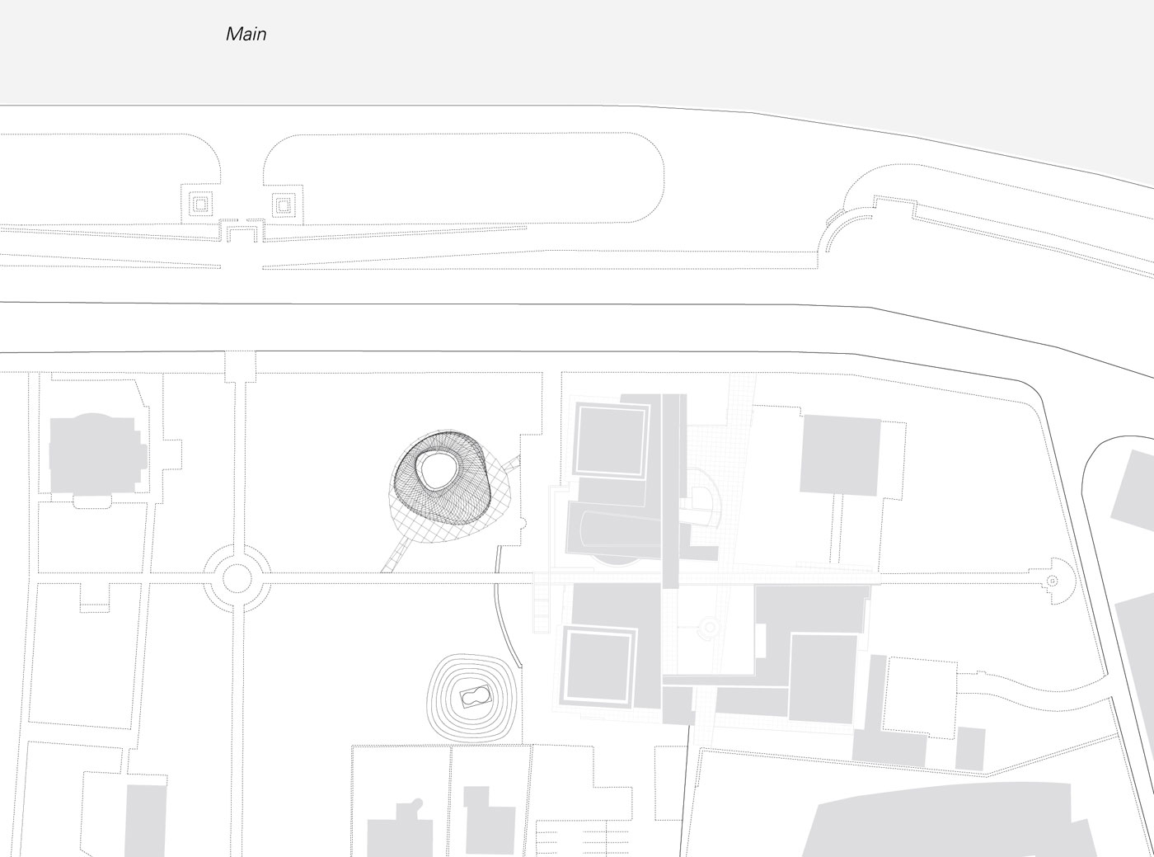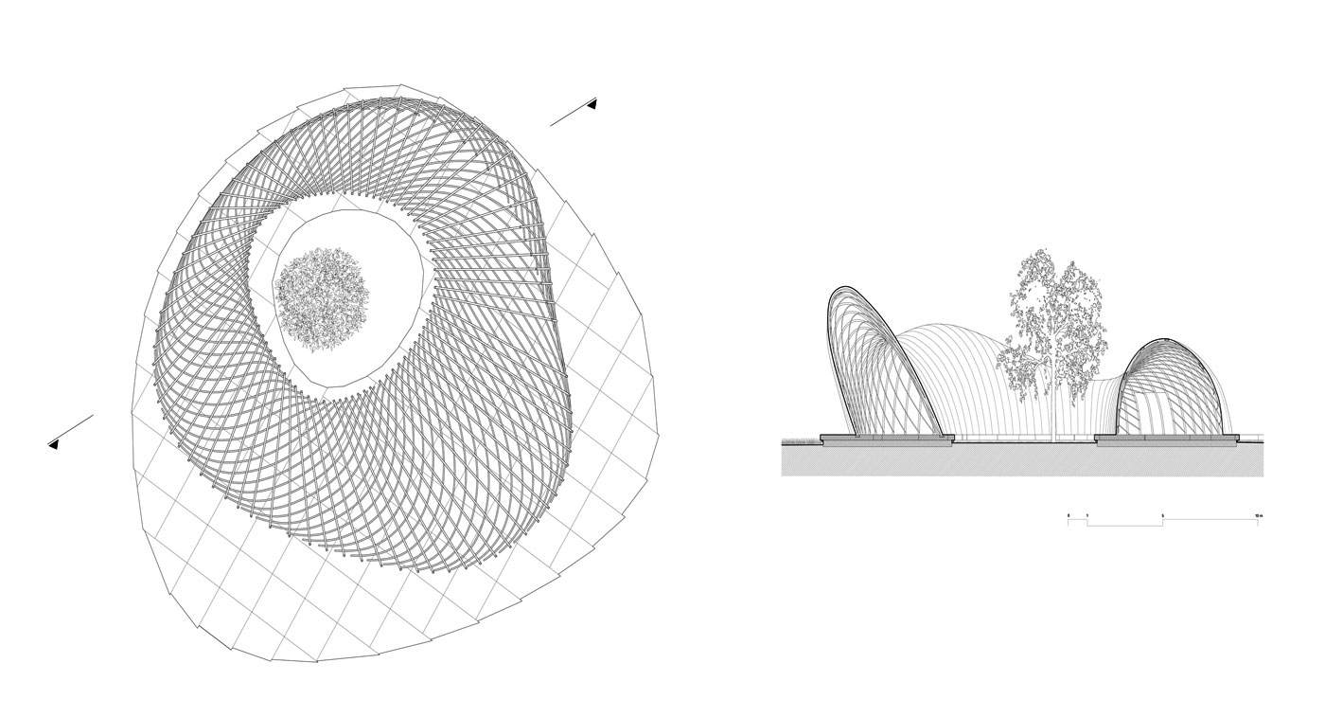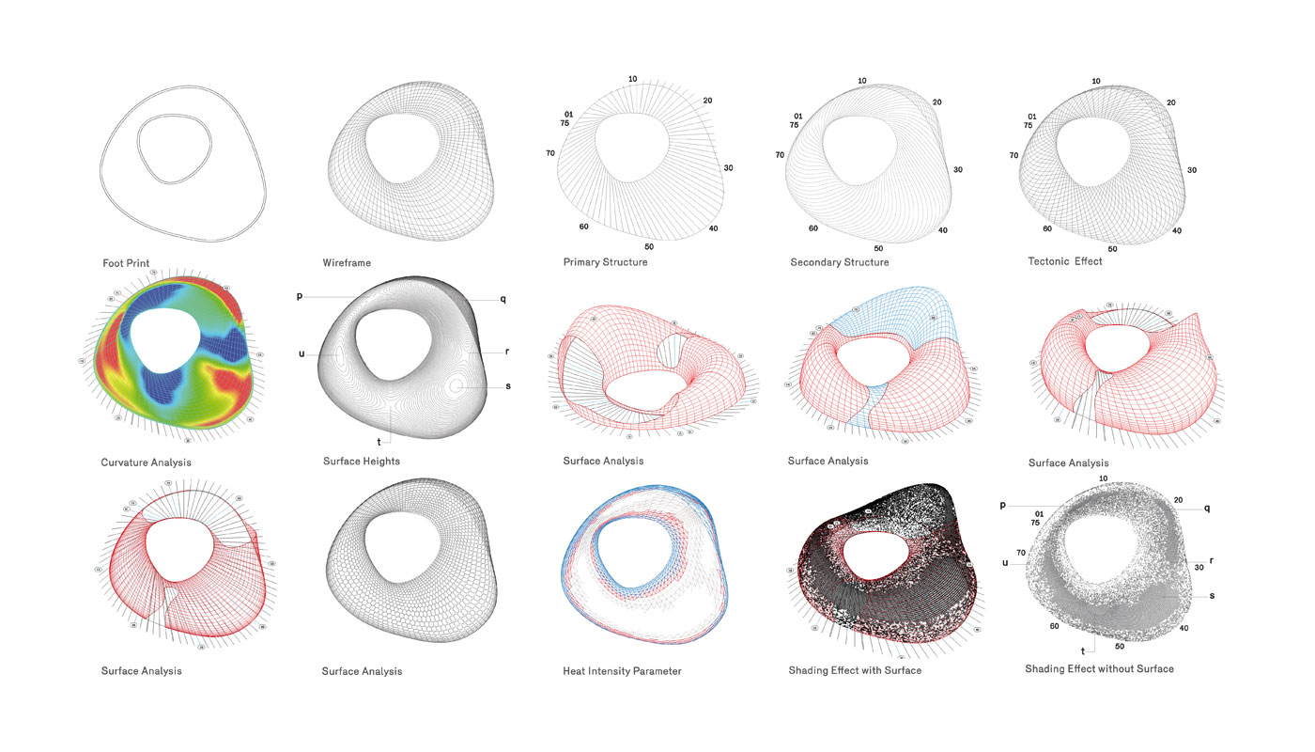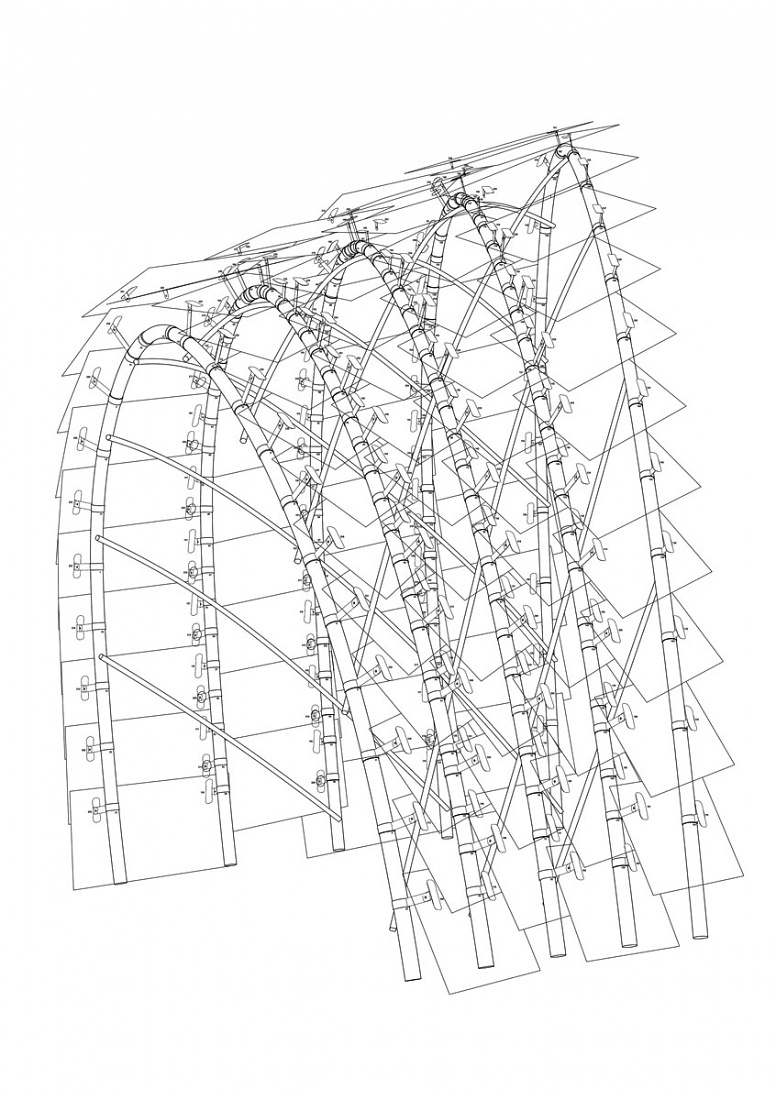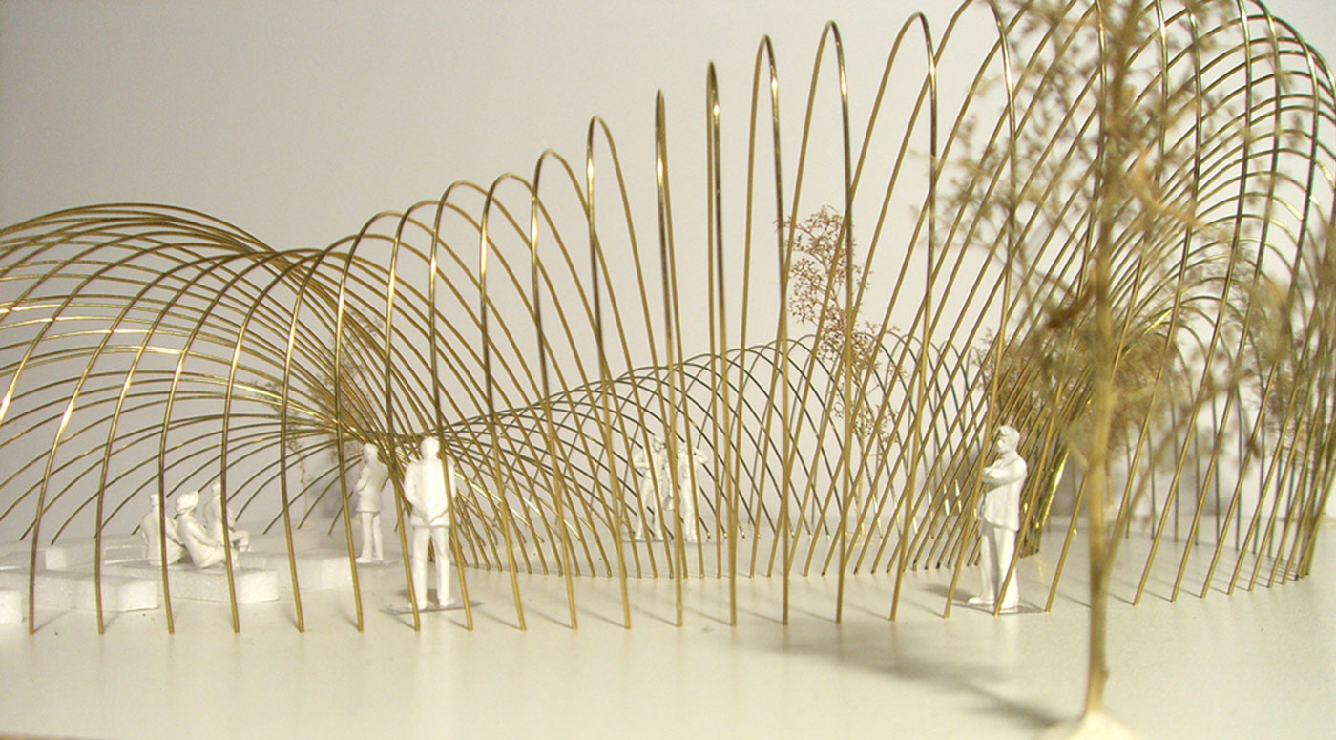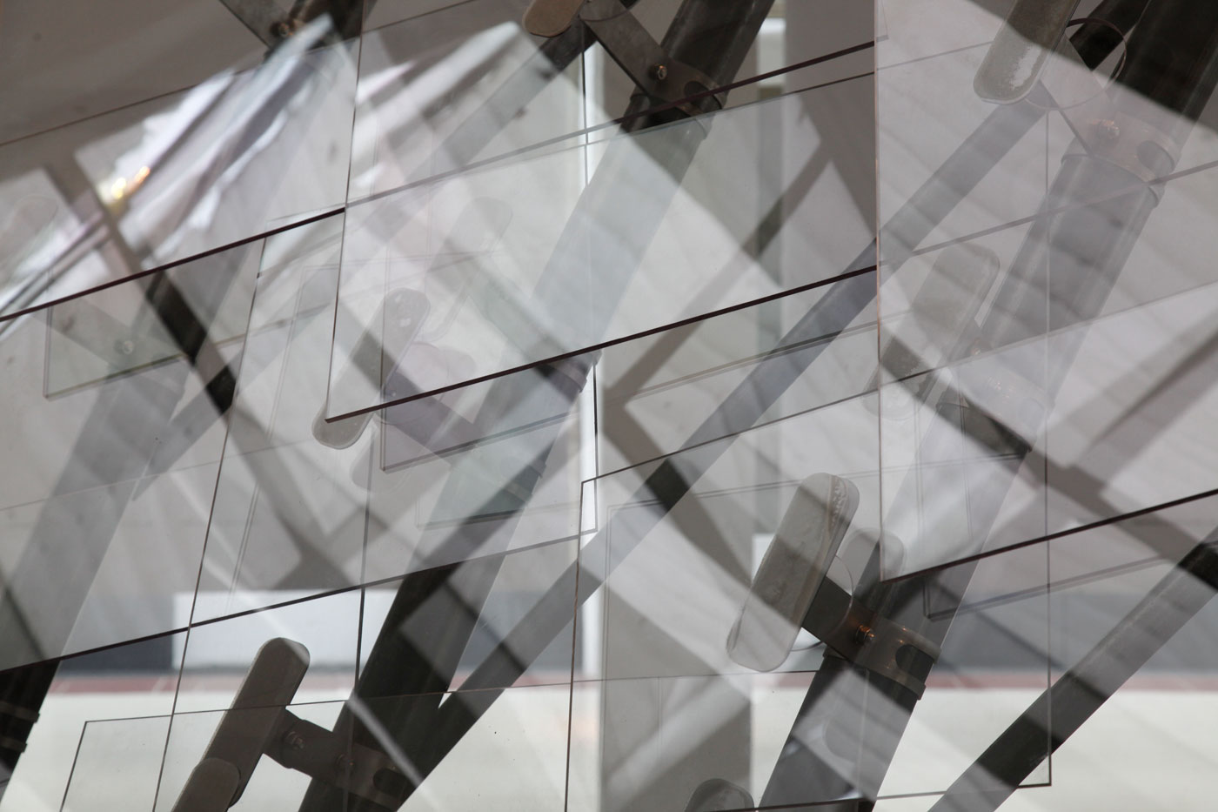A pavilion is neither a building nor entirely an experiment. It hovers between the speculative and the pragmatic. The pavilion (historically) endures as a compelling topic for architects and artists. For us, it is a provocative vehicle (prototype or sample) for testing the limits and capacities of speculative work.
In one sense you can travel light. Unburdened by the constraints of permanence, program, patronage/ user, or function, the pavilion offers a field for chance encounter. Content is open-ended or changing. Its very lack of purpose is offset normatively by an exuberance of possibilities. They are usually demonstrations of a sort, forward looking to a yet unseeable future. Utopian pavilions favor emerging technologies, science, form making, structural engineering at the boundaries of the discipline, innovation, or using the usual unusually. Resisting easy formal classifications they can be formal/ material or informal/ immaterial.
With this in mind, we began working with curators Peter Schmal and Christian Brensing a few years ago with the ambition to realize, with Werner Sobek Engineers, a temporary pavilion for the gardens of the Museum Für Angewandte Kunst in Frankfurt. Our goal from the outset was to sift through an inventory of research work we had produced and see if there was a potential system that could produce a form for a pavilion. That is, we began conceptually with a specific material that could be tooled in a specific way that would produce a formal result: form follows fabrication. We have witnessed a generation of architects who use software to produce forms, and then, try to backload at a later point, a way to construct such a form. We like the idea of using the digital to direct or guide the working of materials, rather than simply producing images. We ask: what forms will arise from how we use materials and the technologies that shape them?
Based on our research we began with an assumption: we could produce a formal language leading to a pavilion construction by digitally bending off-the-shelf metal tubes. Digital technology enables bending that has multiple radii where each construction arch can be mass customized, that is, each can be unique. Taking this as a rule-based premise we worked with students from Penn and Harvard GSD who produced an array of formal possibilities for a pavilion construction. With Brensing and Schmal as „client/ curators“ we narrowed the selection process to a circular arched form that could deform to be higher or lower, wider or narrower based on a variable and differentiated series of tube-metal arches. This form was selected for its clarity, flexibility to absorb changing programs, buildability, visibility and site specificity in relation to the garden such as river embankment and Kengo Kuma’s teahouse. The form is a direct result of an accumulation of digitally bent tubes and was not an a-priori goal in itself.
Working closely with Sobek’s office (Wolfgang Sundermann) we developed an arch that could be structurally stabilized by a secondary and lighter tube construction forming a self-supporting lattice structure. We choose Bayer Makrolon as a translucent cladding material for the pavilion, which could be clear or dot-screened to aid in sun-screening. These Makrolon shingles are detailed to facilitate natural ventilation while providing protection from sun and rain. We used scripting as a means to resolve the geometry and optimize the number of shingle types from over 1.000 unique types to 15. Fasteners can be mechanical pins or Velcro-like fabric. The structure is pinned to a series of large pre-cast concrete pavers laid onto the lawn of the garden.
The intended effect is to produce an architecture of ephemorality among the trees of the park. Passing breezes and dappled natural daylighting would effect its spaces. By night it would glow like a lantern on the lawn. The circular spaces open and contract to accommodate for an event space and a small fixed bar.
Barkow Leibinger, April 2008
1:1 Mock Up of the DAM Pavilion as part of the exhibition "The Pavilion – Pleasure and Polemics in Architecture", Deutsches Architekturmuseum Frankfurt/Main, Germany, July 11th - September 20th 2009
Photos
© Uwe Dettmar
Project Information
Team Mock Up
Barkow Leibinger, Berlin, Lukas Weder, Shu Inoue
Structural Engineer
Werner Sobek Stuttgart, Wolfgang Sundermann, Oliver Englhardt
Steel Construction
MBM Konstruktionen, Möckmühl
Makrolon Shingles
Bayer Sheet Europe, Darmstadt
- Barkow Leibinger
- T +49 (0)30 315712-0
- info(at)barkowleibinger.com
- Privacy Policy
- Imprint
