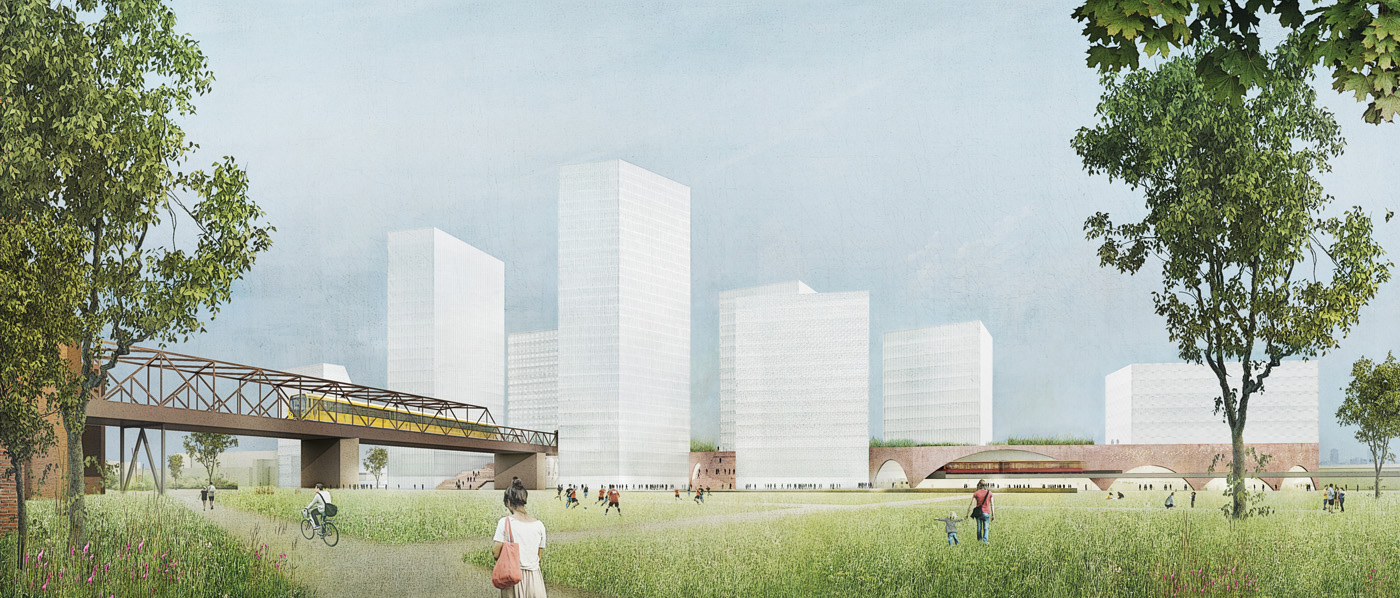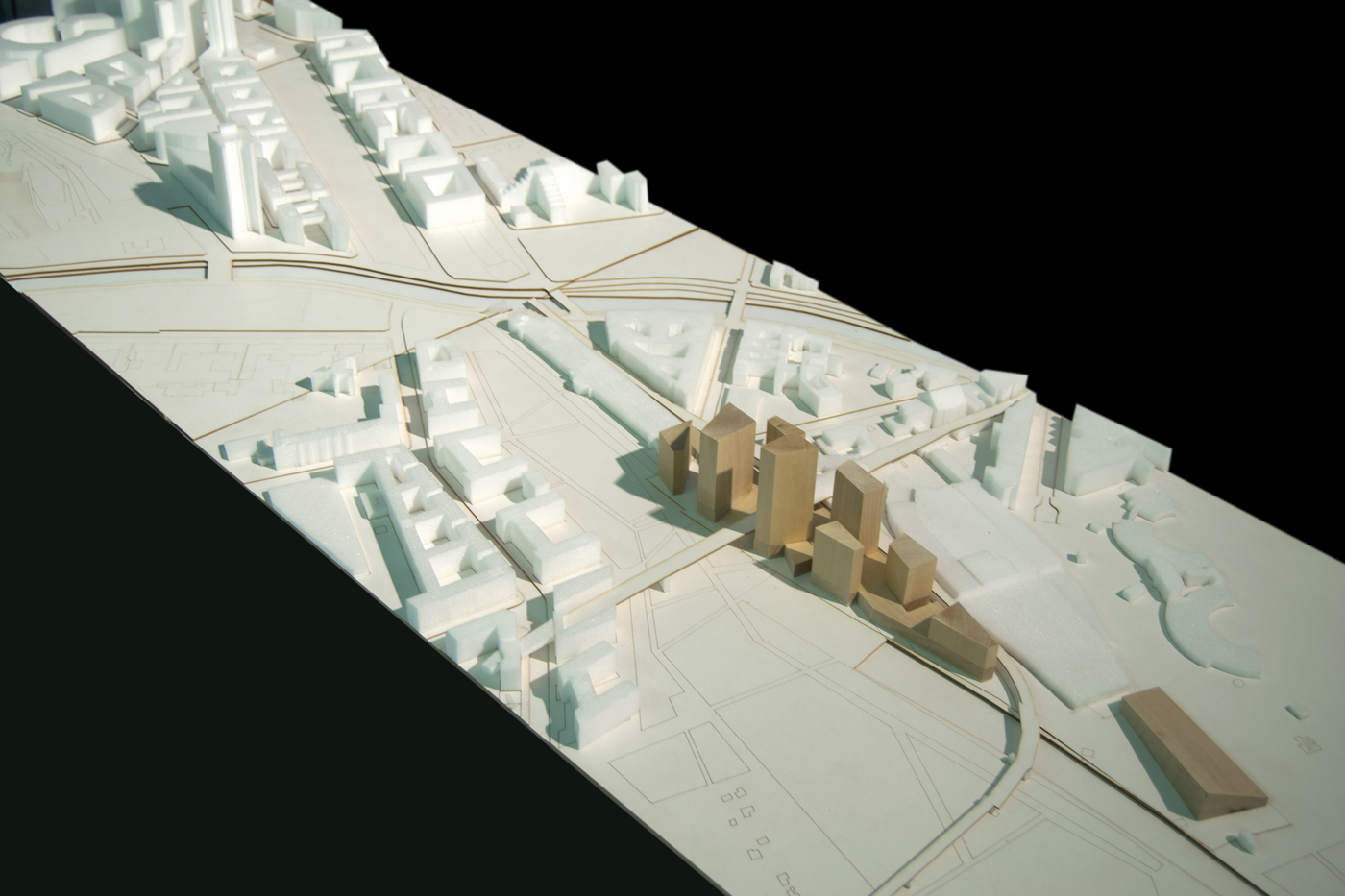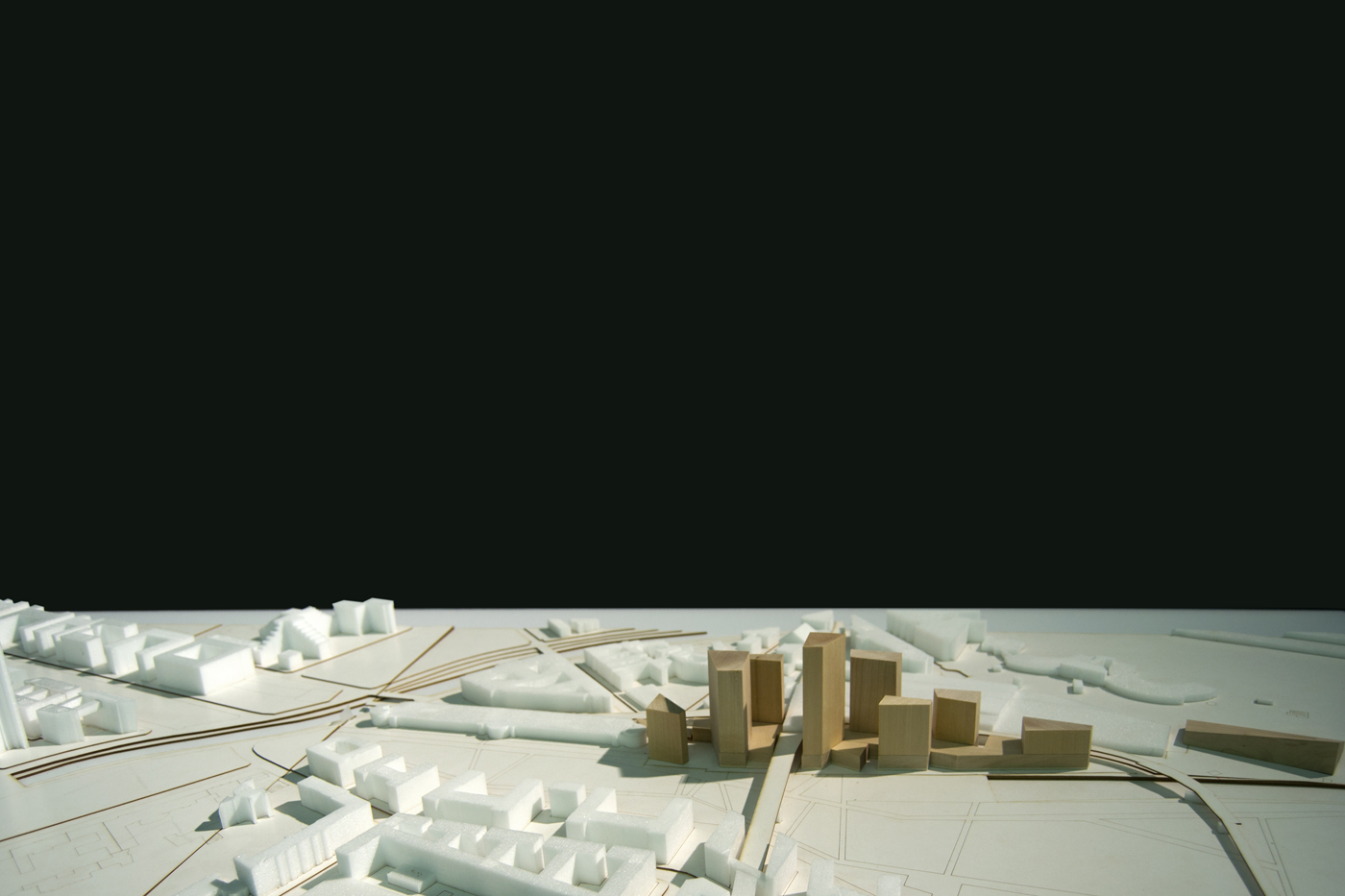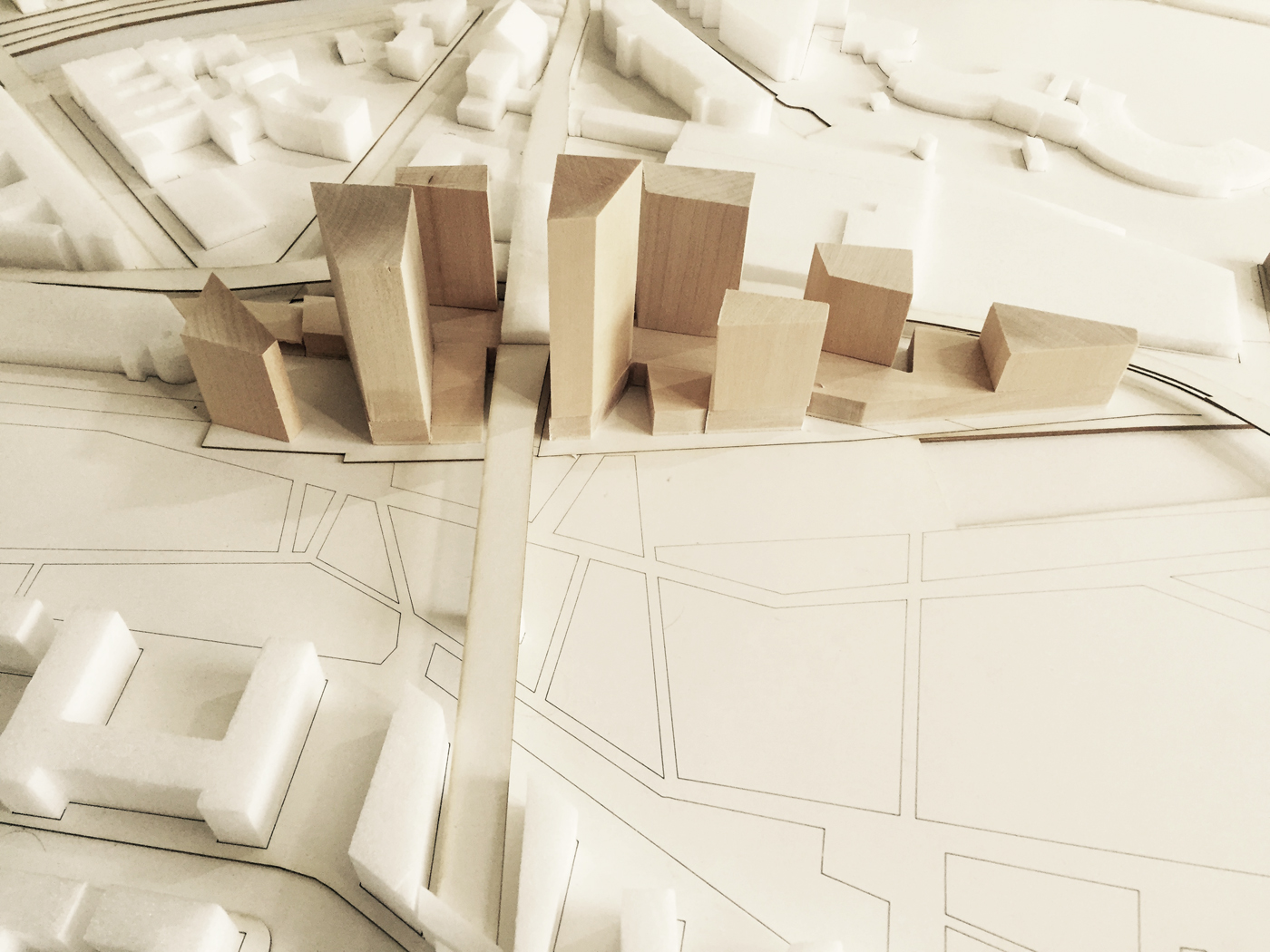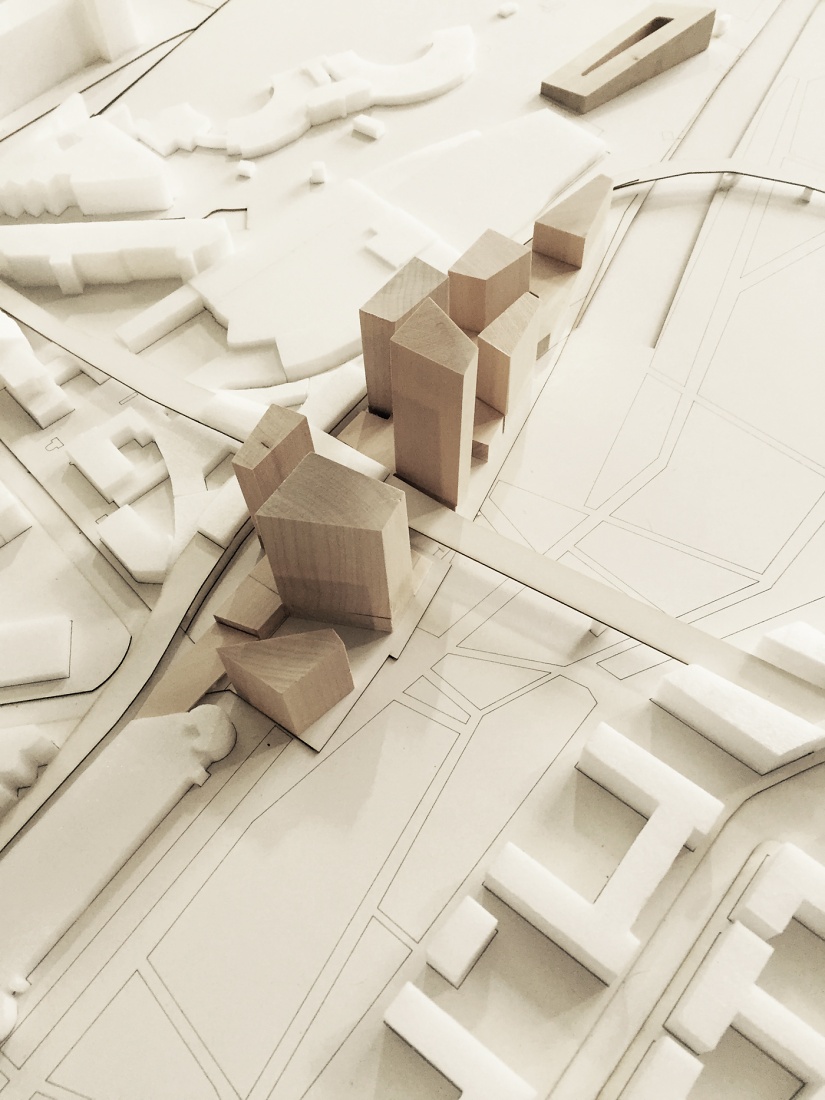The proposed design for the "Urban Center at Gleisdreieck" responds thoughtfully to the greatest problem of the site, which is intersected by several underground and above-ground railroad lines. The design reconceives of the problem as, instead, a potential by addressing the dynamics of the traffic junction in terms of urban planning and turning that which is disjointed into a connection. The route to be integrated as an empty volume for the future route and station of the planned S-Bahn line 21 will be extended to form a wide, 12 m high landscape base, which, at an elevated level with diverse views, reamins loyal to the the qualities of the adjacent park landscape.
On this common base, eight polygonally shaped skyscrapers form a lively urban space for a wide variety of uses. The dense yet permeable ensemble can be realized in several phases. The ensemble connects with its surroundings in a systematic manner and creates an arched, powerful, and at the same time porous city edge to the "Park am Gleisdreieck".
Variously sized incisions on the sides of the city terrace form pocket-like spaces and squares, which, by overlaying inner and outer uses, create passages and interfaces through which the park and the city dovetail.
Project Information
Architects — Barkow Leibinger, Berlin, Frank Barkow, Regine Leibinger
Team Competition — Sebastian Awick, Martina Bauer, Fabian Busse, Andreas Moling, Vincenzo Salierno, Nicolai Schlapps, Blake Villwock, Linda Zhang
Location
Berlin
Competition
2015
- Barkow Leibinger
- T +49 (0)30 315712-0
- info(at)barkowleibinger.com
- Privacy Policy
- Imprint
