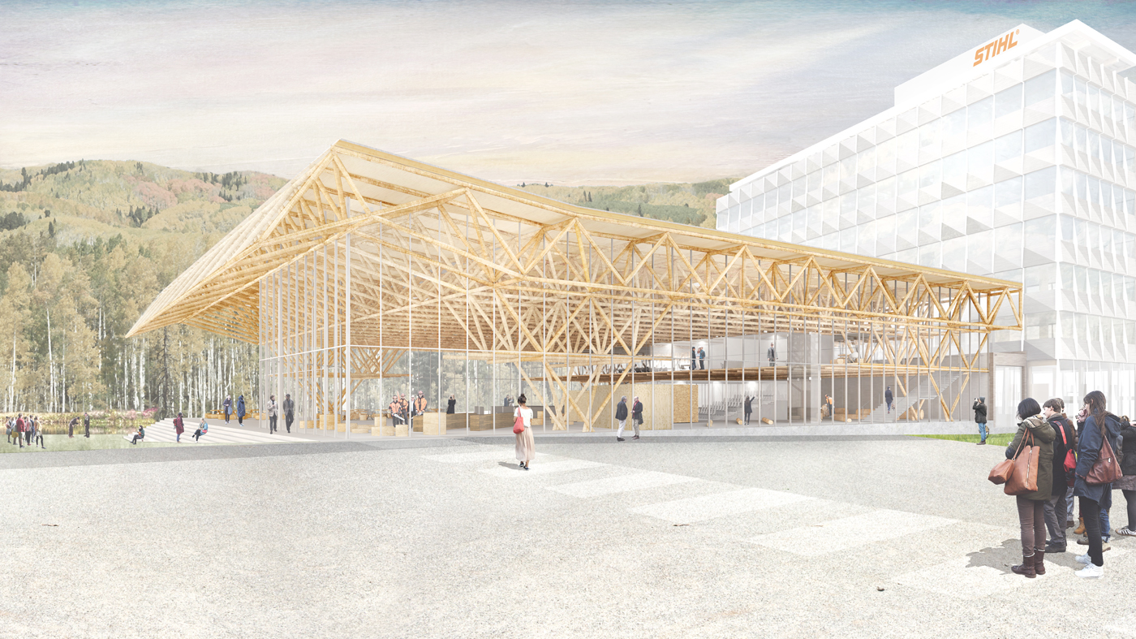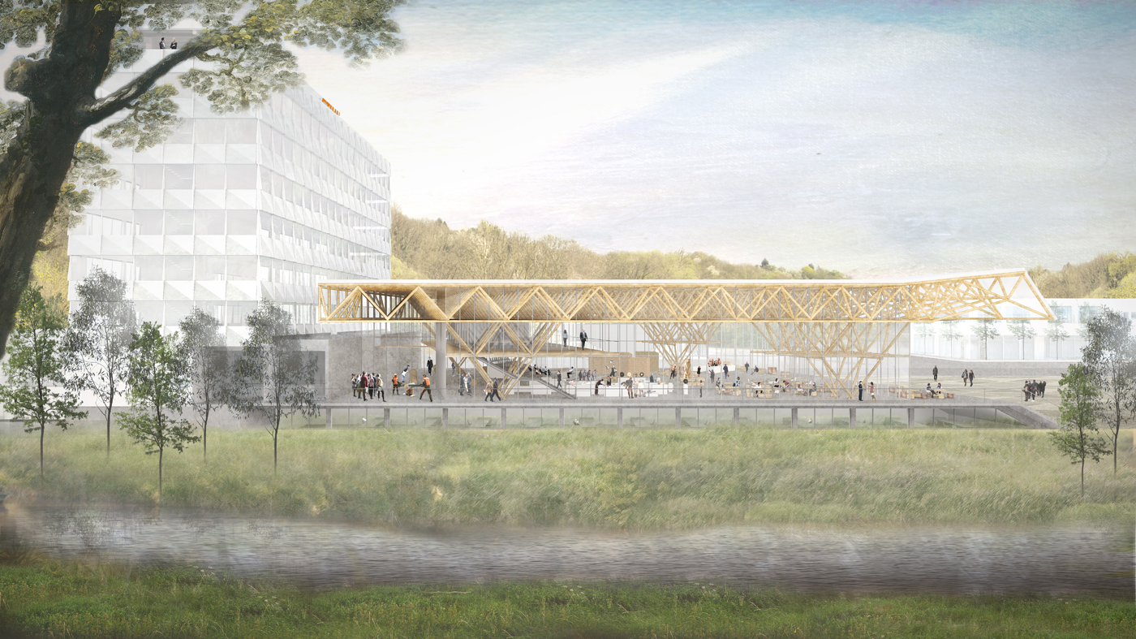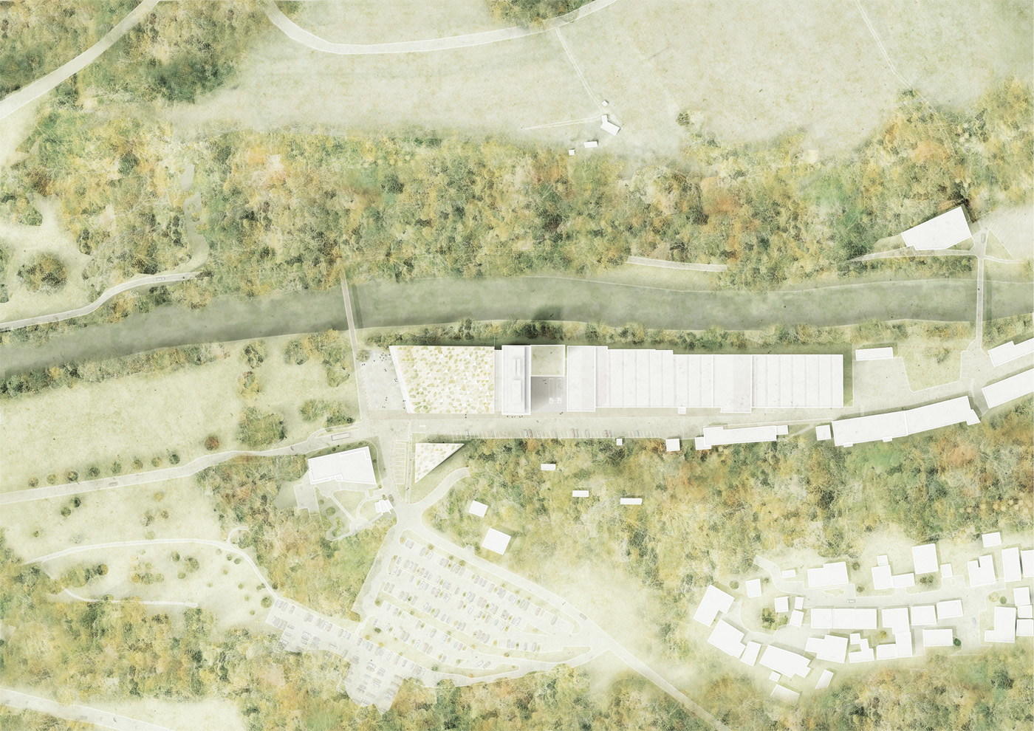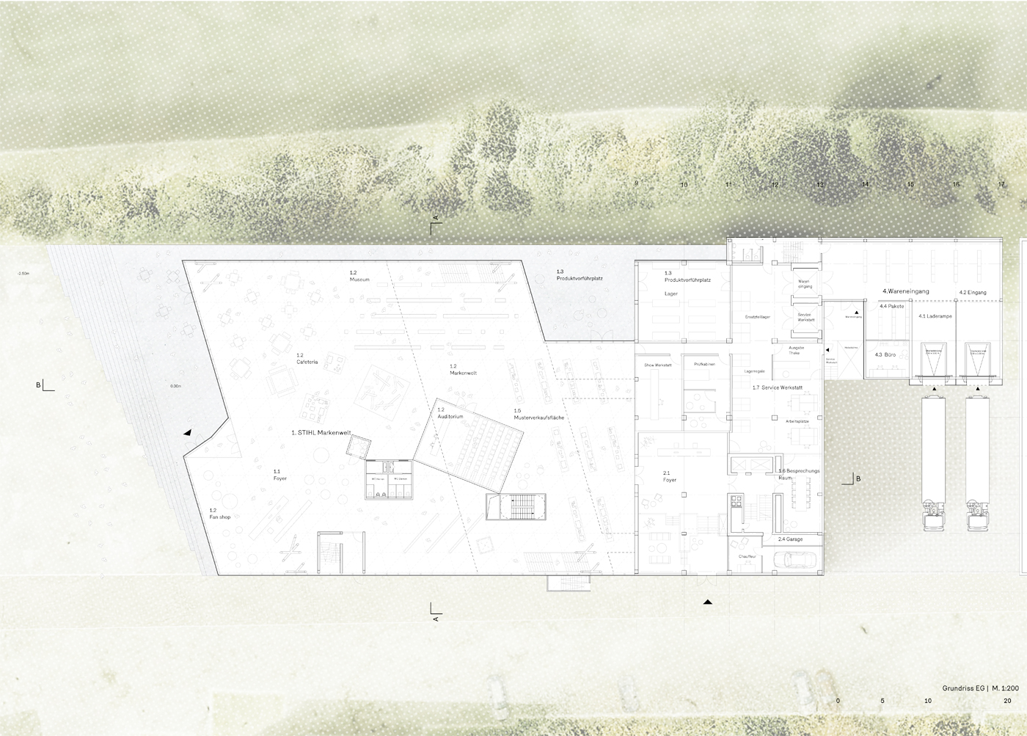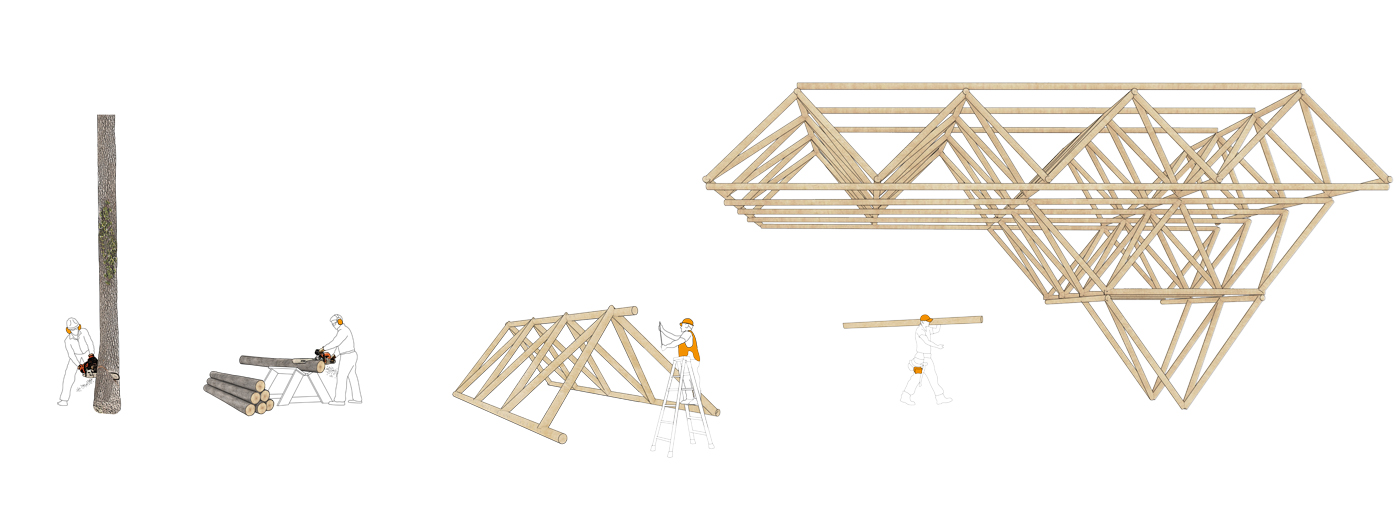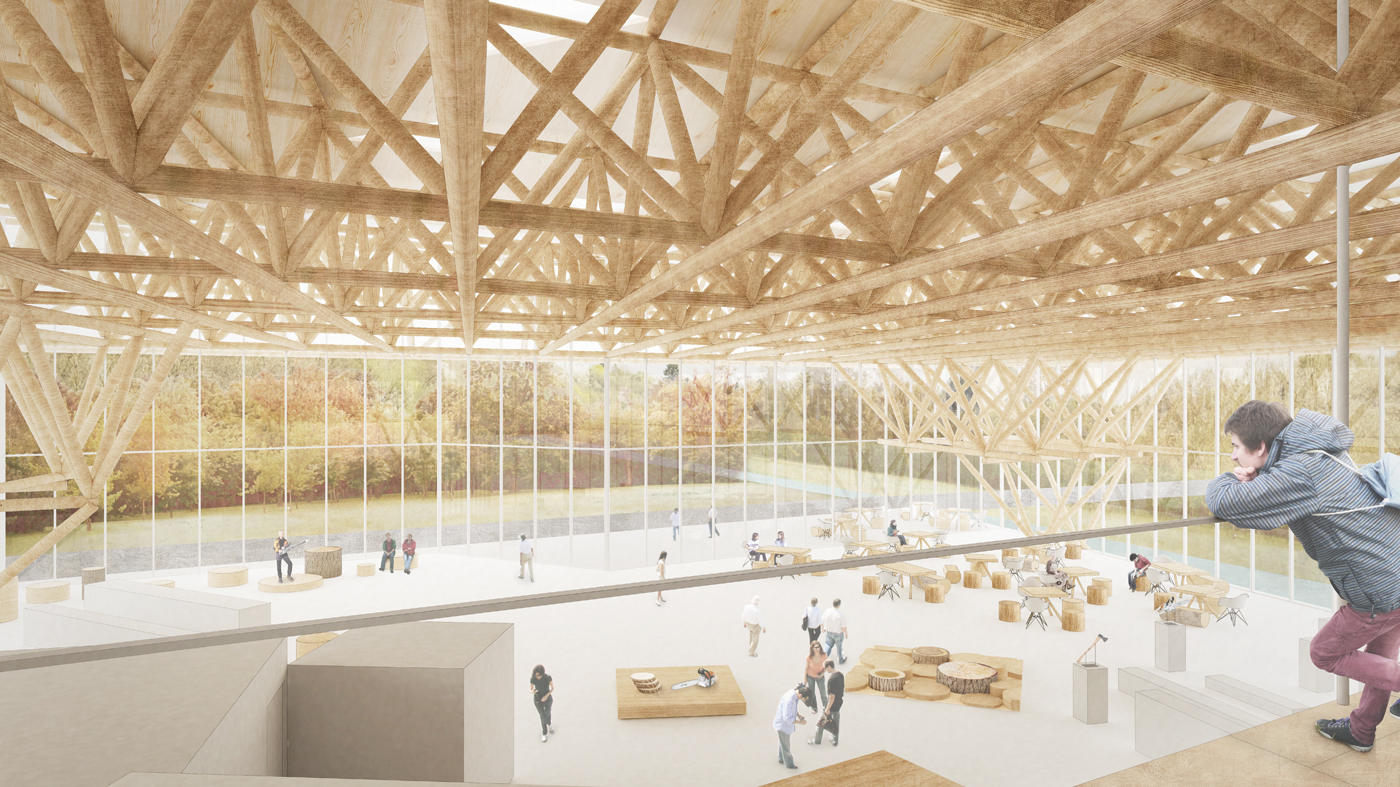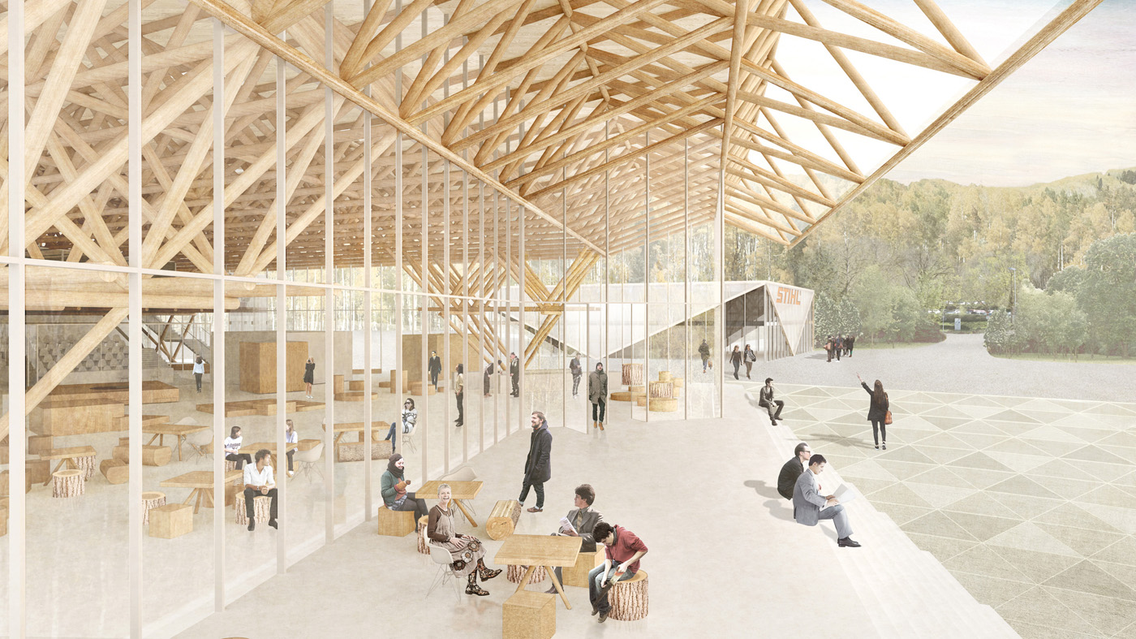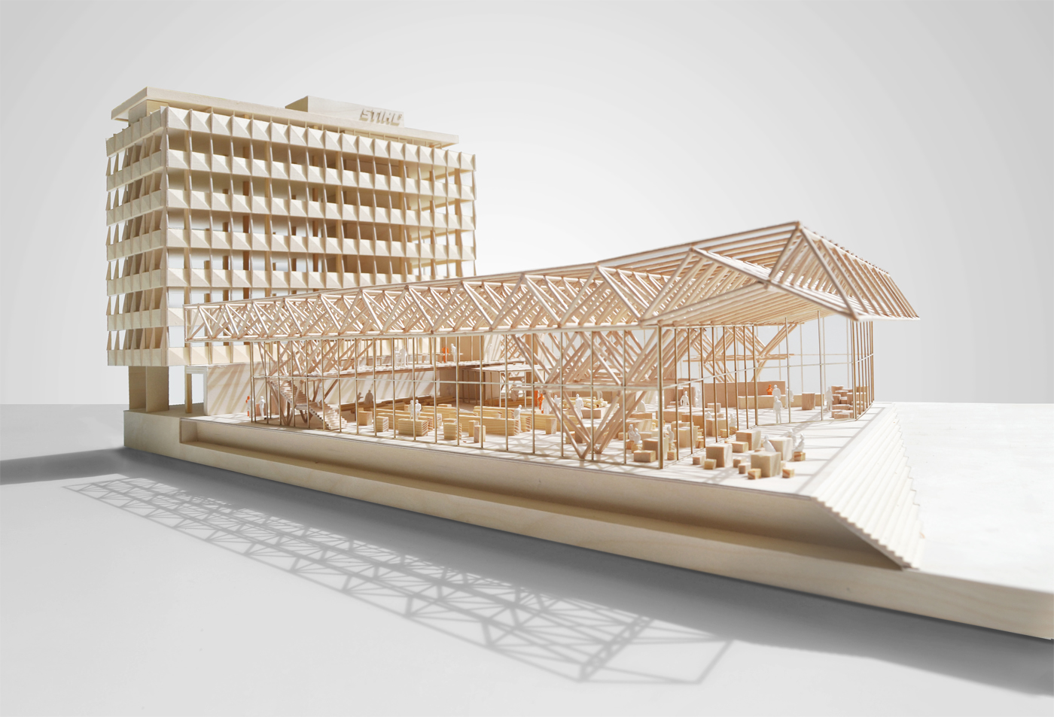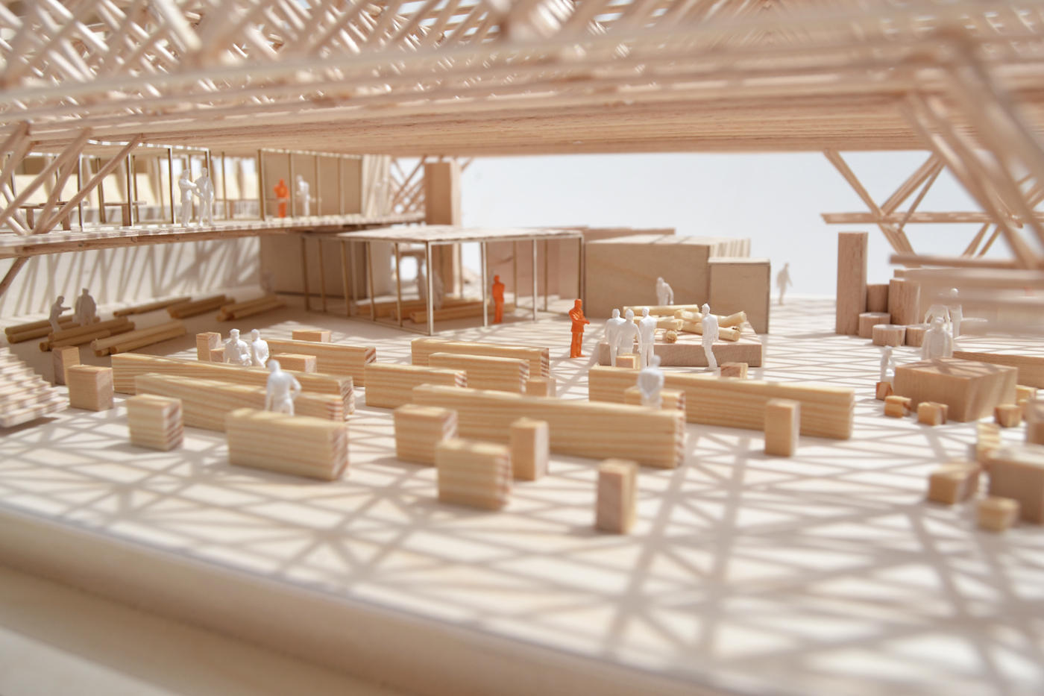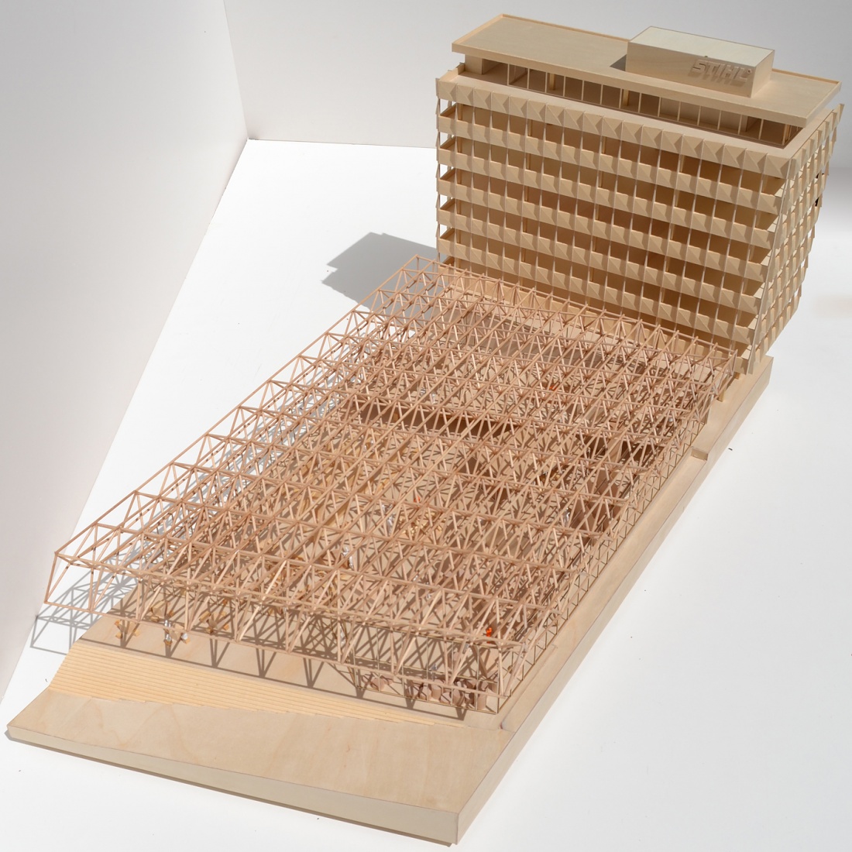The STIHL headquarters in Waiblingen receives a distinguished facelift with the construction of an impressive exhibition center and redesign of the main administration building.
Our core concept behind the development of the exhibition building was the idea “From Tree to Truss”. The distinctive timber-framed construction would seem to embody the essence of the company — the skillful working of raw, natural wood through the use of tools that are simultaneously cutting edge yet archaic.
The exhibition building is composed of a light transparent wooden construction resulting in a spectacular effect: a three-meter high “Space Frame” – a large truss made of minimally processed logs which spans over a 7m high open space. The roof construction stands on only four points, lumber supports ‘bundled’ into inverted pyramids that are based on the design of the roof structure. Modularity and a simple joining principle enable a cost and time-efficient construction from pre-fabricated elements.
Project Information
Architects
Barkow Leibinger, Berlin, Frank Barkow, Regine Leibinger
Team
Sebastian Awick, Martina Bauer, Fabian Busse, Elise Moreau, Andreas Moling, Richard Sharam, Vincenzo Salierno, Nina Sattler, Chris Soo Hoo, Axel Theman, Blake Villwock, Jens Weßel, Linda Zhang
Location
Waiblingen
Competition
2015
- Barkow Leibinger
- T +49 (0)30 315712-0
- info(at)barkowleibinger.com
- Privacy Policy
- Imprint
