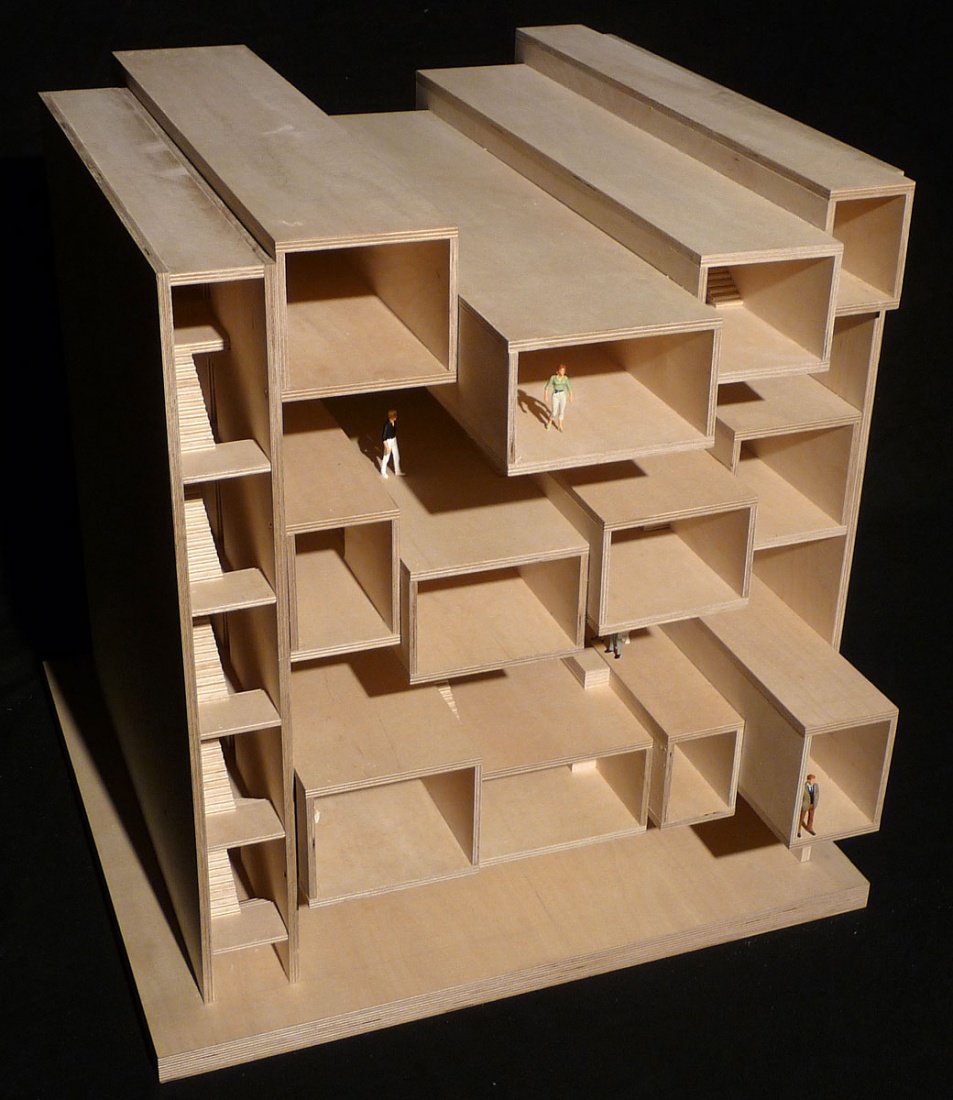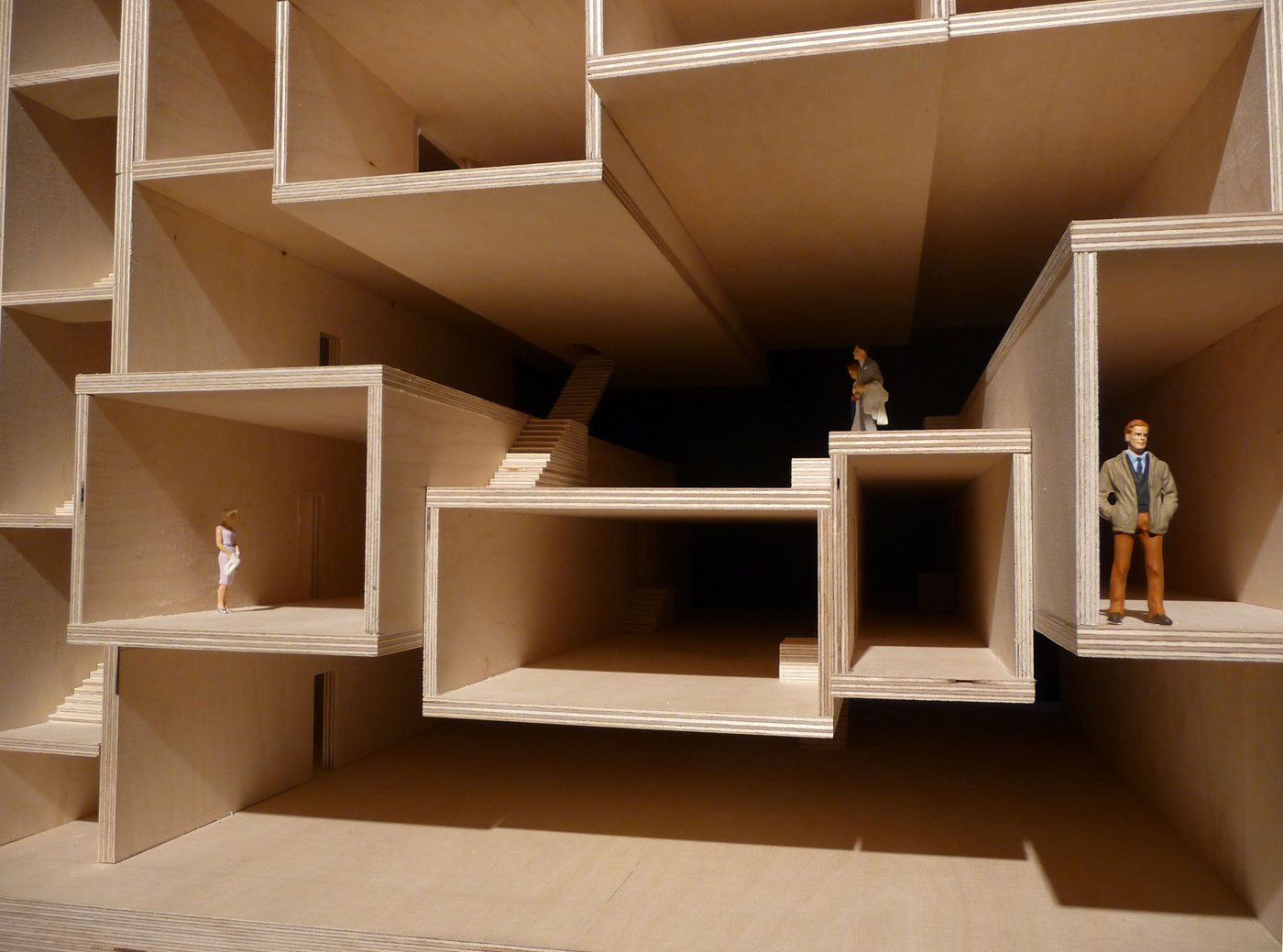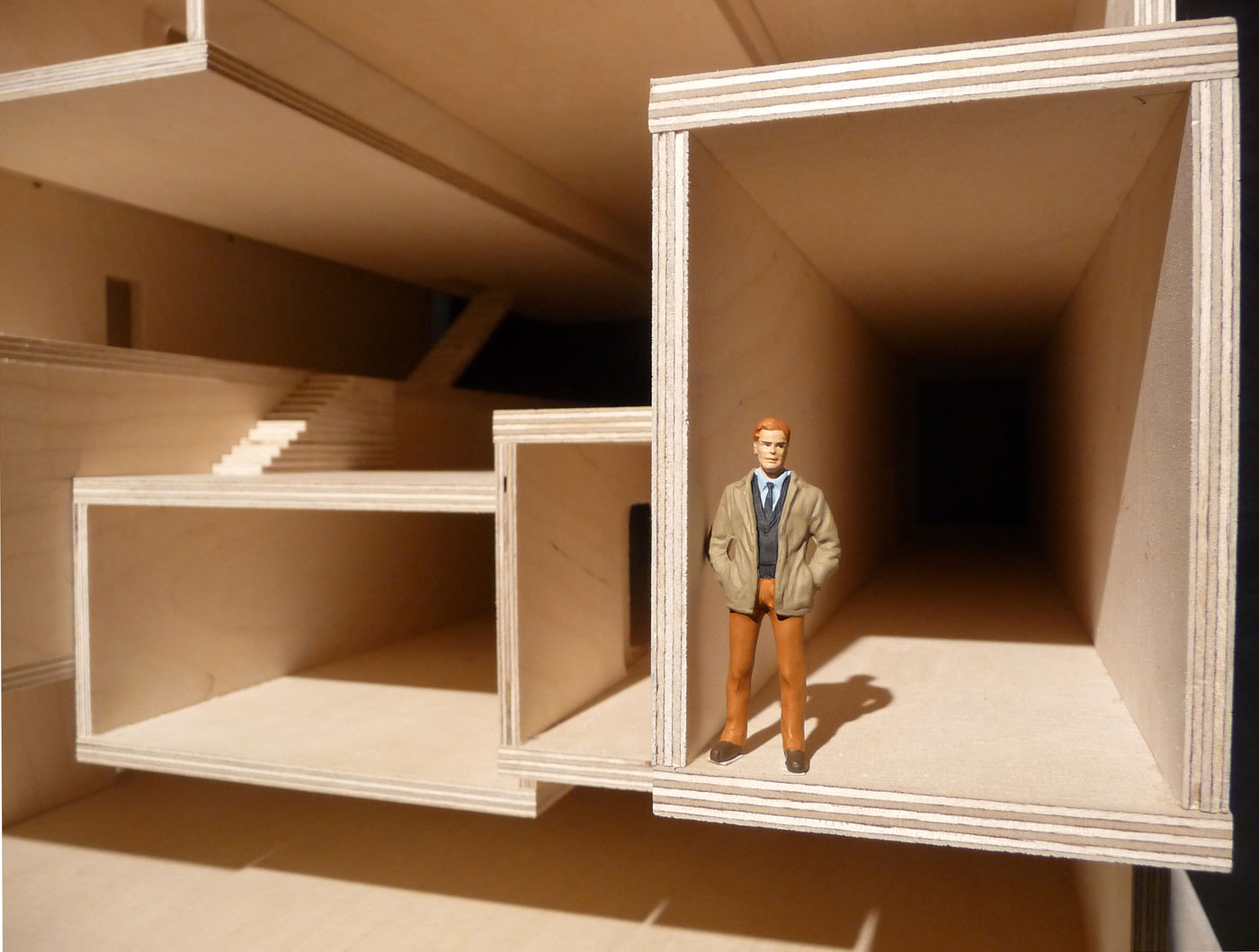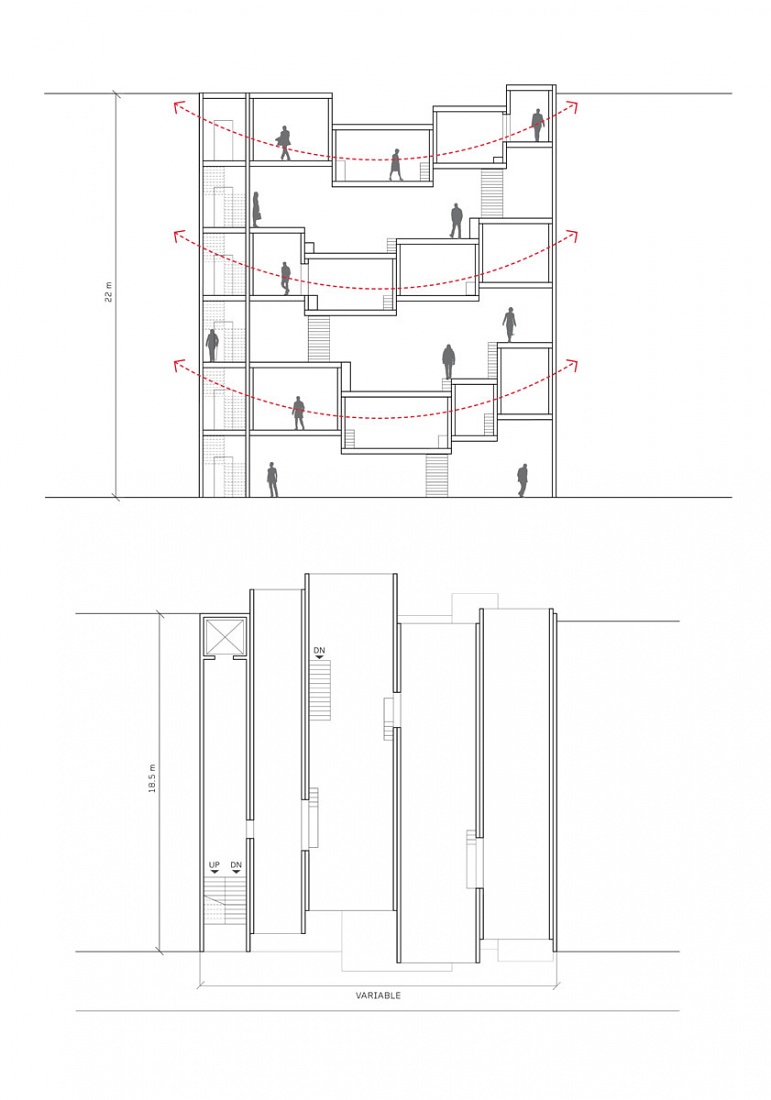Physics tells us that a ’catenary curve’ is a formed when a chain is supported at each end and is acted on only by its own weight. This creates an idealized arch capable of producing a vast array of structural possibilities. The same catenary logic was utilized to achieve maximum spatial continuity with little interruption and minimal structure for a mid-rise live-work building located in infill sites. By hanging a chain of extruded volumes between the two party walls, the natural force of gravity pulls them downwards, thus applying tension to the two walls and assuming structural stability. Programmatically, the box-chain volumes are residential bridging a column free open space below for studio space. Construction is timber frames clad in plywood sheathing. A series of small stairs negotiate height differences (split-levels) within the overall topographical interior. The prototype generates 3 x work-live units of two levels which occupy the full depth of the site. An independent stair/elevator core serves the entire house.
Project Information
Architects — Barkow Leibinger, Berlin, Frank Barkow, Regine Leibinger
Team Design — msa | münster school of architecture Master Class, Frank Barkow, Jerome Hord
- Barkow Leibinger
- T +49 (0)30 315712-0
- info(at)barkowleibinger.com
- Privacy Policy
- Imprint



