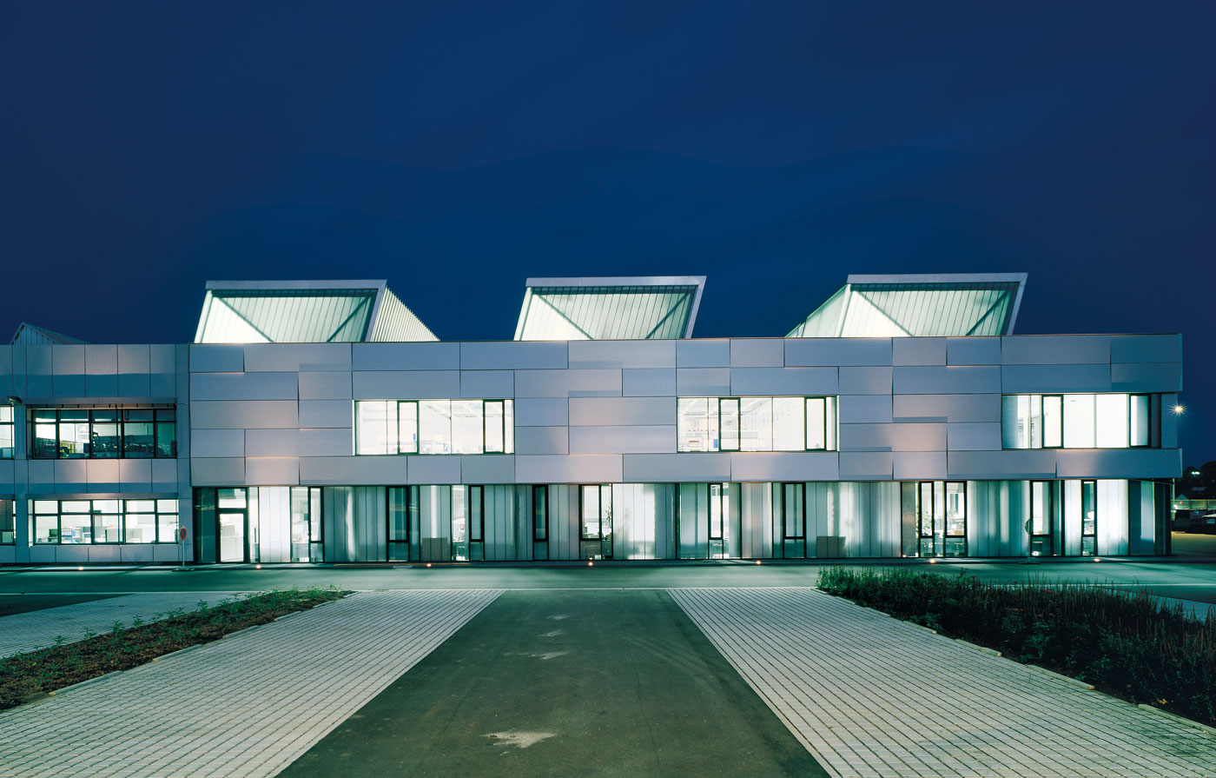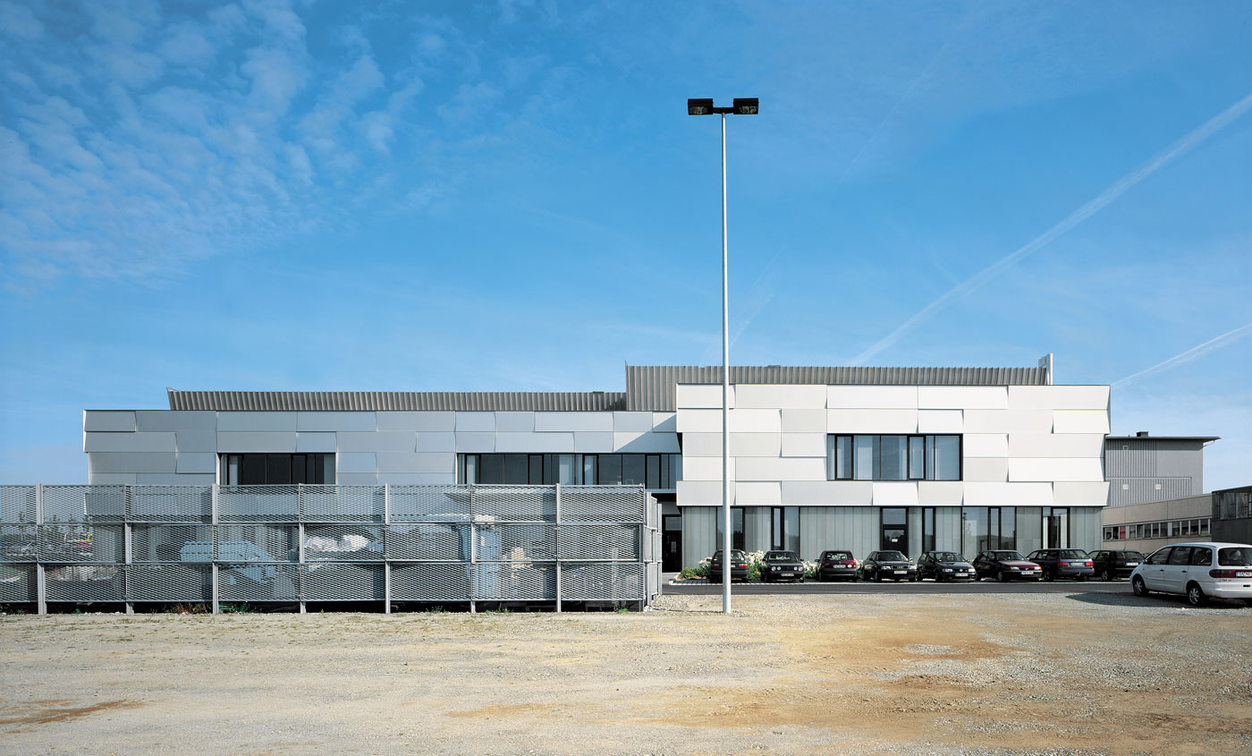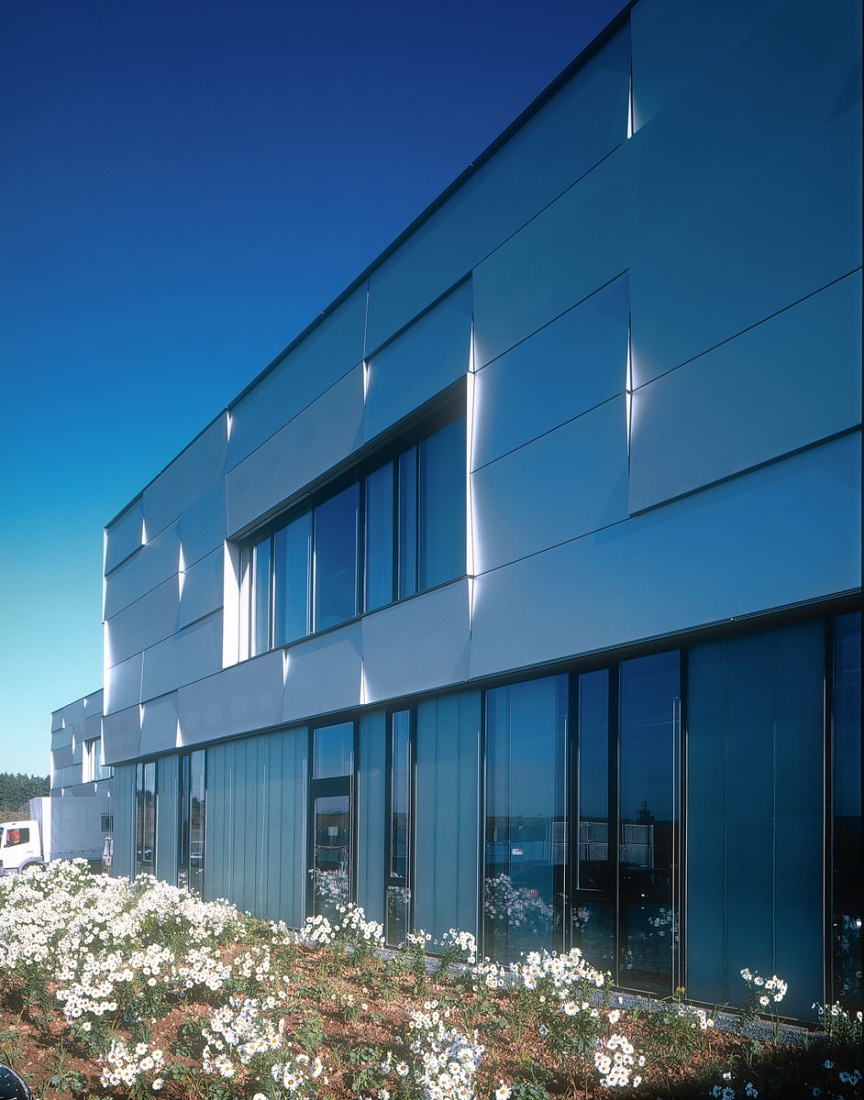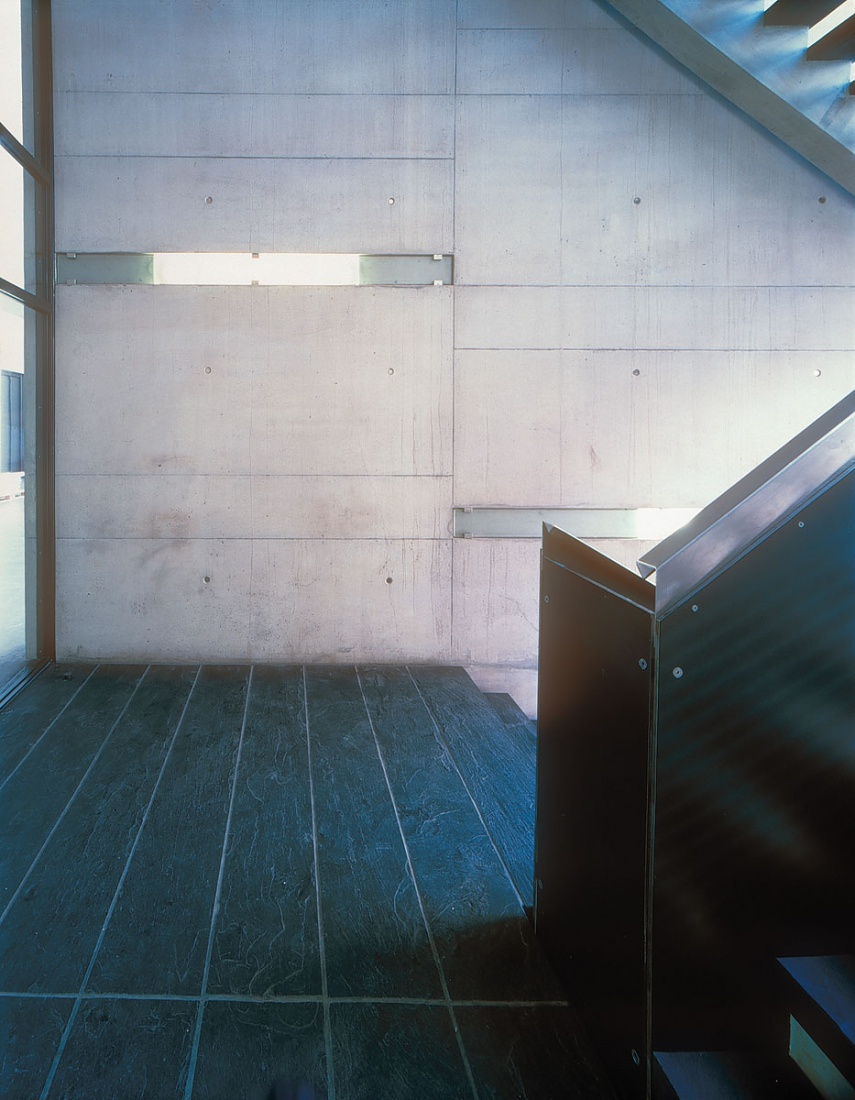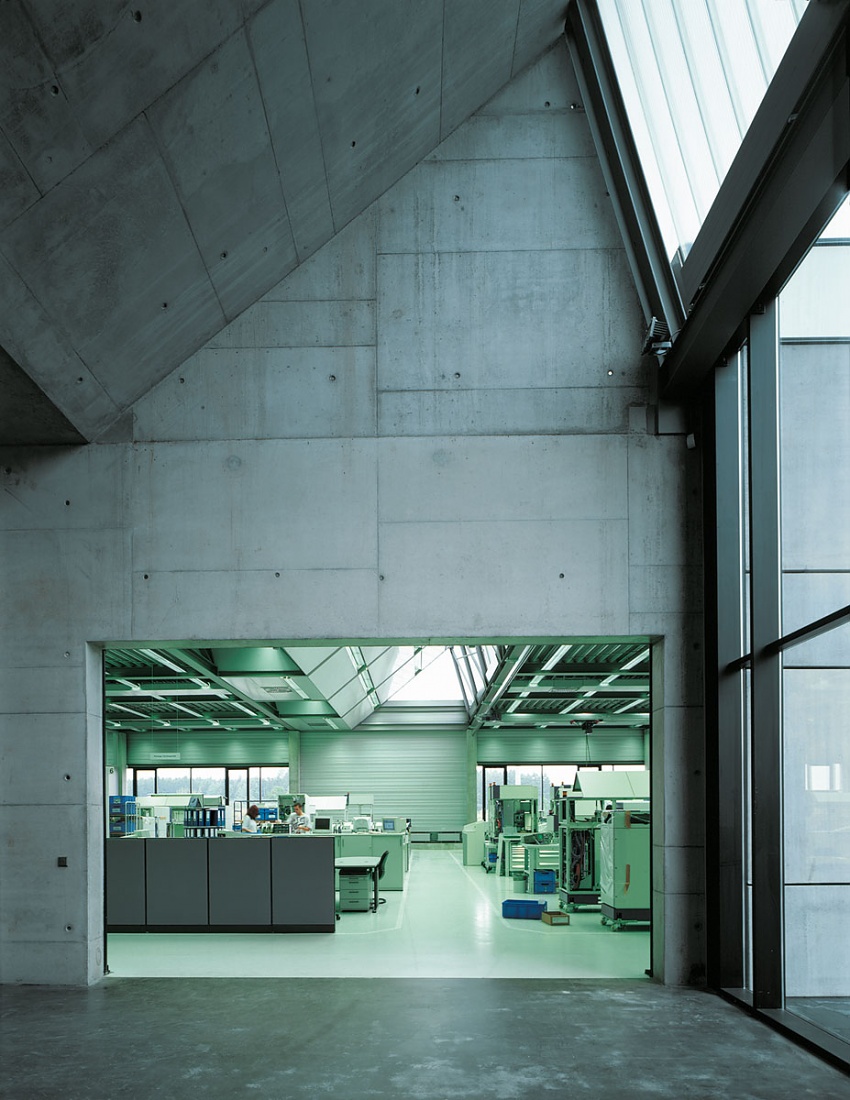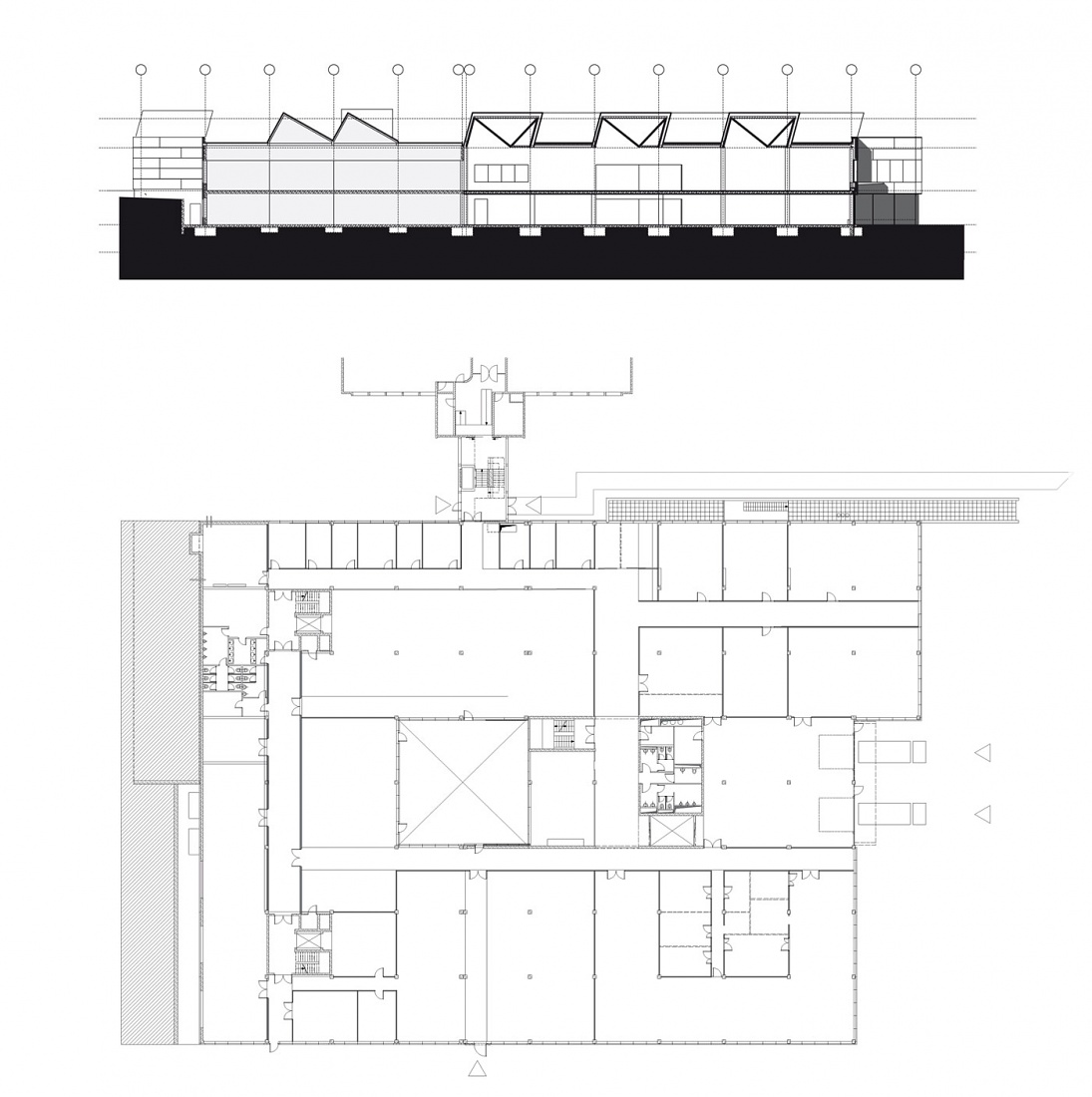A laser producing factory in Schramberg, Black Forest was expanded to provide new programs for laboratories, offices and training facilities. The addition essentially doubled the existing C-formed factory, forming an enclosed courtyard where the cafeteria, break room and terraces are located.
The lower level contains delivery, laboratory and classrooms while the upper level is bridged by large-span glass shed skylights above the production areas.
The plan is organized by repeating the existing column grid in an offset series of bays, which can be further expanded to the south. The roof contains north-facing sheds and mechanical systems. The upper level is clad by a series of folded aluminum panels forming an articulated surface representing the firm's technologies in working sheet metal.
At the base level, cladding is either glass or industrial poured glass panels offering translucent light and privacy to the research areas behind.
Project Information
Architects — Barkow Leibinger, Berlin, Frank Barkow, Regine Leibinger
Team Design and Construction — Martin Heberle (Project Architect), Michael Eidenbenz, Lothar Henning, Katja Pfeiffer
Program
Office, Laboratory, Education, Café
Location
Schramberg, Germany
Size
6.400 sqm
Construction
1998 - 2000
Awards
2002 BDA Baden-Württemberg -
Auszeichnung guter Bauten
Client
HAAS - Laser GmbH & Co. KG
Construction Management
Harms & Partner, Hannover/Berlin
Structural Engineer
Ingenieurbüro Hans Lück, Stuttgart
Mechanical Engineer
Rentschler & Riedesser, ITB, Stuttgart
Landscape Architect
Heiner Luz, München
- Barkow Leibinger
- T +49 (0)30 315712-0
- info(at)barkowleibinger.com
- Privacy Policy
- Imprint
