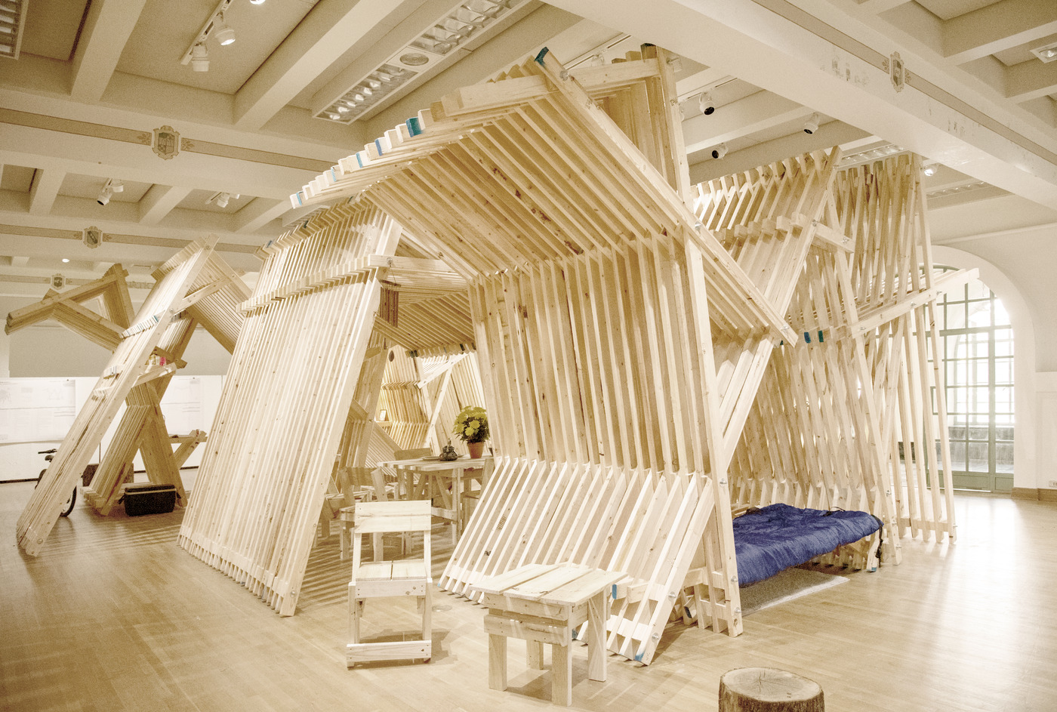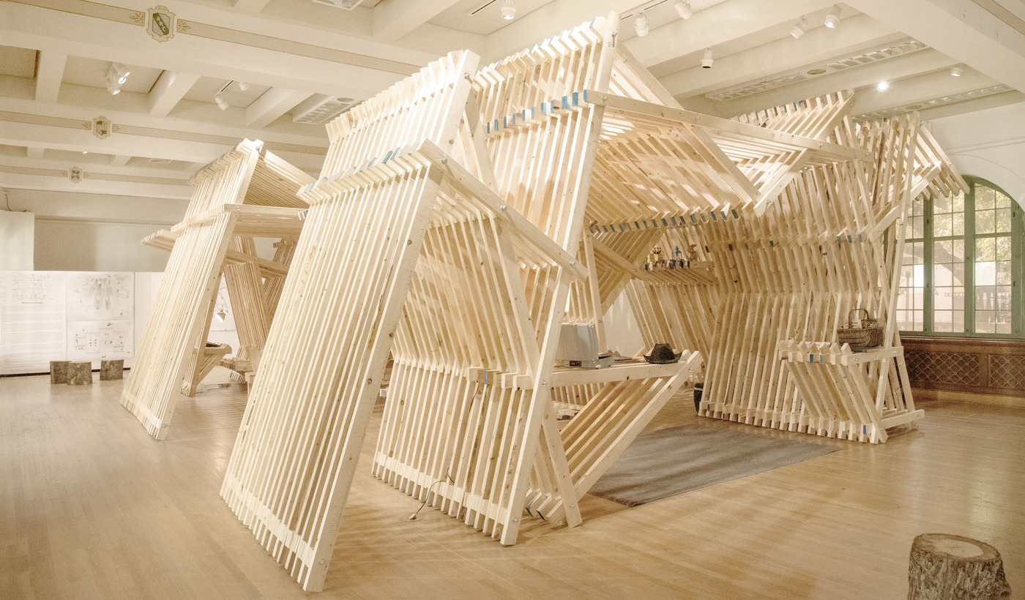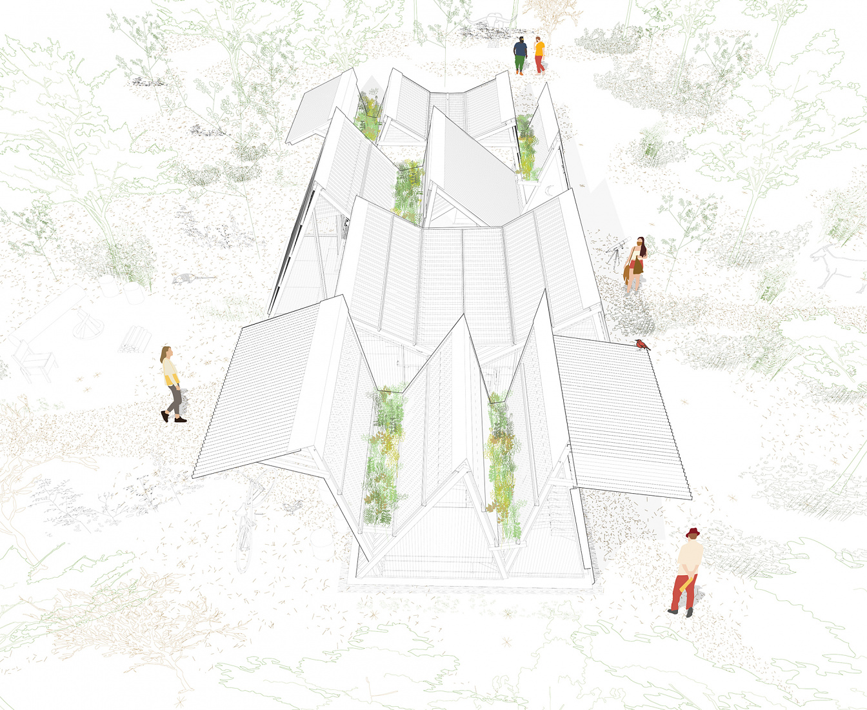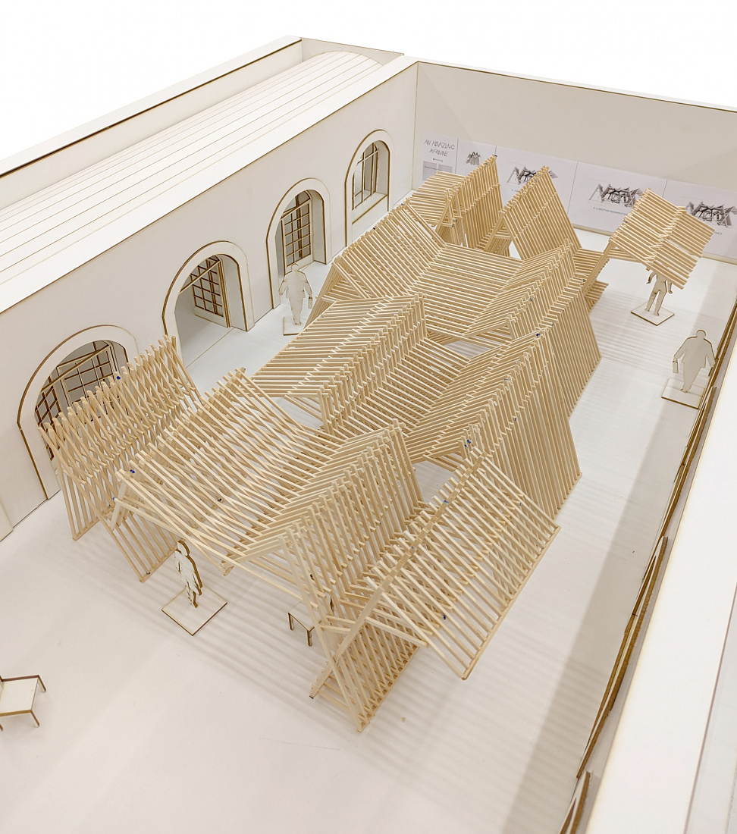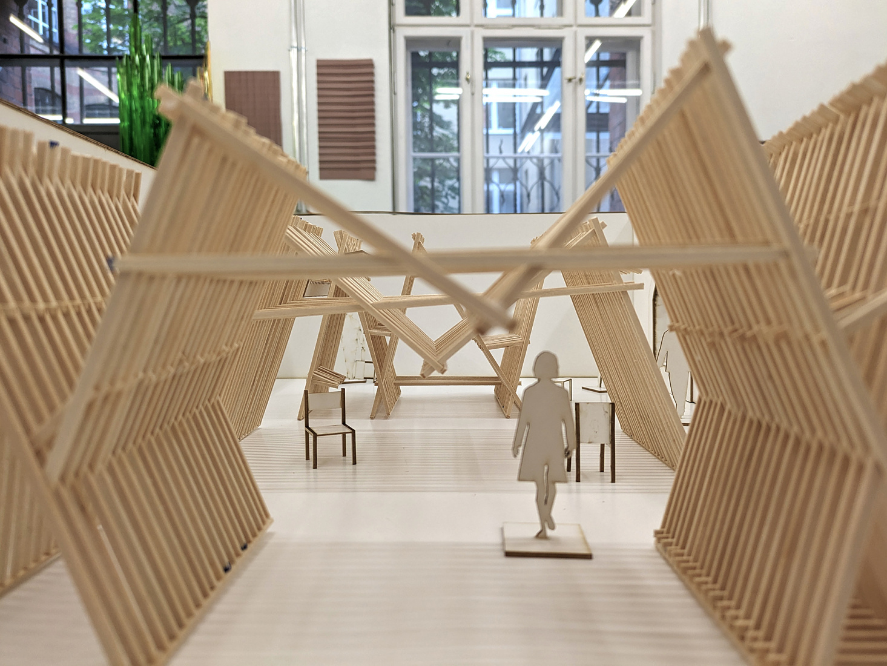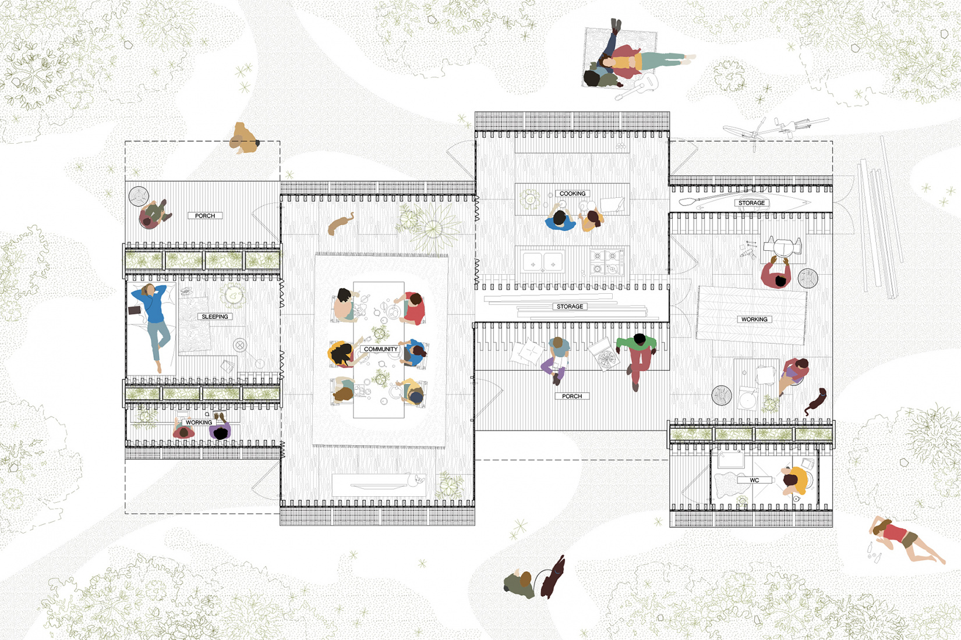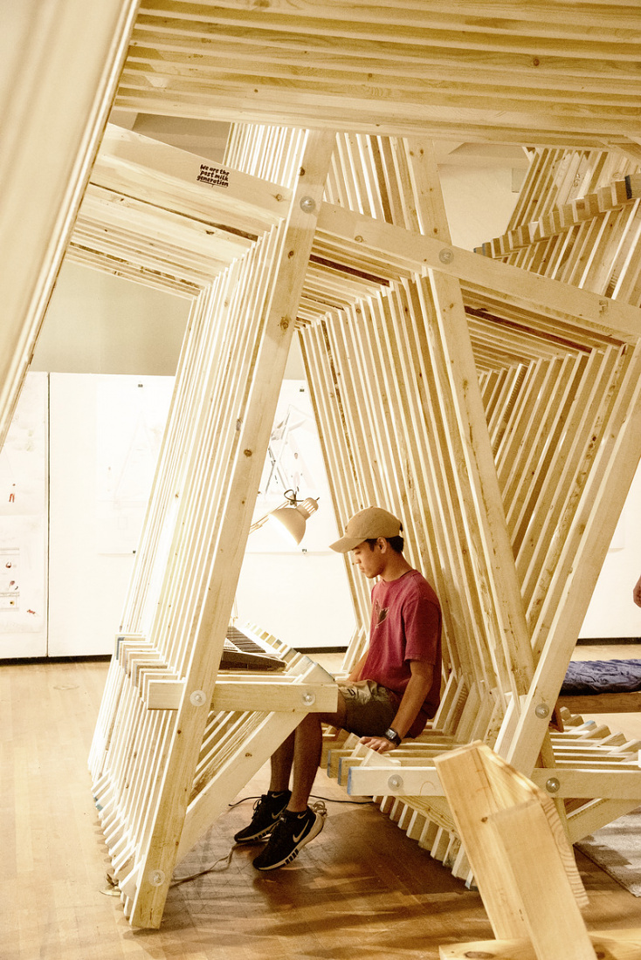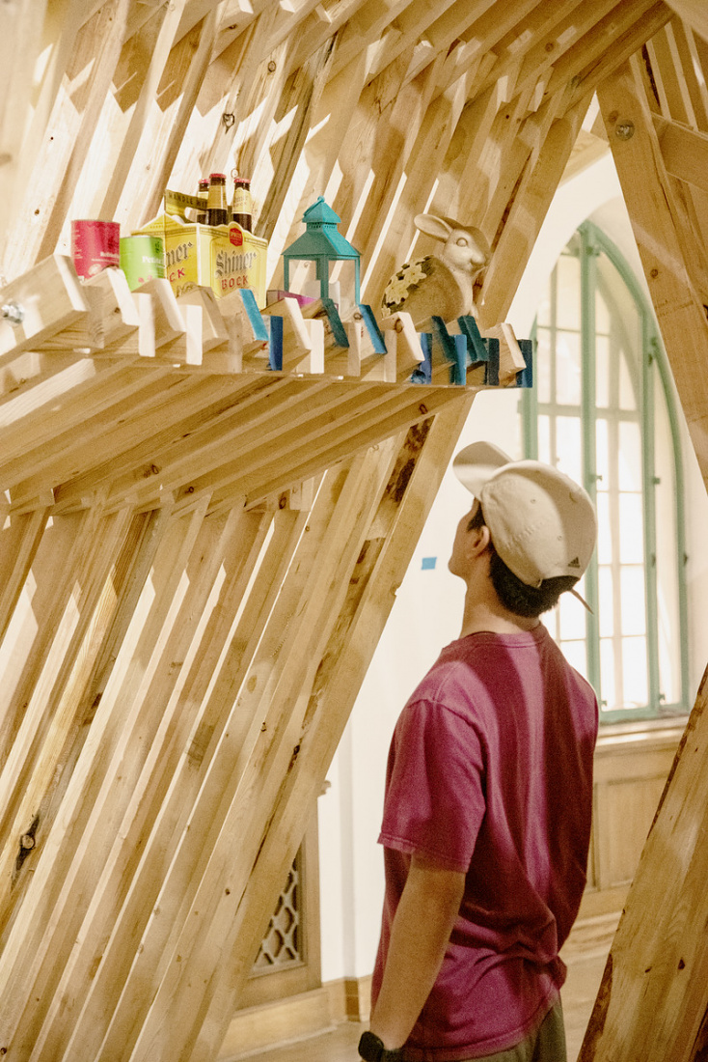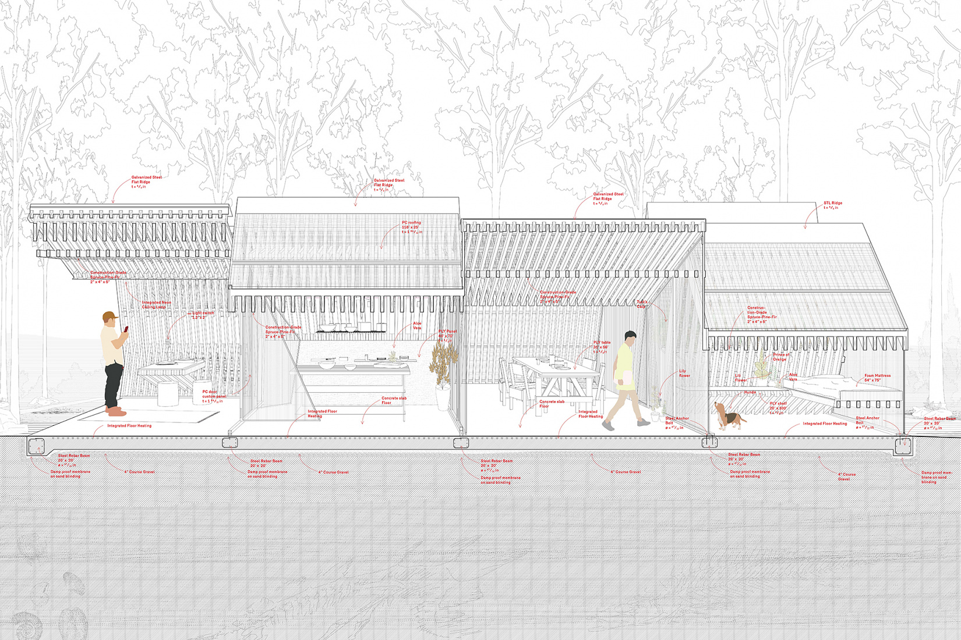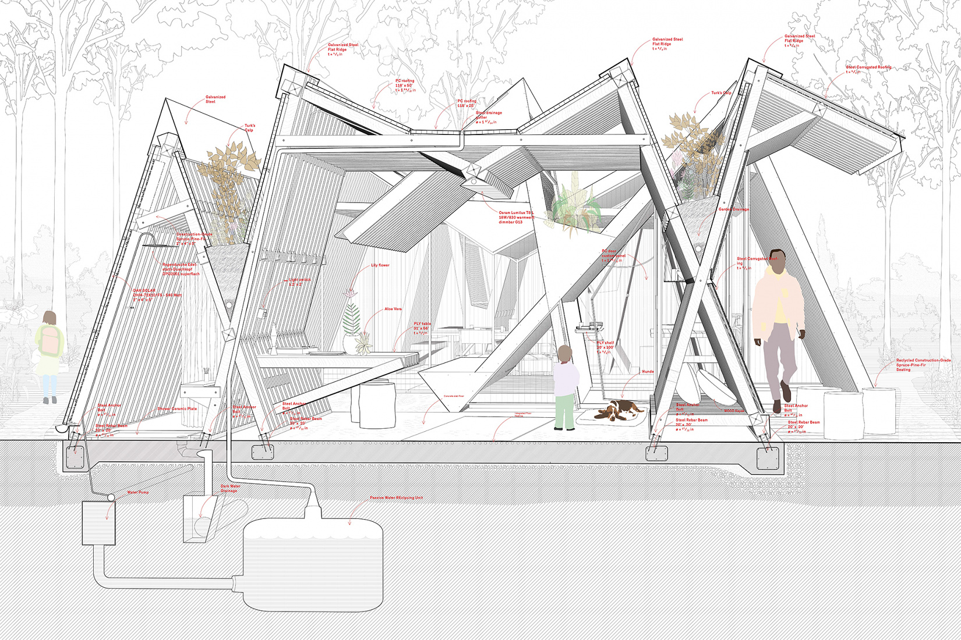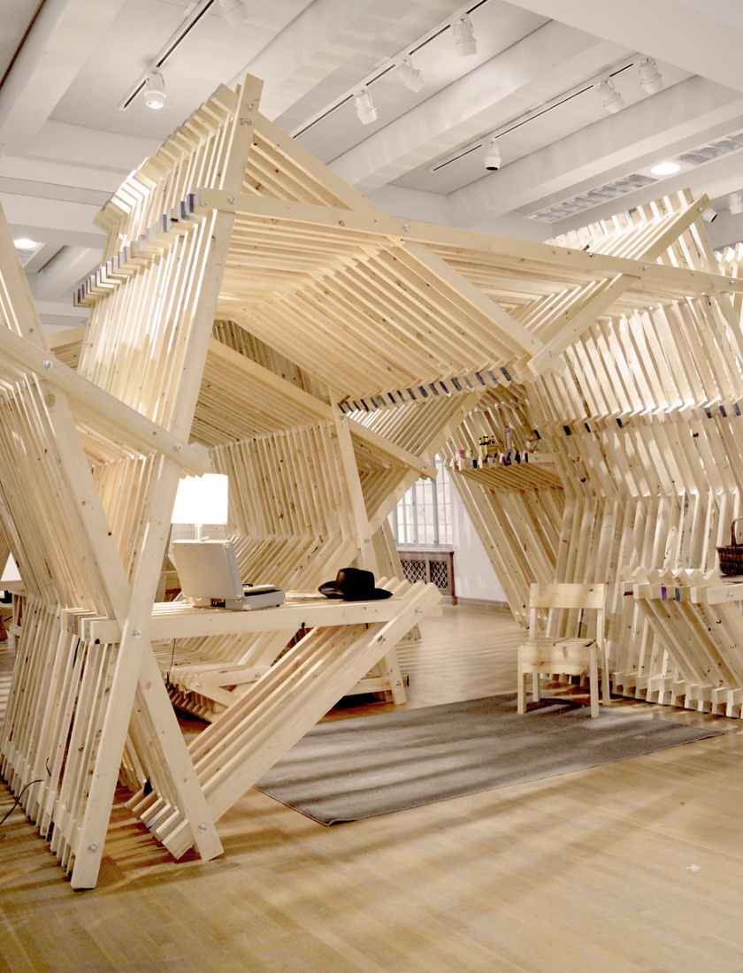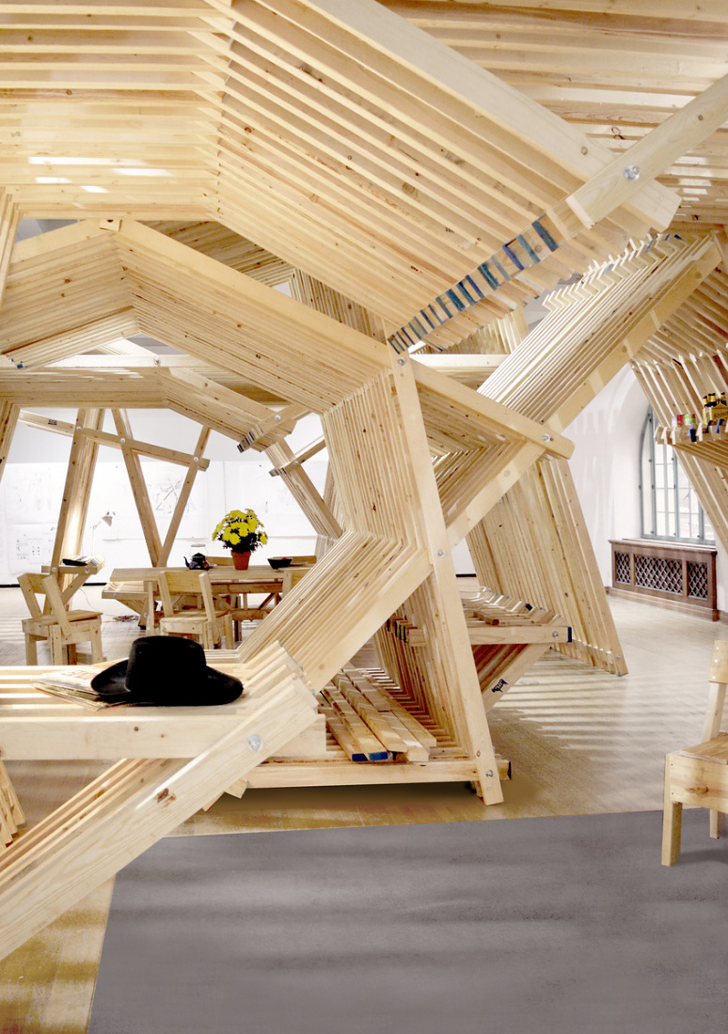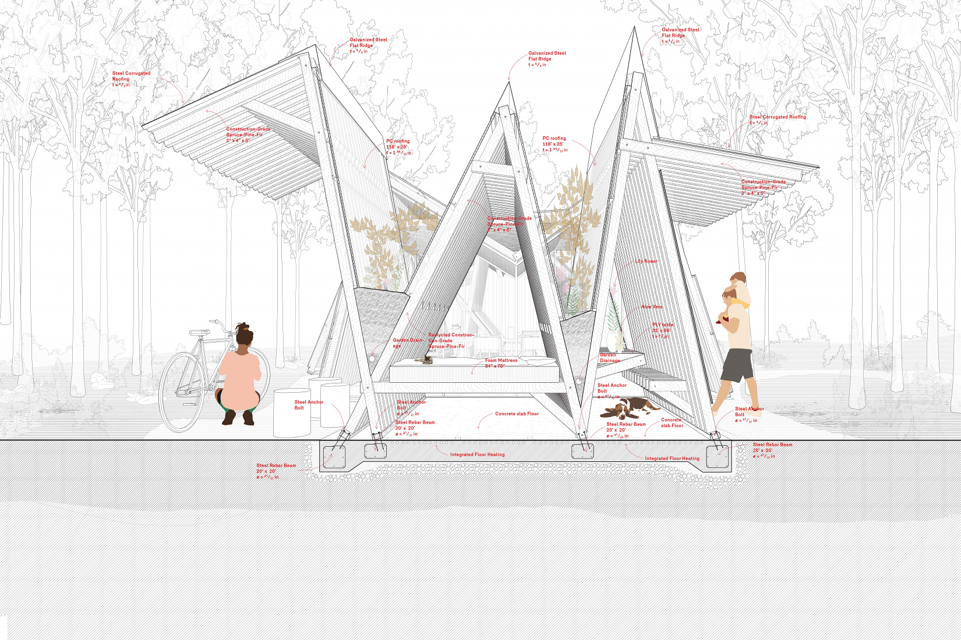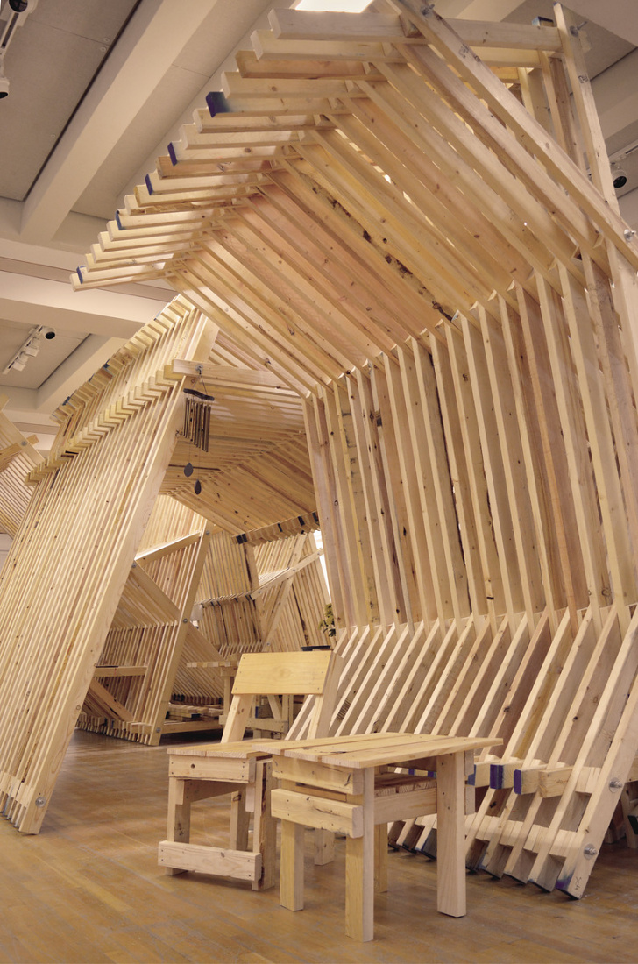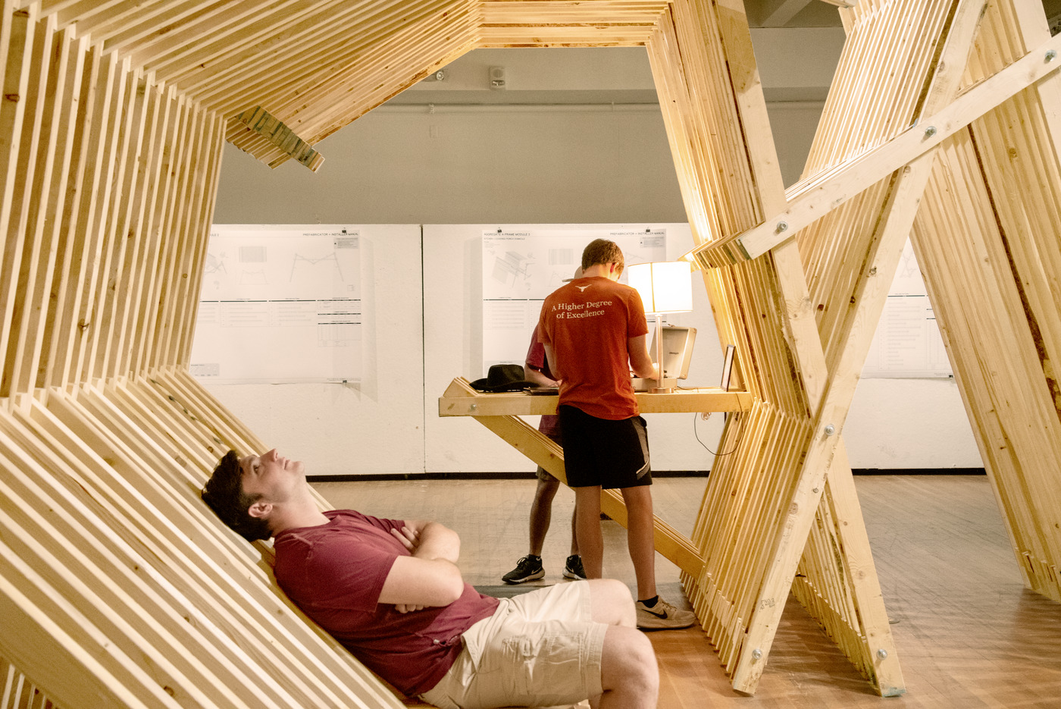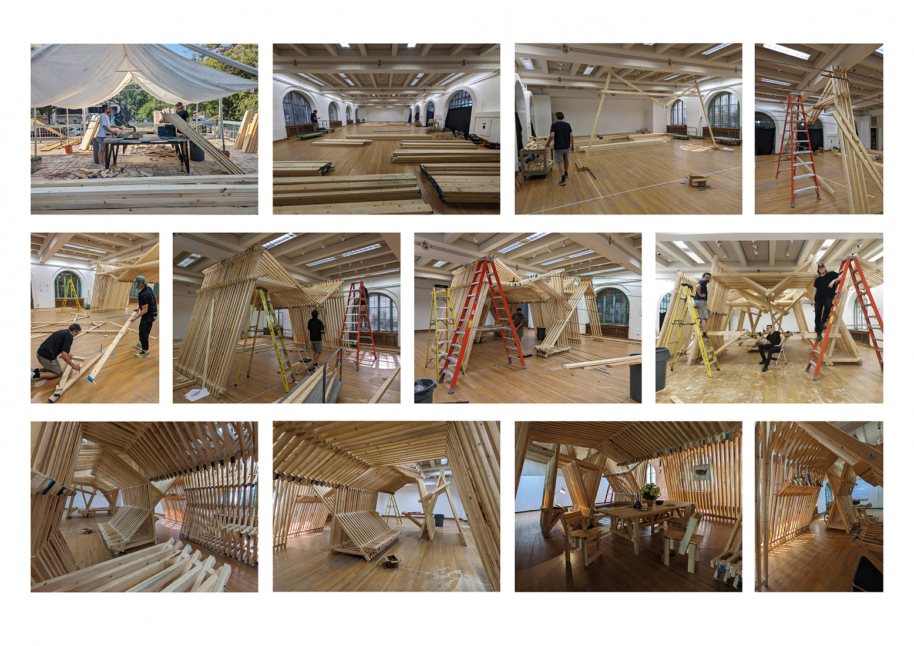The American A-Frame became a ubiquitous structural solution for low-cost housing usually in the form of a holiday house, ski cabin, or weekend get-away in post-war USA. Formally simple but ingenious this typology was constructed throughout the USA as a small shelter with limited programmatic uses: a bedroom, living room, kitchen, and perhaps a loft. Despite its structural clarity and simplicity, it rarely was expanded beyond its limited project scope. Its distinct sloping walls were strange and challenging. How did you fit the dishwasher in? You had to hang the chimney from the roof and etc.
Like the geodesic domes of Buckminster Fuller, the A-Frame was never developed beyond its demonstrative, do-it-yourself, out of the catalogue reality. In a word these ideas never really become architectural with all the complexities, nuances and aspirations that architecture embodies. The A-Frame never really makes it out of the DIY pages of “Popular Mechanics” or on the other side of the coin “The Whole Earth Catalogue”. With the advent and promise of digital production capabilities for prefabricated truss construction coupled with a new urgency for sustainable timber construction we feel this is a ripe time to reconsider both the A-Frame and stud frame wall building as an architectural problem offering an economical/ sustainable solution.
The 2x4 wood stud is typically milled from a log of Douglas fir and when dried and planed reaches a size of 1-1/2” x 3-3/4” when finished producing one of the most common, available, and economical building elements in the entire American construction industry. It is of a soft enough material to make it easy to fasten with screws or nails while structurally sound enough for house construction. With a sharpened and renewed focus on timber construction as a lightweight/ prefabricated, and sustainable construction technique our goal has been to re-visit the A-Frame as a contemporary typology that could offer endless possibilities that are formally and programmatically more complex, or, configurable for different sites in a (post) post-war digital age.
Our prototype for the Mebane Gallery offers one such possibility from infinite imaginable configurations. The A-Frame acts as “structure as space” that is, the triangulated trusses are both structurally rigid and spatial accommodating interior programming (kitchen, workspace, sleeping, storage, bathrooms, etc.) The A-Frame configurations are designed as units (4 here) which butt into each other allowing spatial continuity with sectional variation based on program and occupation of the space. These framing units/ segments also have the capacity to step up or down a sloping site conforming to more complex topographical challenges. 2x4s are joined together with threaded bolts which creates a joint that when triangulated provides a stiff solid truss-like frame. Additional secondary framing is woven into the structure to provide bed platforms, tables and counters. A freestanding table built with a similar do-it-yourself sensibility designed by Enzo Mari compliments the ensemble, just as other objects, furniture can be absorbed/ accommodated by the structure.
This prototype when brought to a site-specific (based on location and geographical conditions) location will be attached to a concrete slab-on-grade which is also the heating and cooling source for the house. The structure can be clad in 3x glazing on the ends, multi-cellular polycarbonate translucent panels and photo-voltaic panels to achieve a “Net-Zero” energy performance and as determined by site and location. The structure can collect its own gray water and the valleys of the roof pitches can be used as planters for flowers or vegetables. The result is a configurable, flexible and custom house for under $100,000.00.
It is our goal to revisit a compelling if underdeveloped building typology that could through the lens of our contemporary capabilities produce something remarkable that could challenge the way we work and live in the future. Something that is both familiar and new.
Project Information
Architects
Barkow Leibinger, Berlin
Frank Barkow, Regine Leibinger
Team Barkow Leibinger:
Frank Barkow, Frederick Horton, Federico Lepre,Adin Rimland, Andreas Moling, Stefan Sauter
Students at the University of Texas at Austin, School of Architecture:
Evan Altenburg (Team leader), Sebastien Bartlett, Aaron Beebe, Paula Cano, Yashna Gondal, Madelaine Hamilton, Grant Mootz, Rohaan Saripella
Program
Pavilion
Location
Mebane Gallery of Goldsmith Hall, The University of Texas at Austin, School of Architecture, Austin, Texas, USA
Size
90 sq m | 970 sq ft
Duration
September 18th - October 30th, 2023
Client
The University of Texas at Austin, School of Architecture, Austin, Texas, USA
Photographer
Peiying Yang / The University of Texas at Austin, School of Architecture
- Barkow Leibinger
- T +49 (0)30 315712-0
- info(at)barkowleibinger.com
- Privacy Policy
- Imprint
